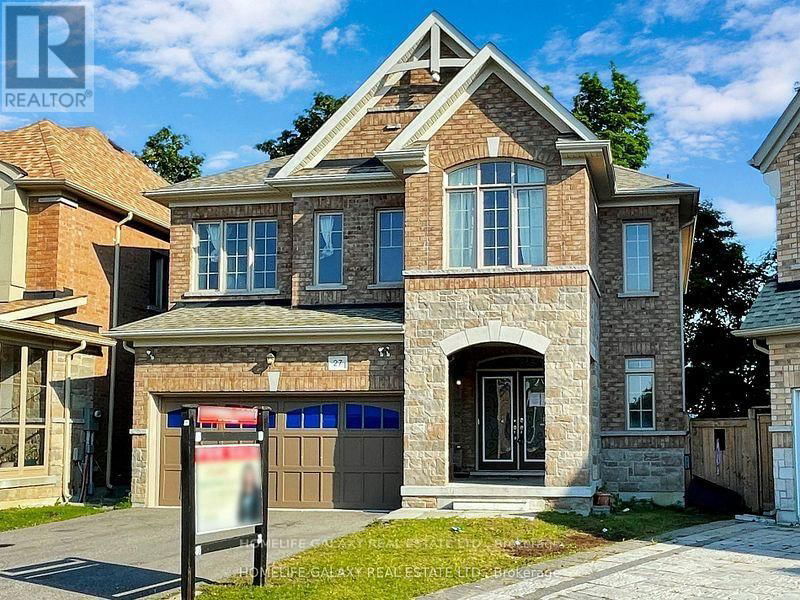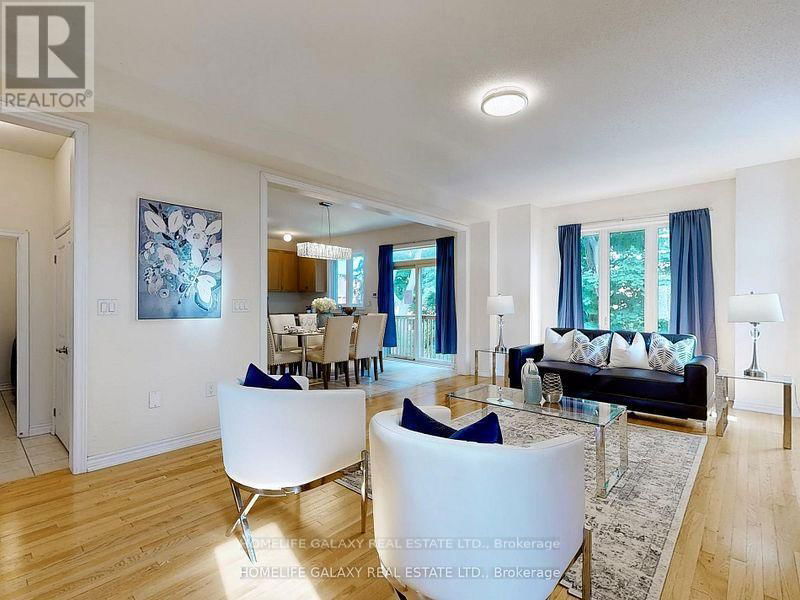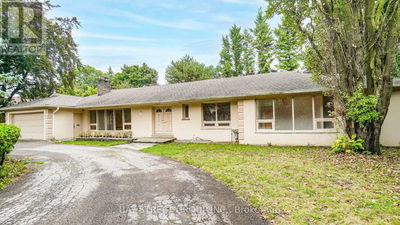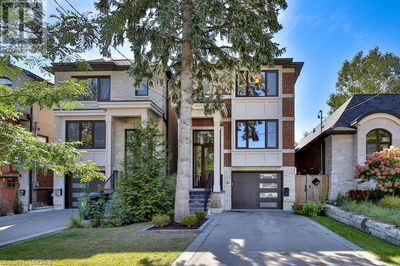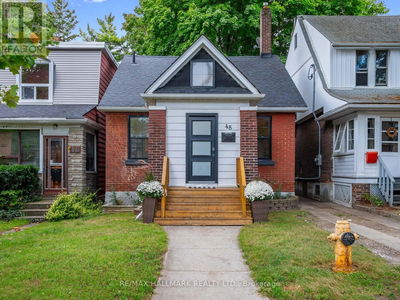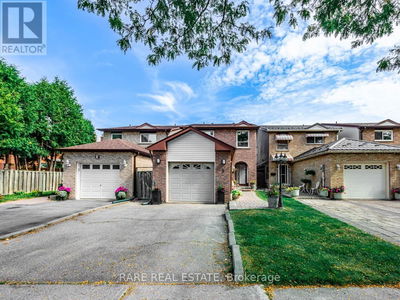27 Neelands
Morningside | Toronto (Morningside)
$1,450,000.00
Listed about 2 months ago
- 3 bed
- 4 bath
- - sqft
- 4 parking
- Single Family
Property history
- Now
- Listed on Aug 12, 2024
Listed for $1,450,000.00
56 days on market
Location & area
Schools nearby
Home Details
- Description
- Bright Spacious 2-Storey House At Best And Most Desirable Location. Double Door Grand Entry To The Home, Large Kitchen With S/S Appliances, Island Can Be Used As Breakfast Area Combined With Dining Area, Open Concept, Large Spacious, Bright 4 Bedrooms, Master Br With 5 Pc Ensuite, Large Windows And W/I Closet, Basement With Kitchen And 2 Spacious Bedrooms, Potential Income From A W/O Basement Apartment, Surrounded By Parks, Few Mins To 401, Walking Distance To The Hospital, PAN-AM Recreation Centre, Grocery Store, U of T, TTC And More. **** EXTRAS **** Existing S/S Appliances- 2 Fridges, 2 Stoves. 2 Range Hoods, Washer And Dryer. (id:39198)
- Additional media
- https://www.winsold.com/tour/353445
- Property taxes
- $5,663.33 per year / $471.94 per month
- Basement
- Finished, Walk out, N/A
- Year build
- -
- Type
- Single Family
- Bedrooms
- 3 + 3
- Bathrooms
- 4
- Parking spots
- 4 Total
- Floor
- Hardwood, Laminate, Carpeted, Ceramic
- Balcony
- -
- Pool
- -
- External material
- Brick | Stone
- Roof type
- -
- Lot frontage
- -
- Lot depth
- -
- Heating
- Forced air, Natural gas
- Fire place(s)
- -
- Main level
- Living room
- 14’7” x 22’11”
- Kitchen
- 14’6” x 8’11”
- Dining room
- 14’6” x 8’6”
- Laundry room
- 10’4” x 6’5”
- Basement
- Kitchen
- 10’12” x 6’12”
- Living room
- 13’6” x 13’2”
- Primary Bedroom
- 18’6” x 15’1”
- Bedroom
- 12’2” x 10’0”
- Bedroom
- 9’4” x 12’11”
- Second level
- Bedroom 2
- 12’11” x 11’1”
- Bedroom 3
- 13’9” x 13’11”
- Bedroom 4
- 13’4” x 14’2”
Listing Brokerage
- MLS® Listing
- E9249828
- Brokerage
- HOMELIFE GALAXY REAL ESTATE LTD.
Similar homes for sale
These homes have similar price range, details and proximity to 27 Neelands

