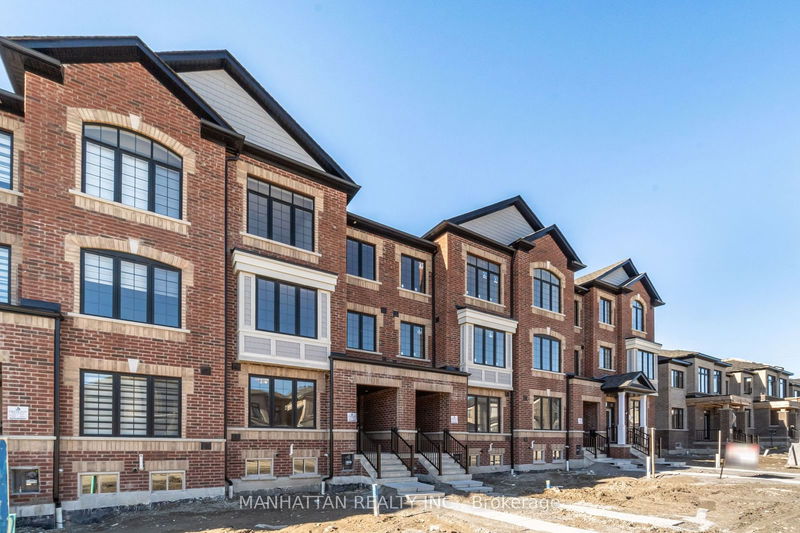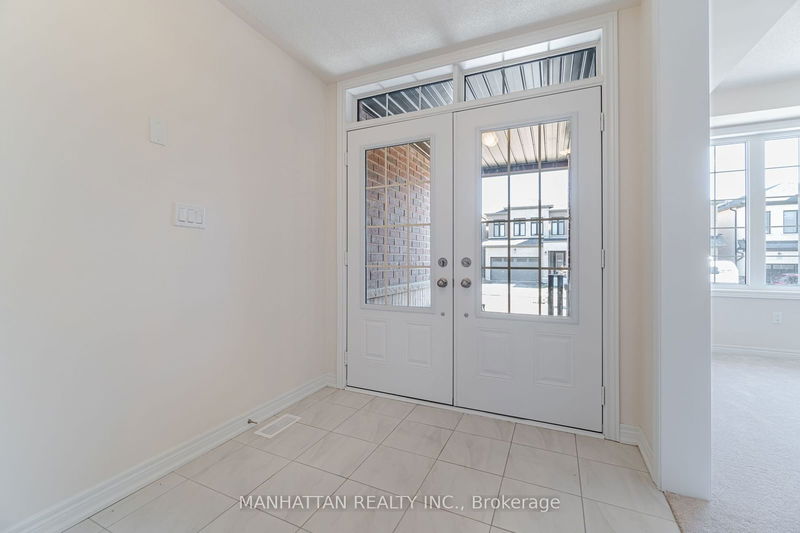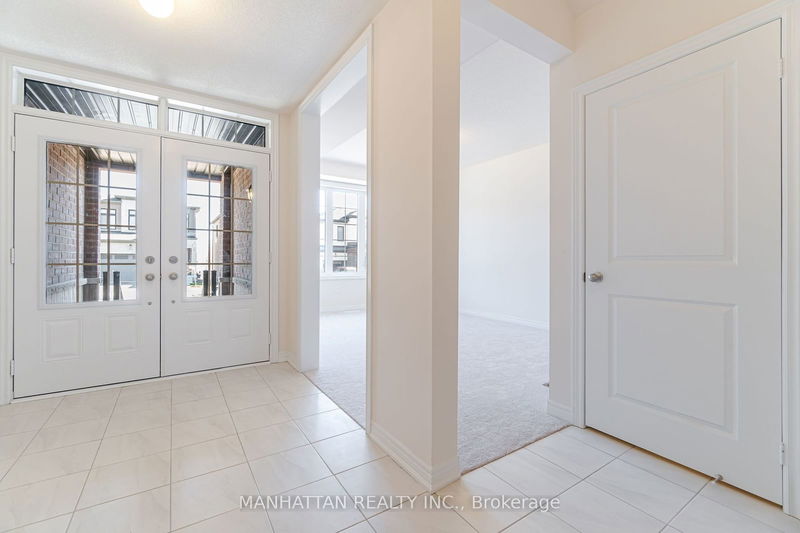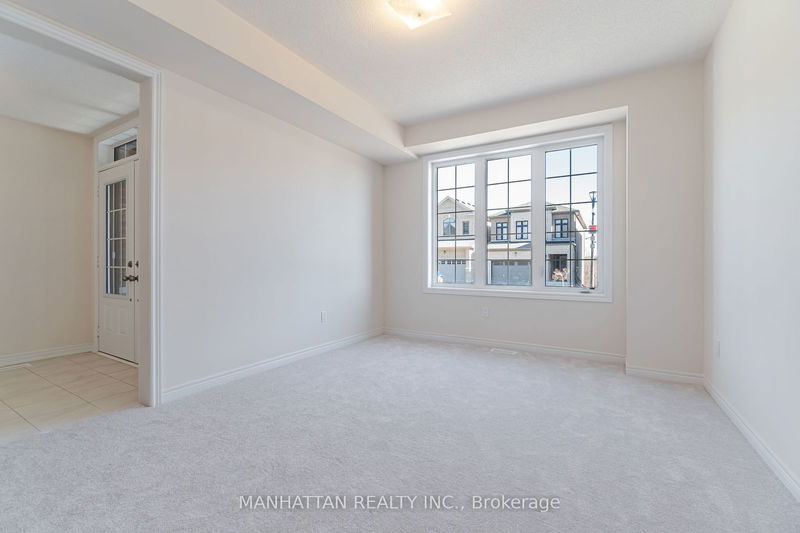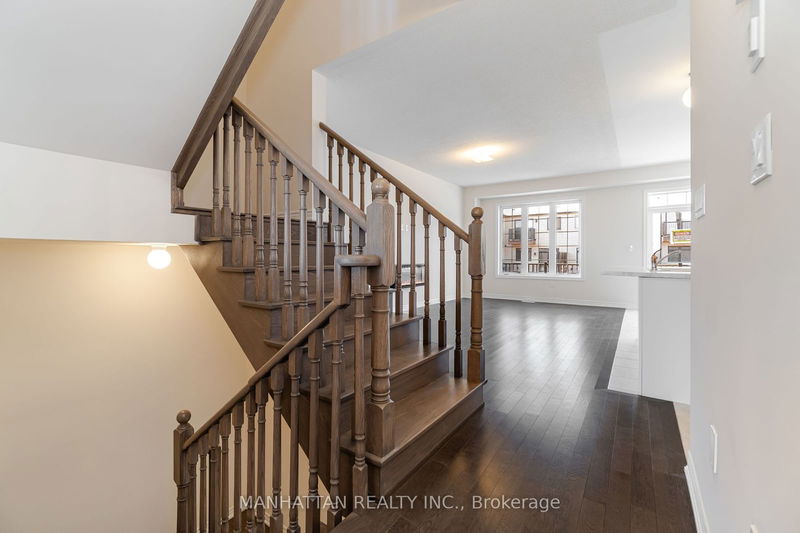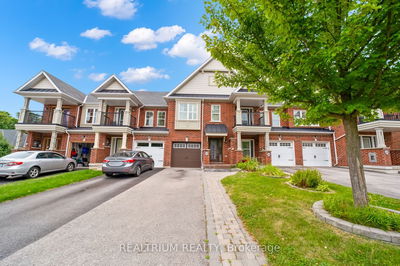2646 Delphinium
Rural Pickering | Pickering
$1,050,000.00
Listed 2 months ago
- 3 bed
- 3 bath
- 2000-2500 sqft
- 6.0 parking
- Att/Row/Twnhouse
Instant Estimate
$1,054,979
+$4,979 compared to list price
Upper range
$1,127,595
Mid range
$1,054,979
Lower range
$982,363
Property history
- Now
- Listed on Aug 10, 2024
Listed for $1,050,000.00
61 days on market
- May 30, 2024
- 4 months ago
Expired
Listed for $1,050,000.00 • 2 months on market
- Feb 4, 2024
- 8 months ago
Expired
Listed for $1,048,000.00 • 4 months on market
Location & area
Schools nearby
Home Details
- Description
- Brand new freehold home built by Marathon Homes Fieldgate. Over 2150 square feet of bright and spacious rooms. Double door entrance leads to bright and airy recreation area/office, stairs to basement and entrance to the two car garage. The upper level has an open concept floor plan with modern finishes. The eat-in Kitchen overlooks the great room and has an entrance to the deck, additional living room, powder room and upper laundry area. The principal room has a 10 foot raised tray ceiling and walkout to an additional balcony, 4-piece ensuite, his and her walk in closets. Second bedroom also features a walk-in closet & raised ceiling area. Under Tarion New Home Warranty. This sleek home offers the perfect balance between tranquility and convenience! Located in a family friendly neighbourhood with close access to parks, New Seaton Hiking Trail, public transit, Pickering Golf Course, Highway 401 & 407, Shopping, School Bus, Schools & all amenities. Some photo have been virtually staged.
- Additional media
- https://unbranded.mediatours.ca/property/2646-delphinium-trail-pickering/
- Property taxes
- $0.00 per year / $0.00 per month
- Basement
- Unfinished
- Year build
- New
- Type
- Att/Row/Twnhouse
- Bedrooms
- 3
- Bathrooms
- 3
- Parking spots
- 6.0 Total | 2.0 Garage
- Floor
- -
- Balcony
- -
- Pool
- None
- External material
- Brick Front
- Roof type
- -
- Lot frontage
- -
- Lot depth
- -
- Heating
- Forced Air
- Fire place(s)
- Y
- Ground
- Rec
- 11’5” x 15’7”
- Main
- Great Rm
- 10’10” x 20’2”
- Kitchen
- 9’1” x 12’12”
- Breakfast
- 8’0” x 10’0”
- Living
- 12’2” x 16’5”
- Upper
- Prim Bdrm
- 12’0” x 13’1”
- 2nd Br
- 9’2” x 11’6”
- 3rd Br
- 8’12” x 10’0”
Listing Brokerage
- MLS® Listing
- E9249175
- Brokerage
- MANHATTAN REALTY INC.
Similar homes for sale
These homes have similar price range, details and proximity to 2646 Delphinium
