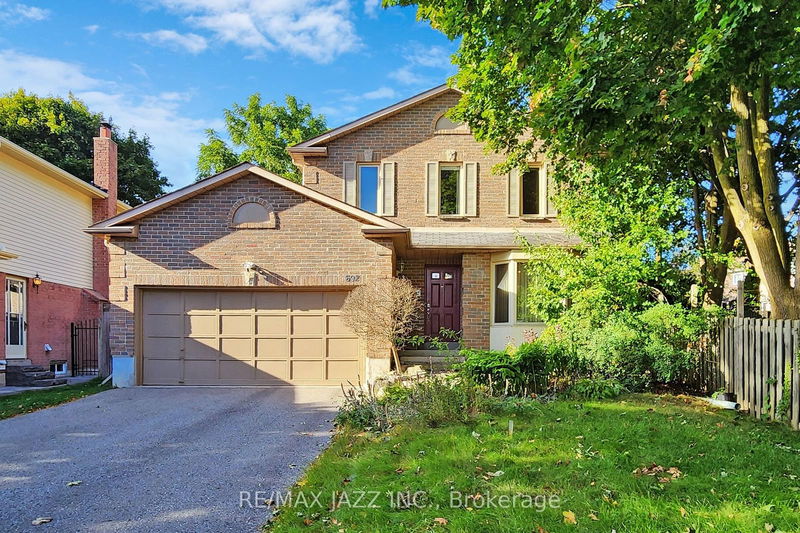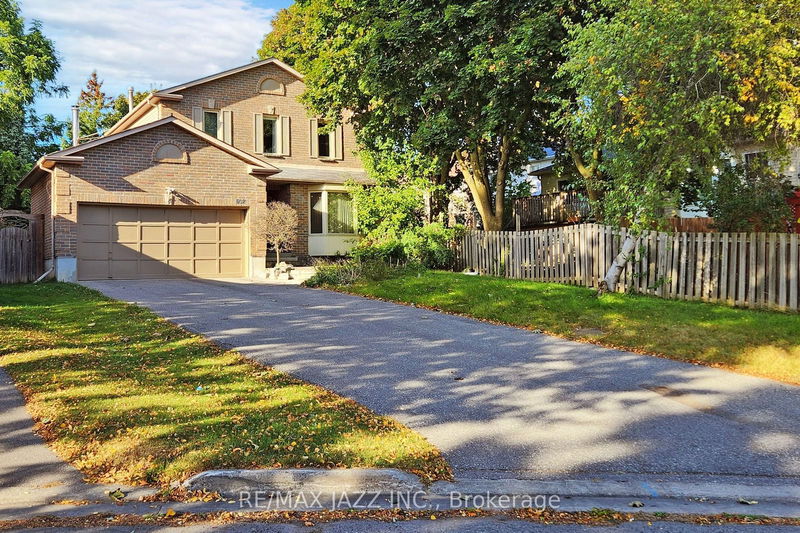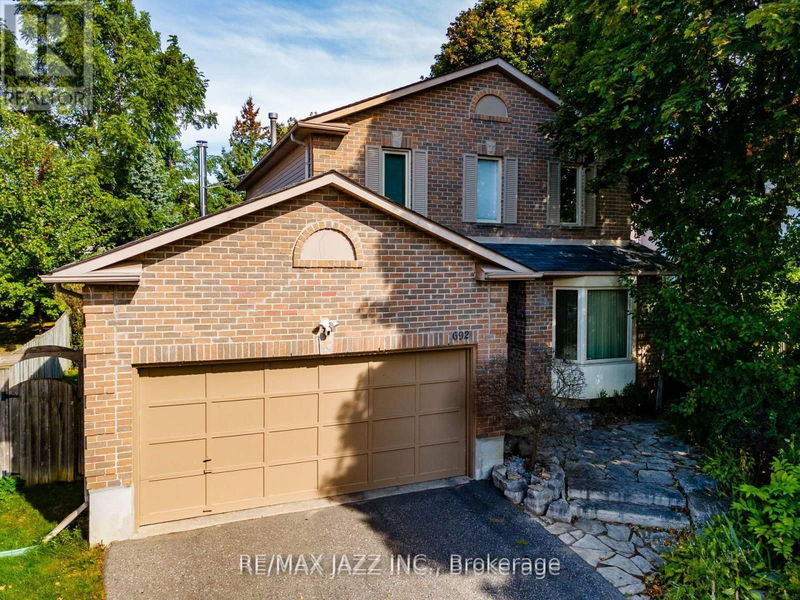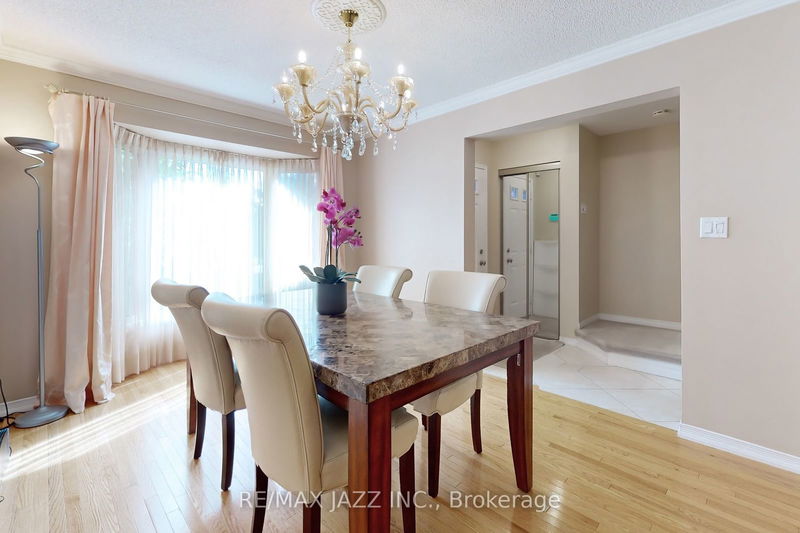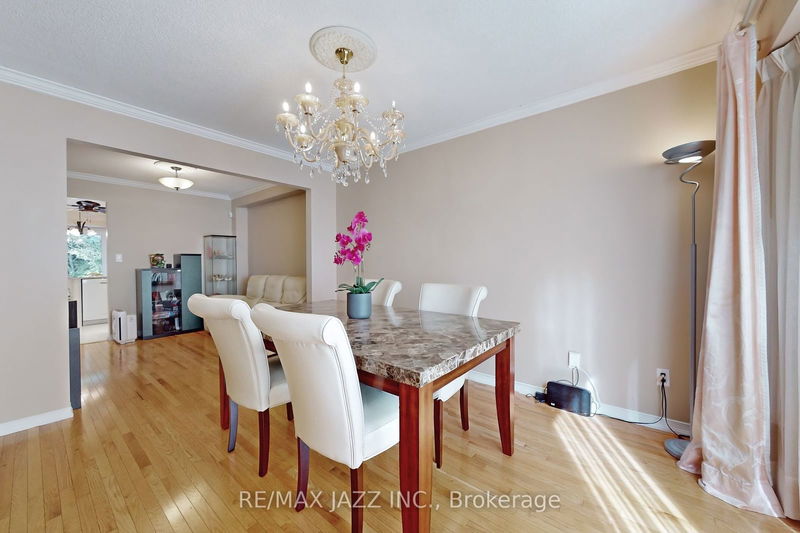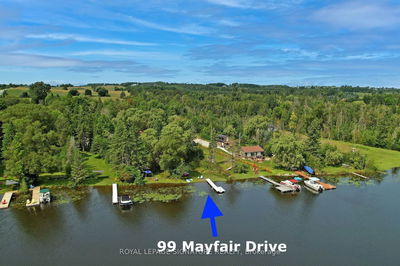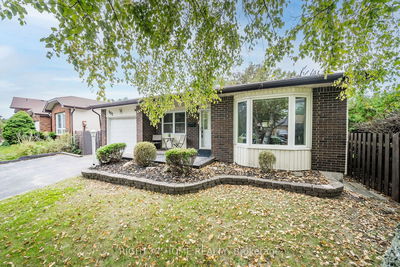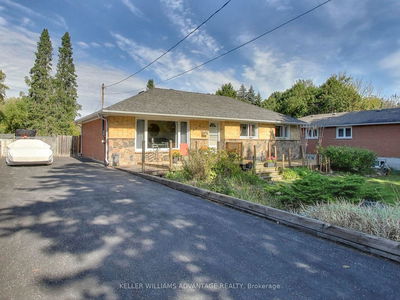692 Avery
Pinecrest | Oshawa
$978,000.00
Listed about 2 months ago
- 3 bed
- 4 bath
- - sqft
- 10.0 parking
- Detached
Instant Estimate
$1,025,392
+$47,392 compared to list price
Upper range
$1,104,933
Mid range
$1,025,392
Lower range
$945,851
Property history
- Aug 12, 2024
- 2 months ago
Price Change
Listed for $978,000.00 • about 2 months on market
- Jan 1, 2024
- 9 months ago
Expired
Listed for $999,900.00 • 6 months on market
- Sep 29, 2023
- 1 year ago
Expired
Listed for $999,900.00 • 3 months on market
Location & area
Schools nearby
Home Details
- Description
- OFFERS ANYTIME! Location, location, location!! Lovely move-in ready home on a premium (see GeoWarehouse measurements!) pie shaped lot on a quiet court that's off another court! Beautiful tree lined streets lead you to this 3 bedroom, 3 1/2 bathroom home in a family friendly neighbourhood that is an easy walk to schools, parks & the many amenities at Rossland Square plaza. Timeless kitchen reno with custom cabinets & granite counters opens to the family room with cozy fireplace! Newly renovated primary ensuite has double sinks, a soaker tub & large custom shower with a glass door! Recently finished basement (no separate entrance) with 3 pc bath, 2nd kitchen & theatre room! Movie nights just got more fun! In-law or extended family potential! The backyard is private & features lots of mature trees & shrubs, almost like your own private forest! It also has a large deck with a pergola & a handy walk out from the family room. Main floor laundry has direct access to the 2 car garage & a door to the side yard for convenience! Truly a hidden gem waiting for its new family! See virtual tour!
- Additional media
- https://vimeo.com/869959951
- Property taxes
- $5,669.70 per year / $472.47 per month
- Basement
- Finished
- Year build
- -
- Type
- Detached
- Bedrooms
- 3
- Bathrooms
- 4
- Parking spots
- 10.0 Total | 2.0 Garage
- Floor
- -
- Balcony
- -
- Pool
- None
- External material
- Brick
- Roof type
- -
- Lot frontage
- -
- Lot depth
- -
- Heating
- Forced Air
- Fire place(s)
- Y
- Main
- Living
- 12’5” x 9’10”
- Dining
- 9’5” x 9’10”
- Kitchen
- 13’12” x 13’4”
- Family
- 16’7” x 9’12”
- 2nd
- Prim Bdrm
- 16’9” x 13’6”
- 2nd Br
- 10’11” x 9’10”
- 3rd Br
- 11’4” x 8’12”
- Bsmt
- Kitchen
- 14’6” x 12’4”
- Media/Ent
- 20’11” x 8’9”
- Office
- 9’7” x 9’9”
Listing Brokerage
- MLS® Listing
- E9251171
- Brokerage
- RE/MAX JAZZ INC.
Similar homes for sale
These homes have similar price range, details and proximity to 692 Avery
