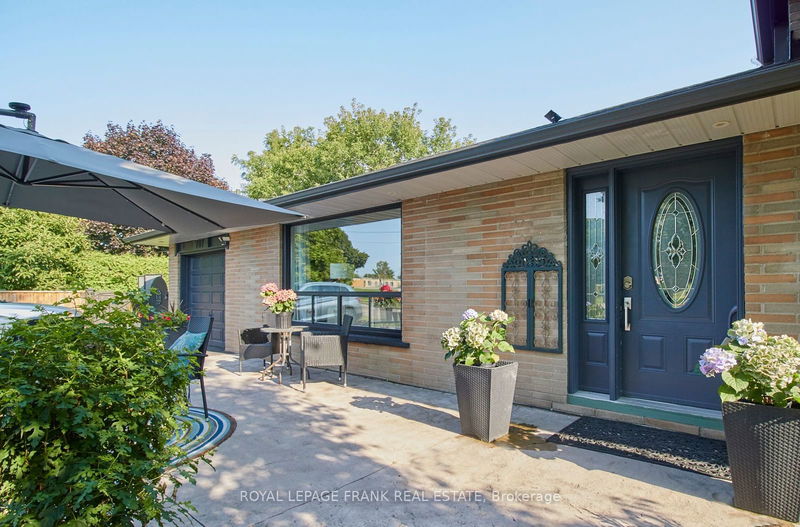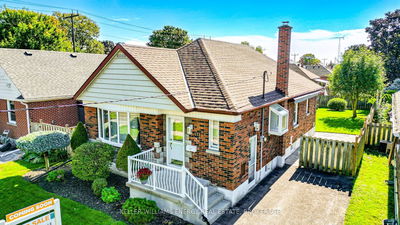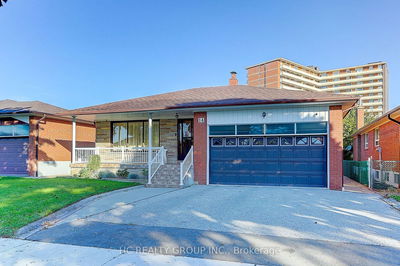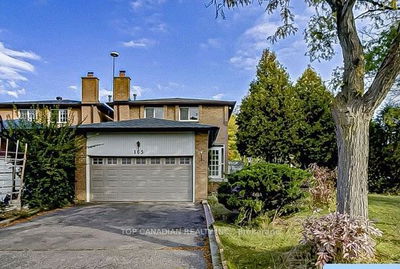707 Walnut
Downtown Whitby | Whitby
$969,999.00
Listed about 2 months ago
- 3 bed
- 4 bath
- - sqft
- 6.0 parking
- Detached
Instant Estimate
$1,023,234
+$53,235 compared to list price
Upper range
$1,140,433
Mid range
$1,023,234
Lower range
$906,035
Property history
- Aug 13, 2024
- 2 months ago
Price Change
Listed for $969,999.00 • about 2 months on market
- May 6, 2024
- 5 months ago
Suspended
Listed for $990,000.00 • less than a minute on market
- Sep 15, 2023
- 1 year ago
Suspended
Listed for $799,900.00 • about 1 month on market
Location & area
Schools nearby
Home Details
- Description
- Location....Location Private grounds and mature gardens surround this lovely 3 level side split home. Located in sought after downtown area of Whitby, viewing a beautiful flower garden parkette. Multiple walk outs with covered side deck, landscaped front patio with decorative fence panels. Walk to E. A Fairman public school, downtown, dining, farmers market, library, and easy access to 401 & 407. Perfect floor plan for extended families, or income with a legal registered basement apartment with separate side entrance and 2 car parking. The front private drive offers parking for 4 cars. Freshly painted throughout, bright natural light, and large eat in kitchen. Enjoy your morning coffee from the master bedroom walk out to covered deck. Smoke free home
- Additional media
- -
- Property taxes
- $6,081.13 per year / $506.76 per month
- Basement
- Apartment
- Basement
- Sep Entrance
- Year build
- -
- Type
- Detached
- Bedrooms
- 3 + 1
- Bathrooms
- 4
- Parking spots
- 6.0 Total
- Floor
- -
- Balcony
- -
- Pool
- None
- External material
- Brick
- Roof type
- -
- Lot frontage
- -
- Lot depth
- -
- Heating
- Forced Air
- Fire place(s)
- Y
- Main
- Kitchen
- 15’1” x 10’8”
- Dining
- 10’3” x 11’9”
- Living
- 19’8” x 13’6”
- Prim Bdrm
- 17’3” x 10’1”
- Upper
- Br
- 14’1” x 9’3”
- 2nd Br
- 12’1” x 11’9”
- Den
- 13’2” x 8’3”
- Lower
- Living
- 21’1” x 12’4”
- Kitchen
- 10’6” x 6’3”
- Br
- 10’2” x 7’8”
Listing Brokerage
- MLS® Listing
- E9252854
- Brokerage
- ROYAL LEPAGE FRANK REAL ESTATE
Similar homes for sale
These homes have similar price range, details and proximity to 707 Walnut









