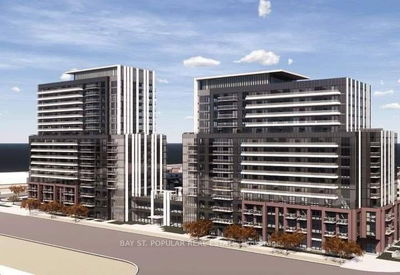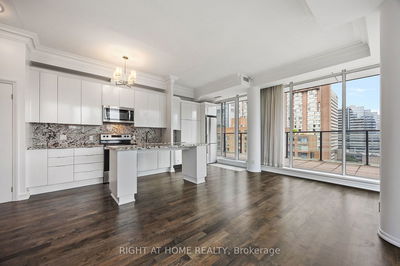329 - 5225 Finch
Agincourt North | Toronto
$549,800.00
Listed about 2 months ago
- 2 bed
- 1 bath
- 700-799 sqft
- 1.0 parking
- Condo Apt
Instant Estimate
$557,739
+$7,939 compared to list price
Upper range
$591,555
Mid range
$557,739
Lower range
$523,922
Property history
- Aug 14, 2024
- 2 months ago
Price Change
Listed for $549,800.00 • 22 days on market
Location & area
Schools nearby
Home Details
- Description
- Welcome to this elegant 2-bedroom condo in Agincourt North, offering stunning contemporary living space. The open-concept layout features a combined living and dining area with laminate flooring and a walk-out to a balcony. The modern kitchen boasts quartz countertops, ceramic flooring, and stainless steel appliances. Additional rooms include a den and a laundry area. Building amenities cater to a luxurious lifestyle, including an indoor pool, exercise room, and guest suites. This home is perfect for those seeking comfort and convenience, with easy access to public transit and local parks.
- Additional media
- https://cloud.vrtours3d.com/?noCache=true&hid=d9421e8d_3fdb8129-3f33-4152-b9cc-982bcab9bd7b
- Property taxes
- $1,666.63 per year / $138.89 per month
- Condo fees
- $546.86
- Basement
- None
- Year build
- -
- Type
- Condo Apt
- Bedrooms
- 2 + 1
- Bathrooms
- 1
- Pet rules
- Restrict
- Parking spots
- 1.0 Total | 1.0 Garage
- Parking types
- Owned
- Floor
- -
- Balcony
- Open
- Pool
- -
- External material
- Brick
- Roof type
- -
- Lot frontage
- -
- Lot depth
- -
- Heating
- Forced Air
- Fire place(s)
- N
- Locker
- None
- Building amenities
- -
- Flat
- Living
- 15’5” x 11’2”
- Dining
- 15’5” x 11’2”
- Kitchen
- 6’11” x 11’2”
- Prim Bdrm
- 10’12” x 10’1”
- 2nd Br
- 9’0” x 8’3”
- Den
- 8’8” x 7’5”
- Laundry
- 0’0” x 0’0”
- Foyer
- 0’0” x 0’0”
- Bathroom
- 0’0” x 0’0”
Listing Brokerage
- MLS® Listing
- E9253981
- Brokerage
- RE/MAX METROPOLIS REALTY
Similar homes for sale
These homes have similar price range, details and proximity to 5225 Finch









