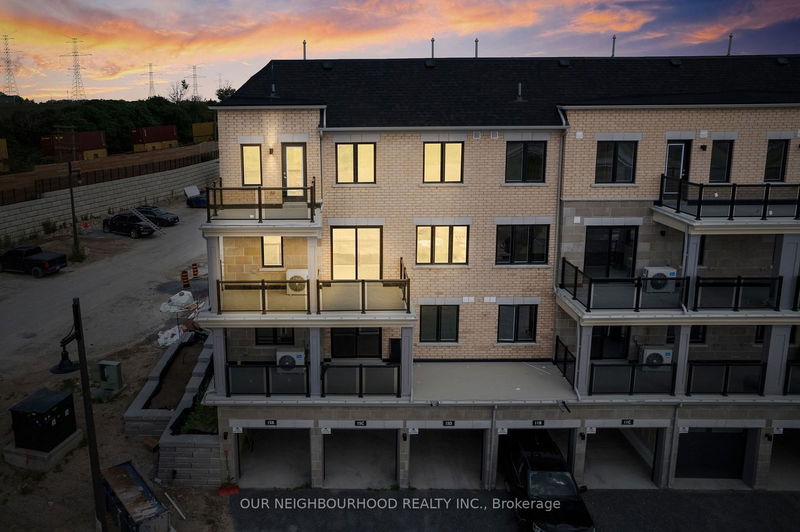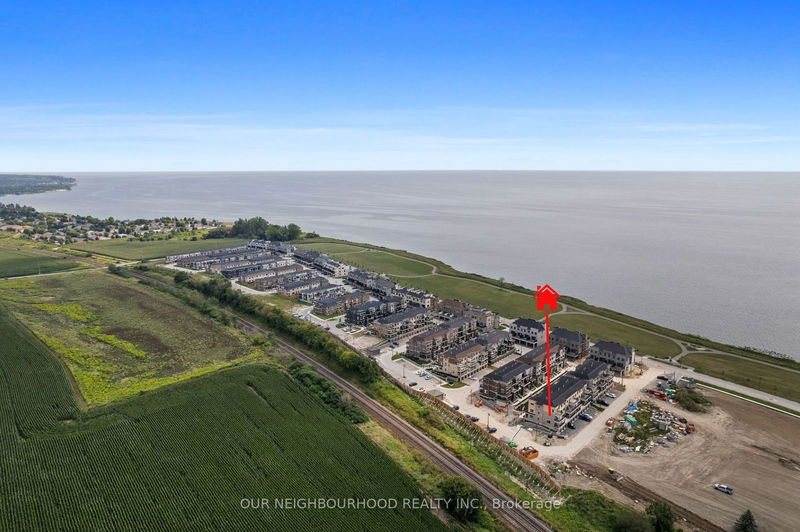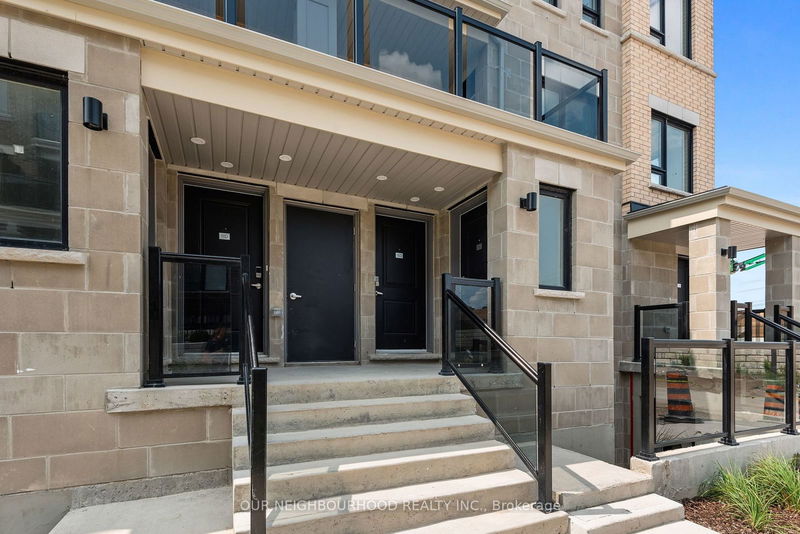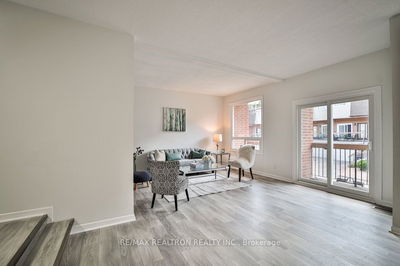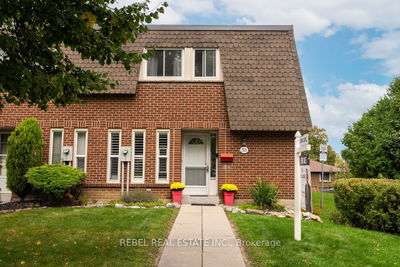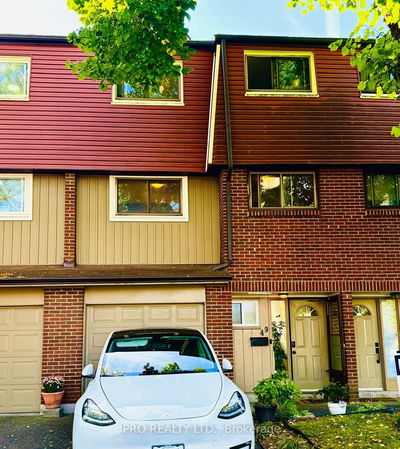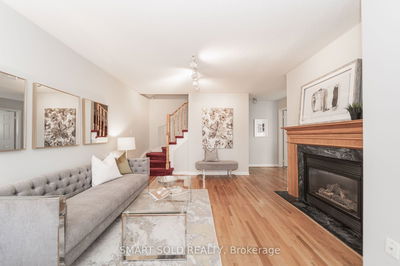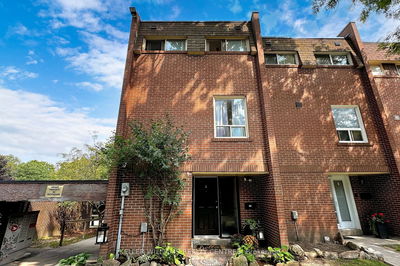D - 15 Lookout
Bowmanville | Clarington
$662,000.00
Listed about 2 months ago
- 3 bed
- 2 bath
- 1200-1399 sqft
- 2.0 parking
- Condo Townhouse
Instant Estimate
$675,931
+$13,931 compared to list price
Upper range
$715,574
Mid range
$675,931
Lower range
$636,287
Property history
- Aug 15, 2024
- 2 months ago
Price Change
Listed for $662,000.00 • about 2 months on market
Location & area
Schools nearby
Home Details
- Description
- Incredible value in this brand new, end unit stacked townhome desirably located on the North West corner of Lookout Drive, allowing for both privacy and beautiful views of Lake Ontario! Convenience meets modern living with this outstanding location in the largest master planned community in the GTA. Steps to Port Darlington East Beach Park, Waterfront Trails, Bowmanville Harbour Conservation Area, Bowmanville Dog Park and a quick drive to the 401 via both Liberty Street & Bennett Road! The Western exposure of this 1286 sq/ft (as per builder's plans) Beach model unit floods the main floor and three bedrooms in natural light (perfect for a home office with a view!) and creates a tranquil space for relaxation and entertaining on the oversized balcony and the bonus Primary Bedroom balcony. Convenient garage parking with second driveway parking spot, large storage room on main floor, insuite laundry, Ss appliances, Tarion Warranty. Truly an excellent opportunity to own an incredible location within this unique lakefront community!
- Additional media
- -
- Property taxes
- $0.00 per year / $0.00 per month
- Condo fees
- $142.29
- Basement
- None
- Year build
- New
- Type
- Condo Townhouse
- Bedrooms
- 3
- Bathrooms
- 2
- Pet rules
- Restrict
- Parking spots
- 2.0 Total | 1.0 Garage
- Parking types
- Owned
- Floor
- -
- Balcony
- Open
- Pool
- -
- External material
- Brick
- Roof type
- -
- Lot frontage
- -
- Lot depth
- -
- Heating
- Forced Air
- Fire place(s)
- N
- Locker
- None
- Building amenities
- -
- Lower
- Foyer
- 4’11” x 2’11”
- Main
- Living
- 16’9” x 13’9”
- Kitchen
- 14’5” x 7’10”
- Other
- 13’1” x 5’11”
- 2nd
- Prim Bdrm
- 10’1” x 9’12”
- 2nd Br
- 8’10” x 8’10”
- 3rd Br
- 8’0” x 7’5”
Listing Brokerage
- MLS® Listing
- E9256545
- Brokerage
- OUR NEIGHBOURHOOD REALTY INC.
Similar homes for sale
These homes have similar price range, details and proximity to 15 Lookout
