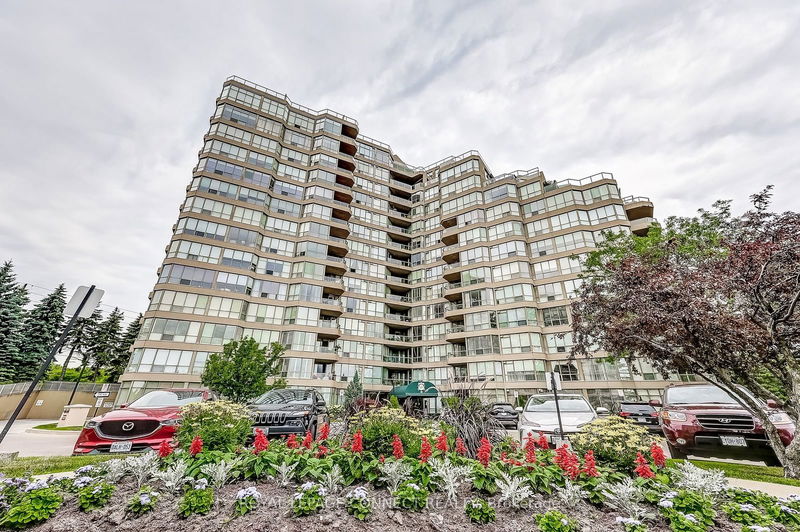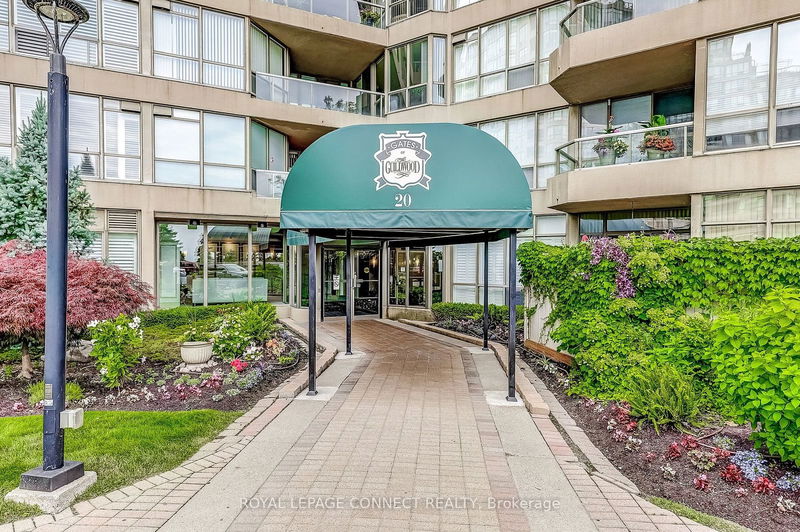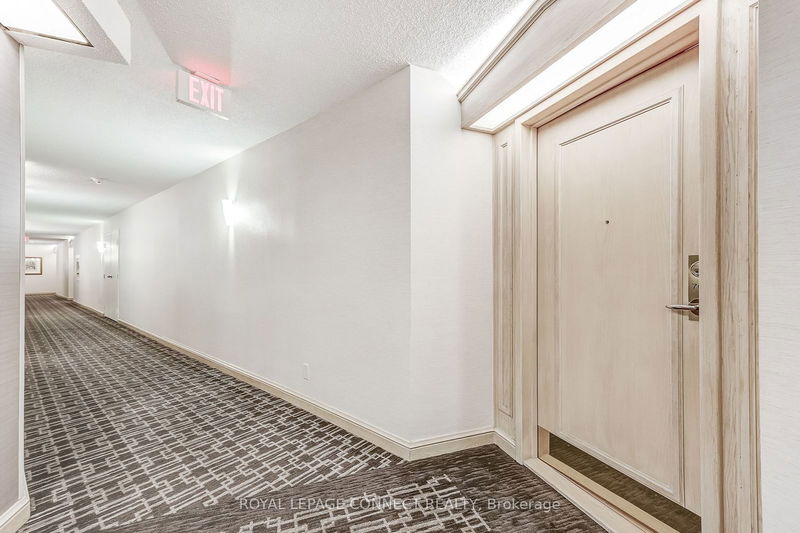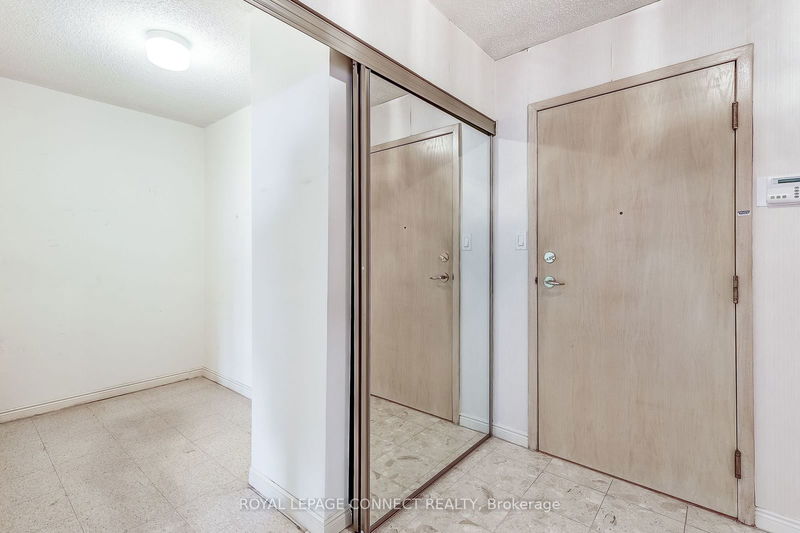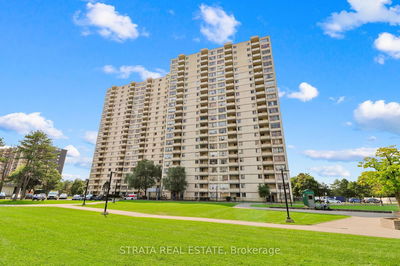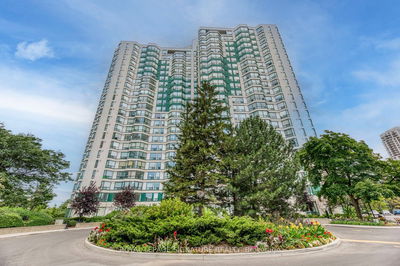706 - 20 Guildwood
Guildwood | Toronto
$849,000.00
Listed about 2 months ago
- 2 bed
- 2 bath
- 1600-1799 sqft
- 2.0 parking
- Condo Apt
Instant Estimate
$835,906
-$13,094 compared to list price
Upper range
$936,213
Mid range
$835,906
Lower range
$735,599
Property history
- Now
- Listed on Aug 15, 2024
Listed for $849,000.00
55 days on market
- Jul 4, 2024
- 3 months ago
Terminated
Listed for $899,000.00 • about 1 month on market
Location & area
Schools nearby
Home Details
- Description
- *Offers Anytime!* Experience Resort Style Living At The Prestigious Gates of Guildwood! This Charming Open Concept Avonmore Unit With Million-Dollar Lake Views Is Brimming With Potential And Offers A Fantastic Opportunity For Those Looking To Create Their Own Haven With Some Minor Cosmetic Renovations! Rarely Offered Floor Plan With A Total Of 1622Sq Ft Of Living Space Within A Gated Complex. The Primary Bedroom Features A 4 Pc Ensuite, Walk-In closet + 2 Additional Closets. Enjoy Your Morning Coffee In The Spacious Sun Room With Beautiful Views Of The Surrounding Neighborhood Or You Can Use It As A 3rd Bedroom For When Family Comes To Visit. This Unit Comes With A Tandem Parking Spot That Fits 2 Vehicles And A locker That Is Conveniently Located On The Ground Floor. Enjoy Top Notch Amenities! 24-Hour Gate House Security, Guest Suites, 10+ Acres Of Beautifully Manicured Gardens, Golf, Putting Green, Pool, Whirlpool, Sauna, Billiards and Tennis/Pickle Ball Courts. This Unit Is A Must See!
- Additional media
- -
- Property taxes
- $3,637.80 per year / $303.15 per month
- Condo fees
- $1,263.70
- Basement
- None
- Year build
- -
- Type
- Condo Apt
- Bedrooms
- 2 + 1
- Bathrooms
- 2
- Pet rules
- Restrict
- Parking spots
- 2.0 Total | 1.0 Garage
- Parking types
- Owned
- Floor
- -
- Balcony
- Encl
- Pool
- -
- External material
- Concrete
- Roof type
- -
- Lot frontage
- -
- Lot depth
- -
- Heating
- Forced Air
- Fire place(s)
- N
- Locker
- Owned
- Building amenities
- -
- Main
- Living
- 14’10” x 22’10”
- Dining
- 8’11” x 14’4”
- Kitchen
- 14’10” x 12’7”
- Prim Bdrm
- 17’5” x 11’1”
- 2nd Br
- 14’7” x 8’11”
- Sunroom
- 13’11” x 12’2”
Listing Brokerage
- MLS® Listing
- E9256007
- Brokerage
- ROYAL LEPAGE CONNECT REALTY
Similar homes for sale
These homes have similar price range, details and proximity to 20 Guildwood
