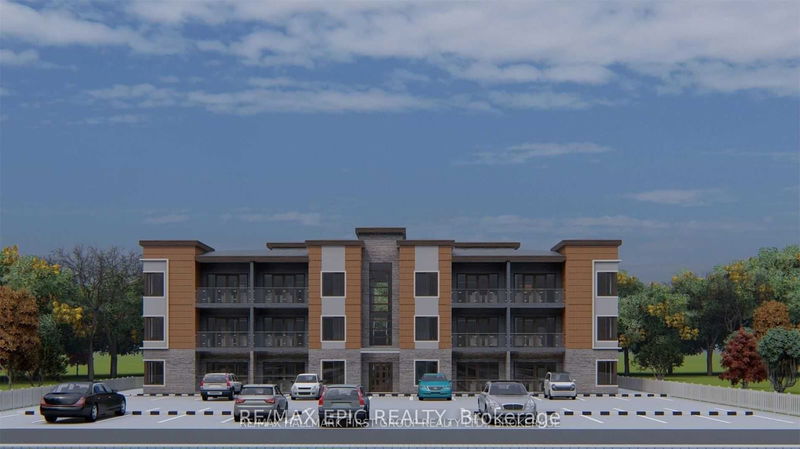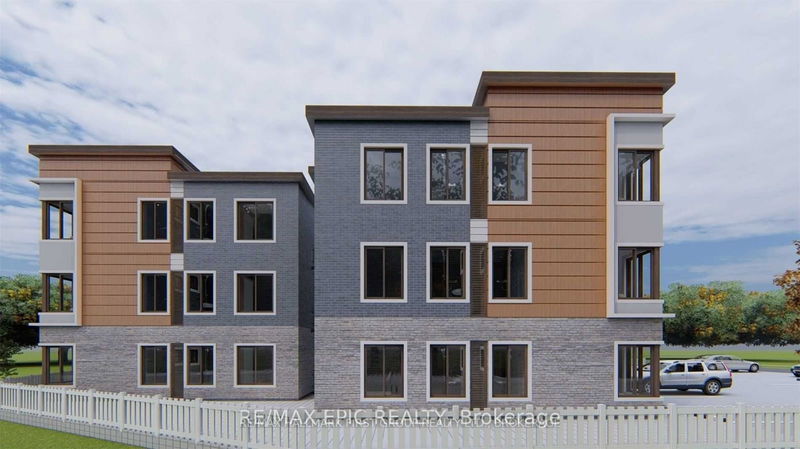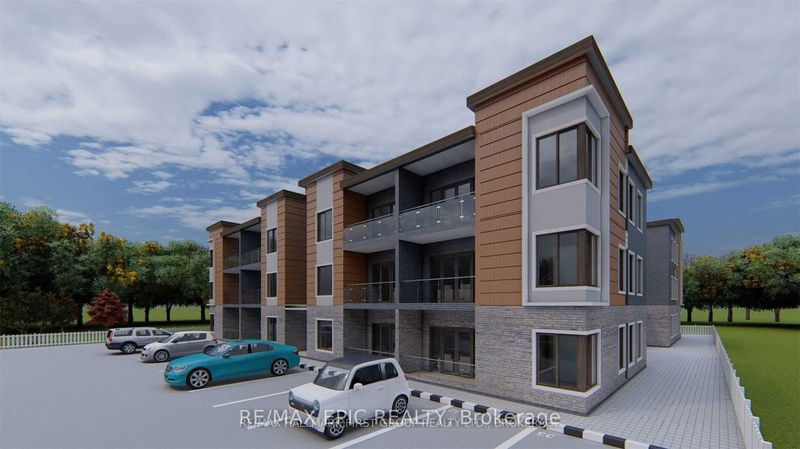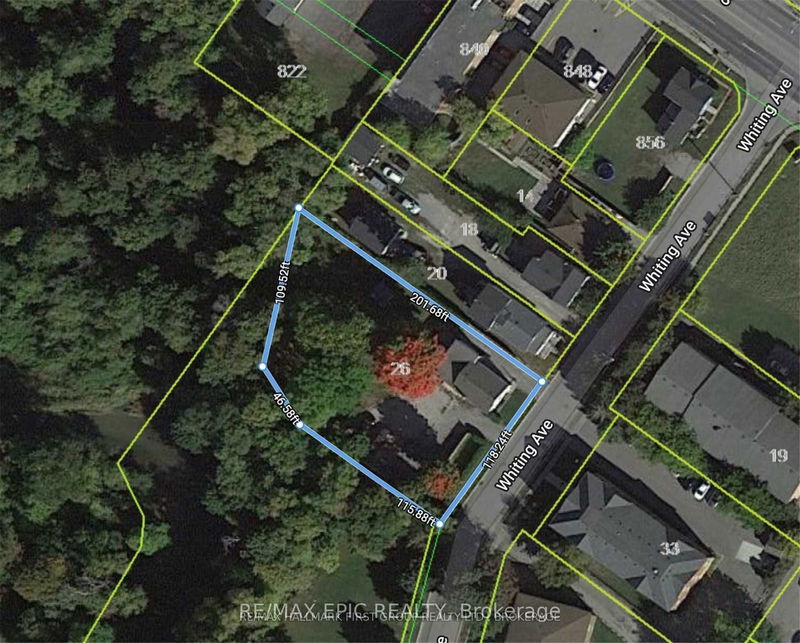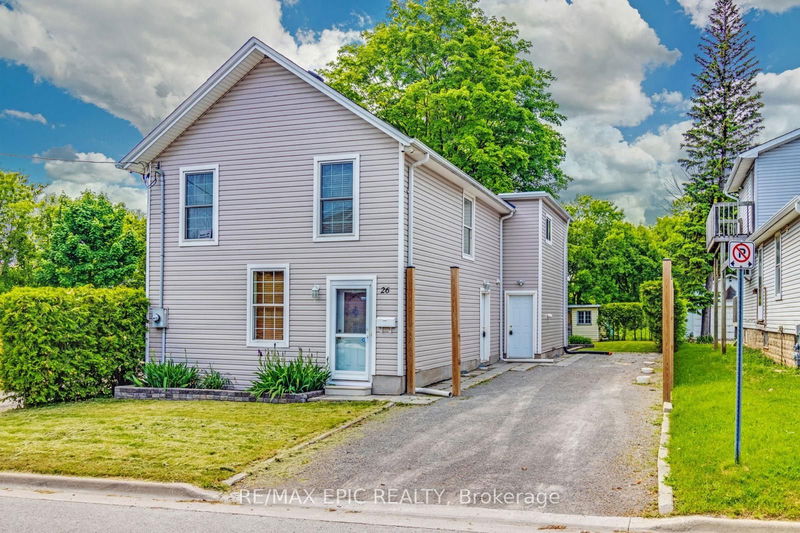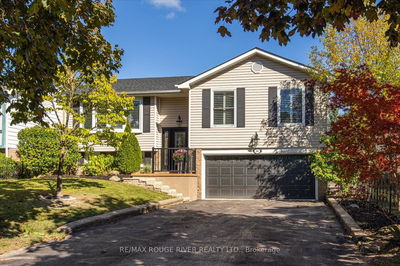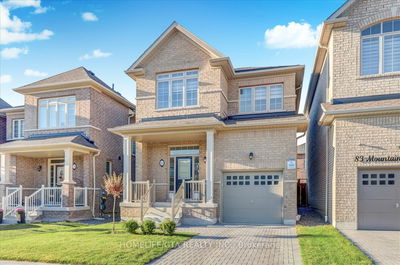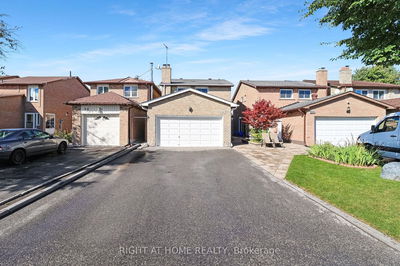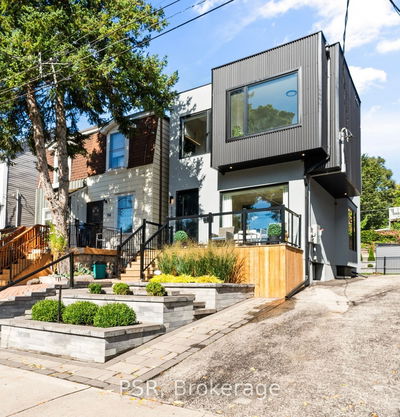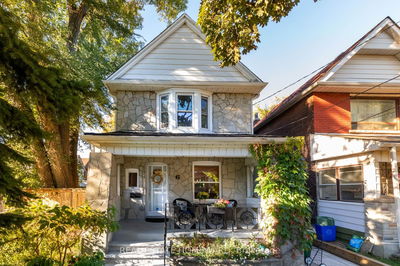26 Whiting
Lakeview | Oshawa
$2,500,000.00
Listed about 2 months ago
- 3 bed
- 4 bath
- - sqft
- 4.0 parking
- Detached
Instant Estimate
$2,195,839
-$304,162 compared to list price
Upper range
$2,507,624
Mid range
$2,195,839
Lower range
$1,884,053
Property history
- Now
- Listed on Aug 14, 2024
Listed for $2,500,000.00
59 days on market
Sold for
Listed for $2,499,999.00 • on market
- Apr 17, 2023
- 1 year ago
Expired
Listed for $2,499,999.00 • 4 months on market
Sold for
Listed for $2,499,999.00 • on market
- Feb 16, 2023
- 2 years ago
Terminated
Listed for $2,499,999.00 • 2 months on market
Location & area
Schools nearby
Home Details
- Description
- Attention Builders, Developers, and Investors! This prime development site in Oshawa is zoned R3-A/R5-B (Residential, allowing for the construction of a 25-unit apartment building. Situated in a neighborhood with high rental rates and no rent control on new constructions, this location offers a lucrative opportunity for long-term investment. The property is surrounded by multi-residential apartments, ensuring strong demand for new units. Current rental income of $5,500 per month helps to mitigate carrying costs while the project progresses through the approval stages. The City of Oshawa is already aware of the project, facilitating a smoother approval process. Take advantage of this exceptional opportunity to secure substantial returns on your investment.
- Additional media
- -
- Property taxes
- $5,036.91 per year / $419.74 per month
- Basement
- Apartment
- Year build
- -
- Type
- Detached
- Bedrooms
- 3 + 2
- Bathrooms
- 4
- Parking spots
- 4.0 Total
- Floor
- -
- Balcony
- -
- Pool
- None
- External material
- Alum Siding
- Roof type
- -
- Lot frontage
- -
- Lot depth
- -
- Heating
- Forced Air
- Fire place(s)
- N
- Main
- Living
- 14’9” x 20’0”
- Dining
- 10’8” x 10’2”
- Kitchen
- 17’9” x 8’2”
- 2nd
- Br
- 12’2” x 11’6”
- Br
- 12’0” x 8’0”
- Br
- 10’11” x 6’7”
- Upper
- Living
- 7’10” x 20’12”
- Kitchen
- 8’6” x 9’6”
- Br
- 12’0” x 8’0”
- Bsmt
- Living
- 14’9” x 20’0”
- Kitchen
- 17’9” x 7’10”
- Br
- 7’7” x 8’10”
Listing Brokerage
- MLS® Listing
- E9258458
- Brokerage
- RE/MAX EPIC REALTY
Similar homes for sale
These homes have similar price range, details and proximity to 26 Whiting
