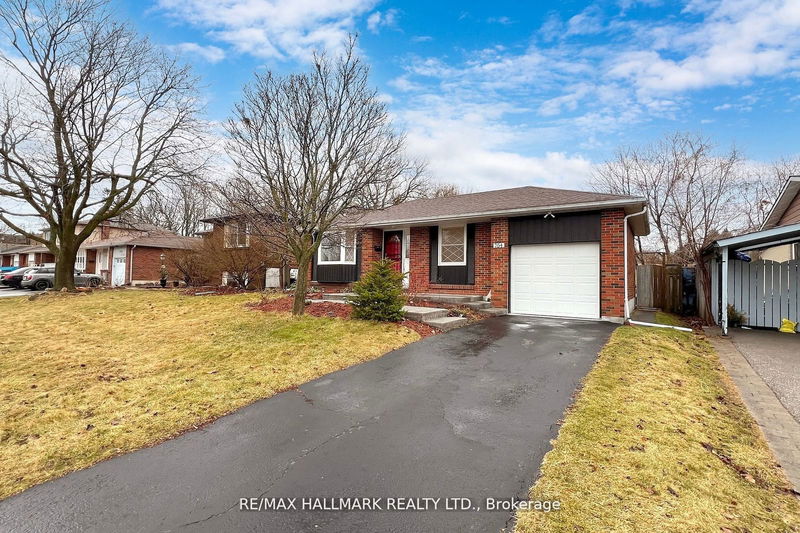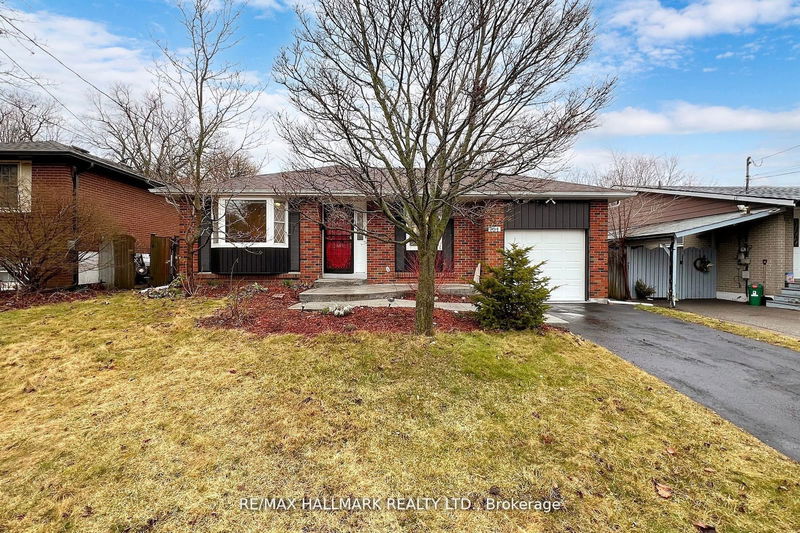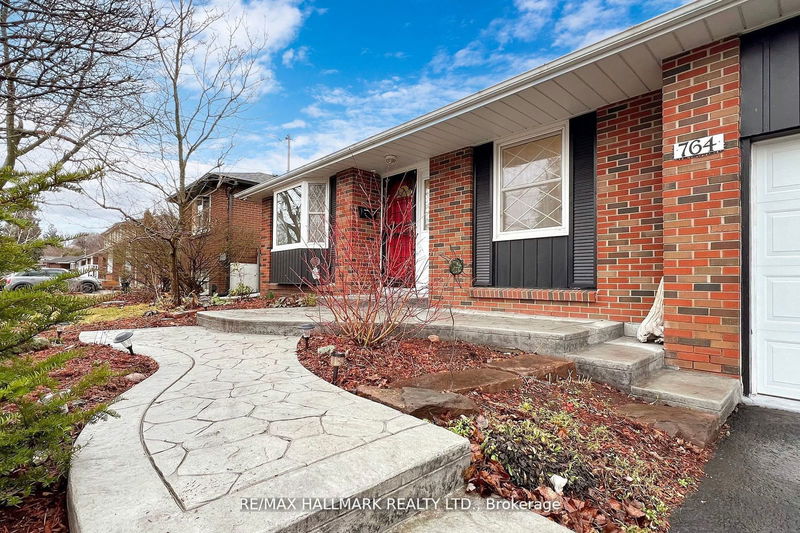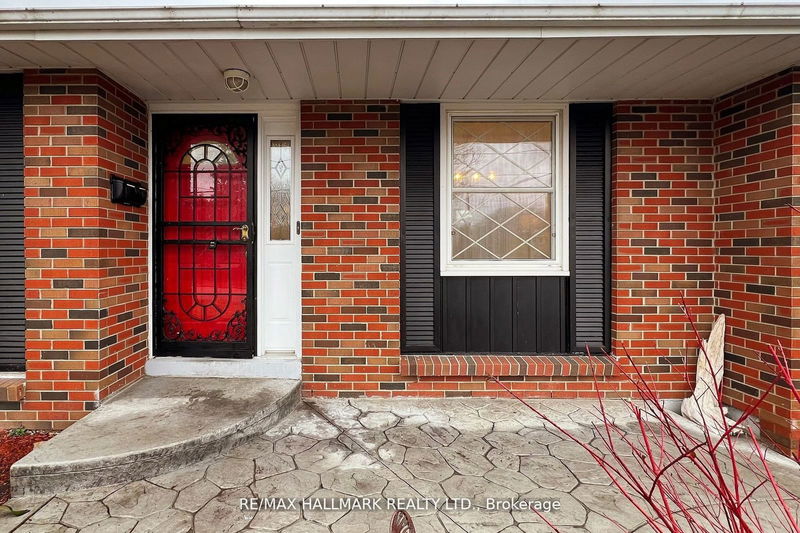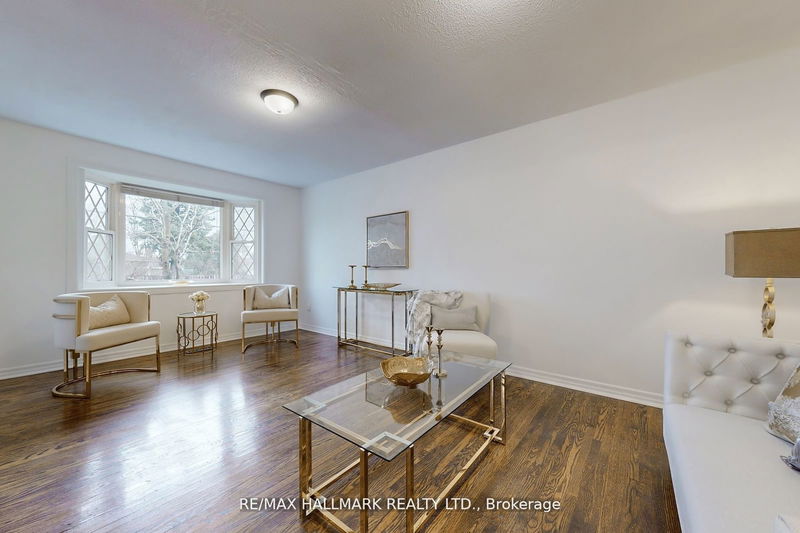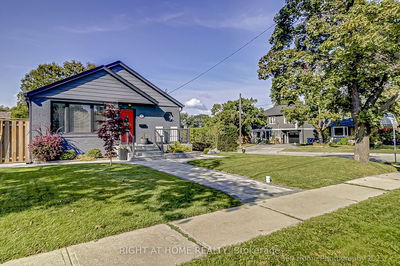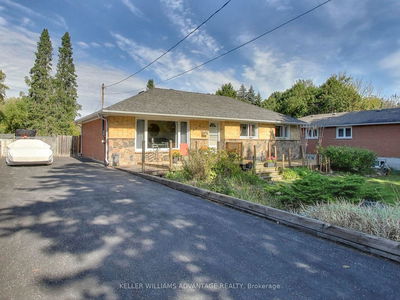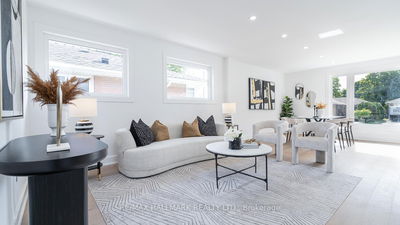764 Hillcrest
West Shore | Pickering
$1,079,900.00
Listed about 2 months ago
- 3 bed
- 2 bath
- - sqft
- 3.0 parking
- Detached
Instant Estimate
$957,616
-$122,284 compared to list price
Upper range
$1,039,785
Mid range
$957,616
Lower range
$875,447
Property history
- Aug 16, 2024
- 2 months ago
Price Change
Listed for $1,079,900.00 • about 1 month on market
- Aug 9, 2024
- 2 months ago
Terminated
Listed for $1,079,900.00 • 7 days on market
- Mar 10, 2024
- 7 months ago
Suspended
Listed for $1,149,900.00 • about 2 months on market
- Jun 6, 2023
- 1 year ago
Sold for $997,500.00
Listed for $1,049,000.00 • 11 days on market
- Apr 27, 2023
- 1 year ago
Terminated
Listed for $1,124,000.00 • 29 days on market
- Apr 13, 2023
- 1 year ago
Terminated
Listed for $1,249,000.00 • 14 days on market
Location & area
Schools nearby
Home Details
- Description
- This spacious home features 3+2 bedrooms and is located in Pickering's highly desirable Waterfront West Shore community. The Frenchman's Bay Marina, beach, restaurant, and Pickering GO are all just a short distance away. The open-concept kitchen and dining room boasts a center island with granite countertops and a skylight that lets in plenty of natural light. The main 4-piece bathroom has been updated with a rain shower and quartz countertop. The finished basement includes a large rec room with a gas fireplace, 2 bedrooms, and a 3-piece bathroom. The extra private and fenced backyard features a large deck, and there are no neighbors' behind the property.
- Additional media
- -
- Property taxes
- $5,539.09 per year / $461.59 per month
- Basement
- Finished
- Year build
- -
- Type
- Detached
- Bedrooms
- 3 + 2
- Bathrooms
- 2
- Parking spots
- 3.0 Total | 1.0 Garage
- Floor
- -
- Balcony
- -
- Pool
- None
- External material
- Brick
- Roof type
- -
- Lot frontage
- -
- Lot depth
- -
- Heating
- Forced Air
- Fire place(s)
- N
- Main
- Living
- 18’10” x 10’12”
- Dining
- 11’7” x 10’12”
- Kitchen
- 15’8” x 9’4”
- Prim Bdrm
- 13’12” x 10’12”
- 2nd Br
- 10’6” x 9’2”
- 3rd Br
- 10’12” x 8’0”
- Bsmt
- Family
- 24’6” x 11’1”
- Br
- 11’9” x 10’6”
- Br
- 9’10” x 11’2”
- Laundry
- 9’2” x 7’7”
- Furnace
- 16’5” x 15’9”
Listing Brokerage
- MLS® Listing
- E9258504
- Brokerage
- RE/MAX HALLMARK REALTY LTD.
Similar homes for sale
These homes have similar price range, details and proximity to 764 Hillcrest
