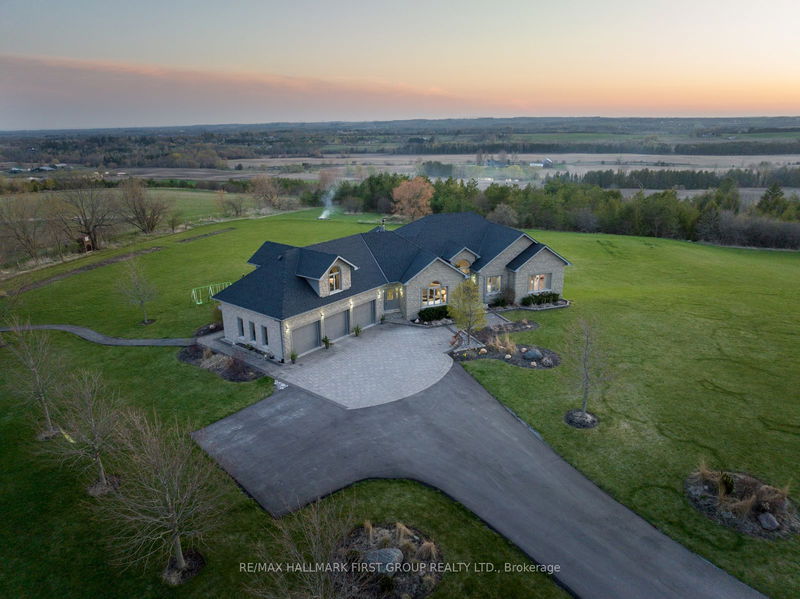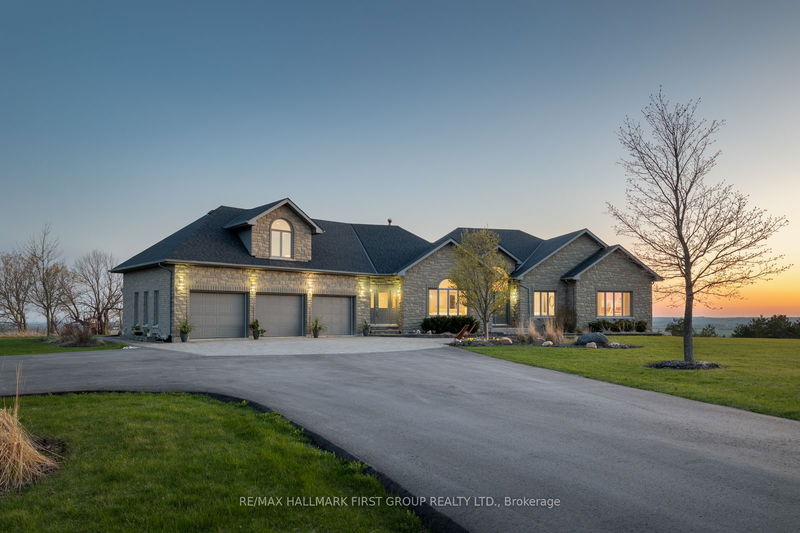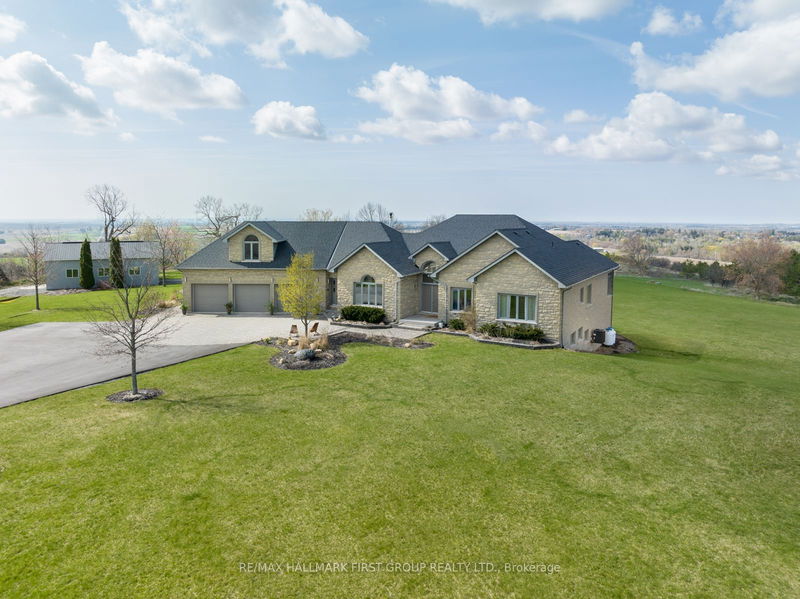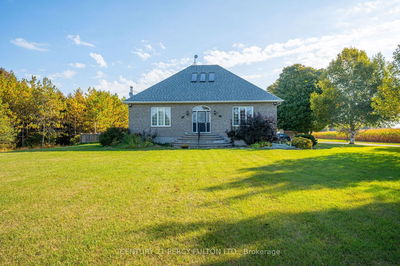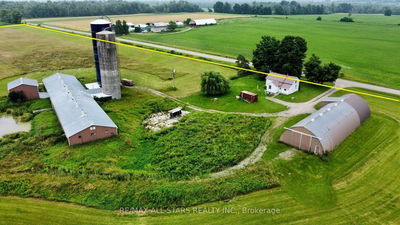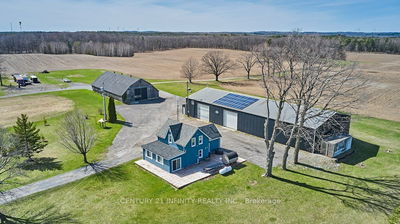7472 Aked
Rural Clarington | Clarington
$2,850,000.00
Listed about 2 months ago
- 3 bed
- 5 bath
- 3500-5000 sqft
- 13.0 parking
- Farm
Instant Estimate
$2,872,071
+$22,071 compared to list price
Upper range
$3,496,907
Mid range
$2,872,071
Lower range
$2,247,235
Property history
- Aug 16, 2024
- 2 months ago
Price Change
Listed for $2,850,000.00 • about 2 months on market
- Jan 19, 2024
- 9 months ago
Expired
Listed for $2,999,900.00 • 4 months on market
- Jul 18, 2023
- 1 year ago
Expired
Listed for $2,999,000.00 • 4 months on market
- Jul 5, 2023
- 1 year ago
Terminated
Listed for $3,099,900.00 • 13 days on market
- Jun 13, 2023
- 1 year ago
Terminated
Listed for $3,199,900.00 • 22 days on market
- Apr 28, 2023
- 1 year ago
Terminated
Listed for $3,299,900.00 • about 2 months on market
Location & area
Schools nearby
Home Details
- Description
- Welcome to the picturesque 7472 Aked Rd. - a masterfully designed Peter Keuning custom built bungalow situated on 10 mesmerizing acres w/ unobstructed panoramic Lake Ontario views that mimic the Swiss Alps and the rolling Tuscany countryside, this architecturally designed bungalow w/exquisite finishings is not to be missed. With over 6,000 sq ft of finished living space including a finished walk-out lower level & your very own finished upper level loft w/hardwood floors & pot lights, this rare offering exudes exceptional quality & taste. Experience resort-like seasonal activities at your doorstep, including: hiking, 4-wheeling, snowshoeing, tobogganing, snowmobiling, and much more! Your property also boasts personal ATV/snowmobile trail access to a forested area. The 1,000 sq ft. outbuilding is complete w/heat, hydro & water. 35 minutes to the DVP over 418/401 toll-free and less than 30 mins to 404 over 407. 45 Mins to Toronto Pearson Airport.
- Additional media
- https://player.vimeo.com/video/997890710
- Property taxes
- $8,860.00 per year / $738.33 per month
- Basement
- Fin W/O
- Year build
- -
- Type
- Farm
- Bedrooms
- 3 + 1
- Bathrooms
- 5
- Parking spots
- 13.0 Total | 3.0 Garage
- Floor
- -
- Balcony
- -
- Pool
- None
- External material
- Stone
- Roof type
- -
- Lot frontage
- -
- Lot depth
- -
- Heating
- Forced Air
- Fire place(s)
- Y
- Main
- Kitchen
- 15’9” x 15’9”
- Dining
- 18’4” x 15’1”
- Living
- 20’4” x 18’1”
- Family
- 15’1” x 14’9”
- Prim Bdrm
- 18’1” x 15’3”
- 2nd Br
- 15’1” x 11’6”
- 3rd Br
- 12’6” x 9’6”
- Upper
- Loft
- 28’8” x 22’2”
- Bsmt
- Rec
- 26’7” x 15’5”
- Games
- 26’7” x 15’5”
- Rec
- 26’7” x 18’1”
- 4th Br
- 18’4” x 14’9”
Listing Brokerage
- MLS® Listing
- E9258293
- Brokerage
- RE/MAX HALLMARK FIRST GROUP REALTY LTD.
Similar homes for sale
These homes have similar price range, details and proximity to 7472 Aked


