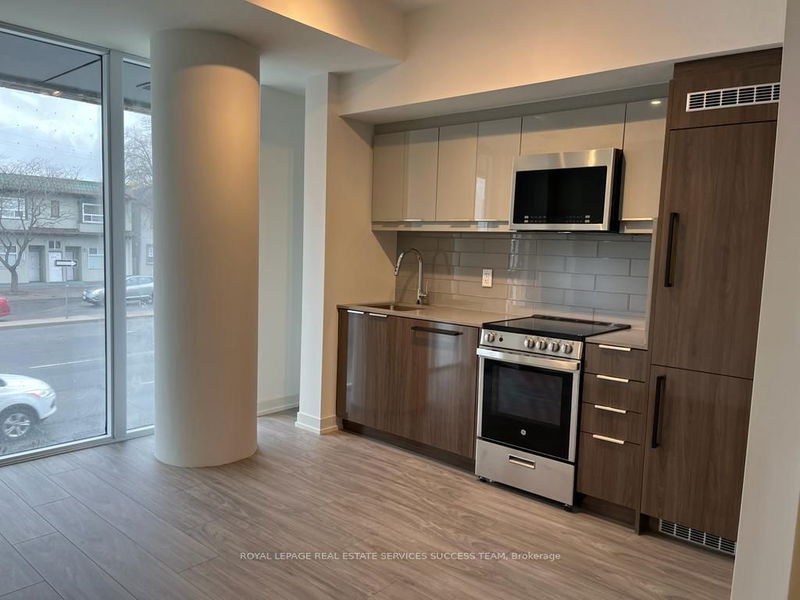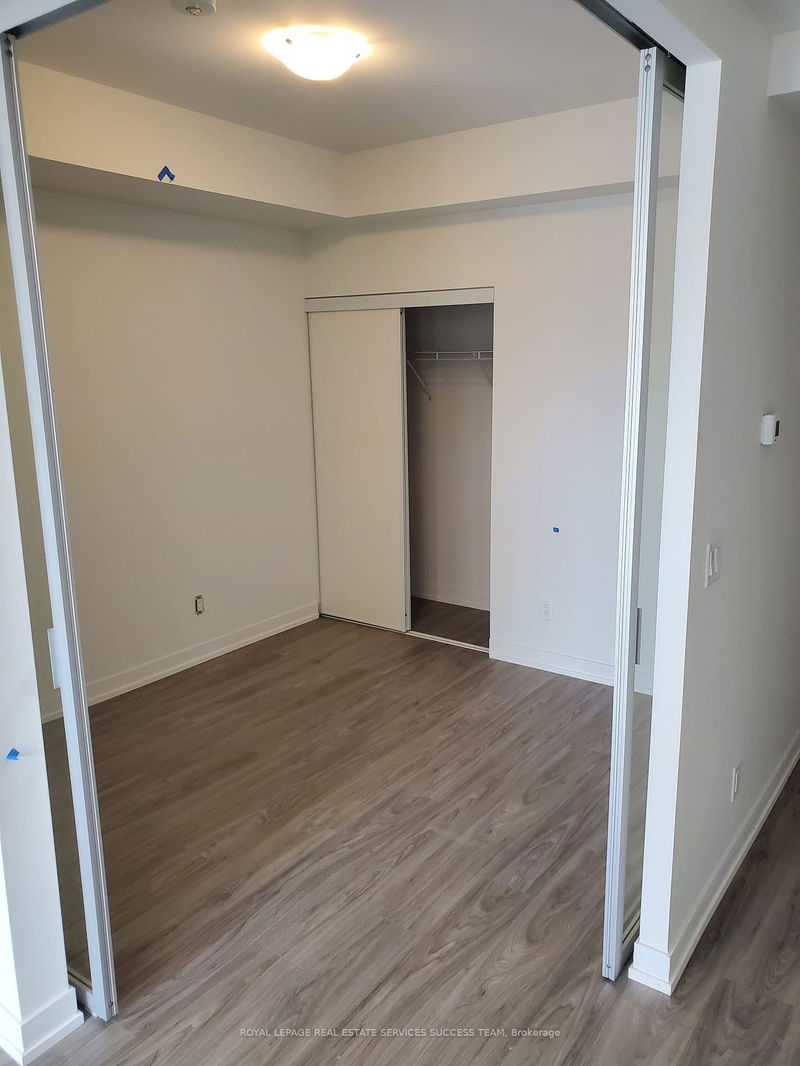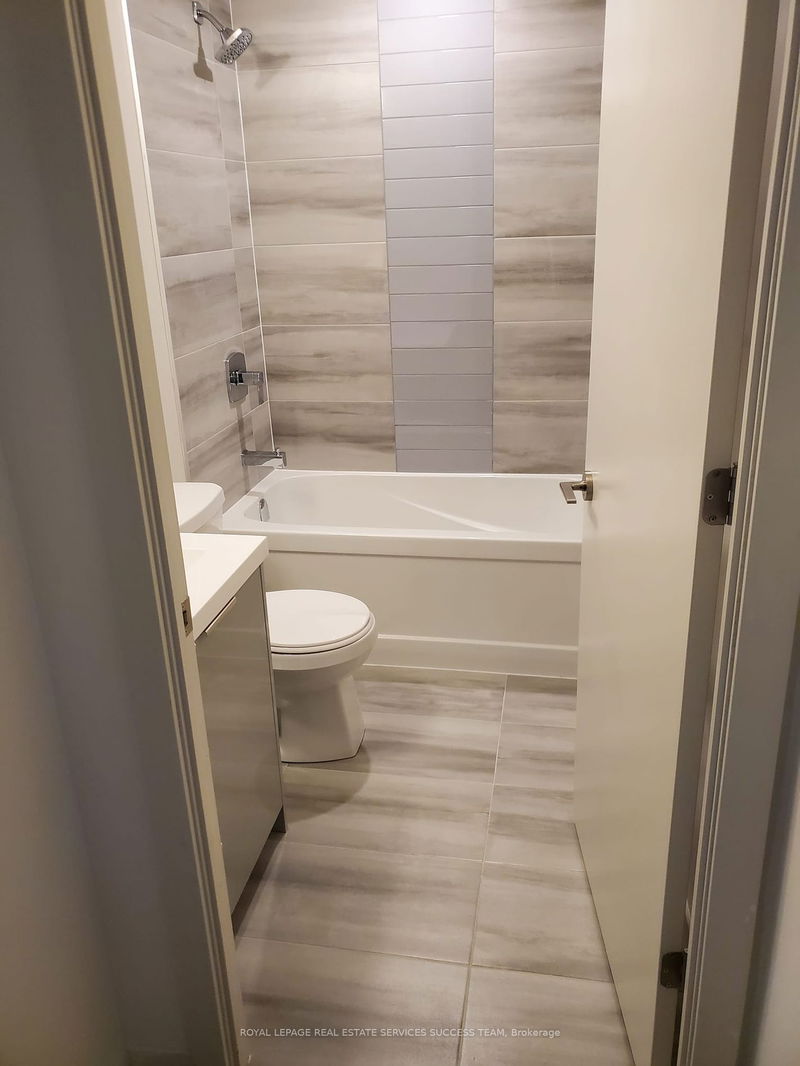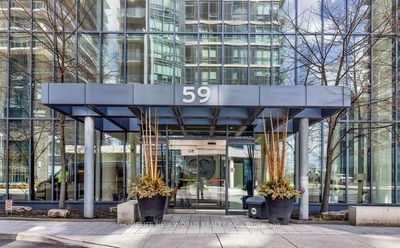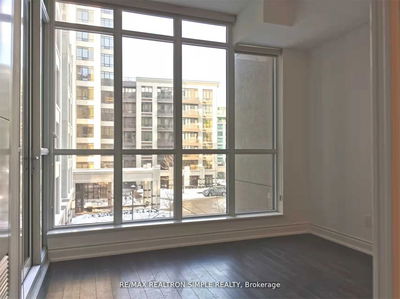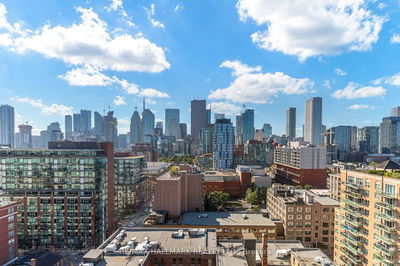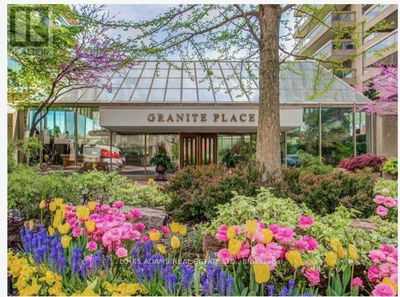2211 Kingston
Birchcliffe-Cliffside | Toronto
$699,990.00
Listed about 2 months ago
- 1 bed
- 2 bath
- 1000-1199 sqft
- 0.0 parking
- Condo Apt
Instant Estimate
$821,581
+$121,591 compared to list price
Upper range
$908,955
Mid range
$821,581
Lower range
$734,208
Property history
- Aug 18, 2024
- 2 months ago
Price Change
Listed for $699,990.00 • 22 days on market
Location & area
Schools nearby
Home Details
- Description
- This two-storey condominium, perfectly suited for both work and living, is ideally located facing Kingston Rd. The ground level (555 SQFT) is a versatile shell unit with a functional layout, making it suitable for a wide range of businesses. The zoning allows for multiple uses, including personal service shops, entertainment venues, private home daycares, recreational facilities, and office spaces. The upper level (484 SQFT) features a one-bedroom unit with built-in kitchen appliances and an open-concept living and dining area. Currently, both levels are leased separately.
- Additional media
- -
- Property taxes
- $4,287.85 per year / $357.32 per month
- Condo fees
- $813.75
- Basement
- None
- Year build
- 0-5
- Type
- Condo Apt
- Bedrooms
- 1
- Bathrooms
- 2
- Pet rules
- Restrict
- Parking spots
- 0.0 Total
- Parking types
- None
- Floor
- -
- Balcony
- None
- Pool
- -
- External material
- Brick
- Roof type
- -
- Lot frontage
- -
- Lot depth
- -
- Heating
- Forced Air
- Fire place(s)
- N
- Locker
- Owned
- Building amenities
- Concierge, Exercise Room, Games Room, Guest Suites, Gym, Media Room
- Upper
- Living
- 12’6” x 10’3”
- Dining
- 12’6” x 10’3”
- Kitchen
- 12’6” x 10’3”
- Br
- 9’10” x 9’6”
- Ground
- Other
- 41’6” x 12’10”
Listing Brokerage
- MLS® Listing
- E9259662
- Brokerage
- ROYAL LEPAGE REAL ESTATE SERVICES SUCCESS TEAM
Similar homes for sale
These homes have similar price range, details and proximity to 2211 Kingston

