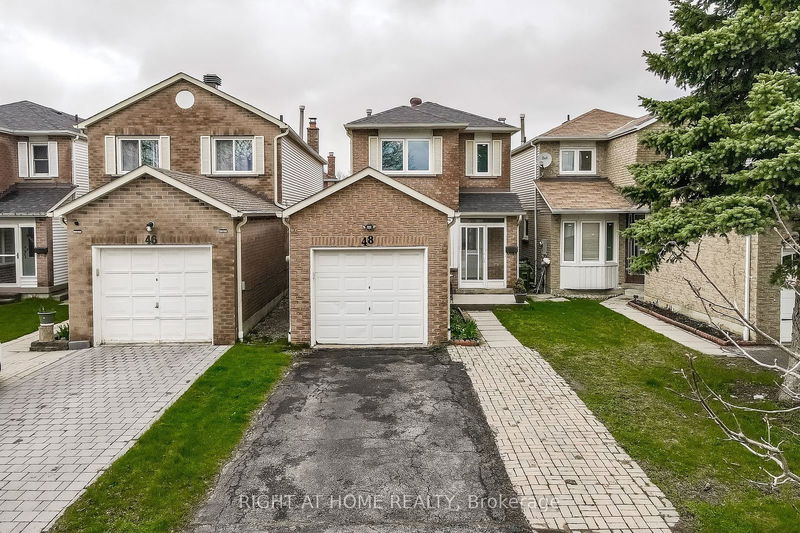48 Enchanted Hills
Milliken | Toronto
$1,080,000.00
Listed about 2 months ago
- 3 bed
- 3 bath
- - sqft
- 3.0 parking
- Detached
Instant Estimate
$1,186,282
+$106,282 compared to list price
Upper range
$1,279,052
Mid range
$1,186,282
Lower range
$1,093,512
Property history
- Aug 19, 2024
- 2 months ago
Price Change
Listed for $1,080,000.00 • about 1 month on market
- Jul 2, 2024
- 3 months ago
Terminated
Listed for $1,099,000.00 • about 2 months on market
- May 22, 2024
- 5 months ago
Terminated
Listed for $888,800.00 • 2 days on market
- May 3, 2024
- 5 months ago
Terminated
Listed for $1,088,888.00 • 19 days on market
- Feb 10, 2023
- 2 years ago
Sold for $1,050,000.00
Listed for $888,000.00 • 9 days on market
- Dec 17, 2022
- 2 years ago
Terminated
Listed for $1,088,000.00 • about 2 months on market
- Dec 3, 2022
- 2 years ago
Terminated
Listed for $888,000.00 • 13 days on market
- Nov 1, 2022
- 2 years ago
Suspended
Listed for $3,300.00 • about 1 month on market
Location & area
Schools nearby
Home Details
- Description
- Welcome To 48 Enchanted Hills Cres. This stunning 3+1 bedroom, 3-bathroom detached brick home is nestled in a highly coveted family neighbourhood. Boasting generously sized bedrooms and an expansive floor plan, this residence offers ample space for comfortable family living. The finished basement features a kitchen, bedroom and a bathroom. This property is ideal for commuters, with easy access to highways, transit. Whether you're looking for a perfect family home or an investment property, this residence offers many possibilities. Don't miss out on the opportunity to make this your new home!
- Additional media
- https://my.matterport.com/show/?m=wmNqKrkqRKx
- Property taxes
- $4,719.00 per year / $393.25 per month
- Basement
- Finished
- Year build
- -
- Type
- Detached
- Bedrooms
- 3 + 1
- Bathrooms
- 3
- Parking spots
- 3.0 Total | 1.0 Garage
- Floor
- -
- Balcony
- -
- Pool
- None
- External material
- Alum Siding
- Roof type
- -
- Lot frontage
- -
- Lot depth
- -
- Heating
- Forced Air
- Fire place(s)
- N
- Ground
- Family
- 13’11” x 12’5”
- Dining
- 15’4” x 10’9”
- Kitchen
- 9’5” x 18’6”
- 2nd
- Prim Bdrm
- 16’8” x 11’12”
- 2nd Br
- 7’8” x 12’6”
- 3rd Br
- 8’9” x 9’7”
- Bsmt
- 4th Br
- 12’7” x 10’9”
- Kitchen
- 14’12” x 18’1”
Listing Brokerage
- MLS® Listing
- E9260095
- Brokerage
- RIGHT AT HOME REALTY
Similar homes for sale
These homes have similar price range, details and proximity to 48 Enchanted Hills









