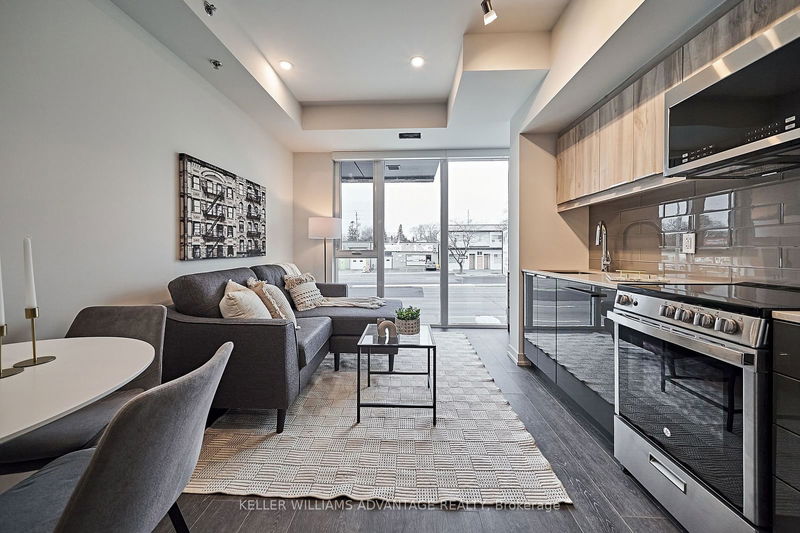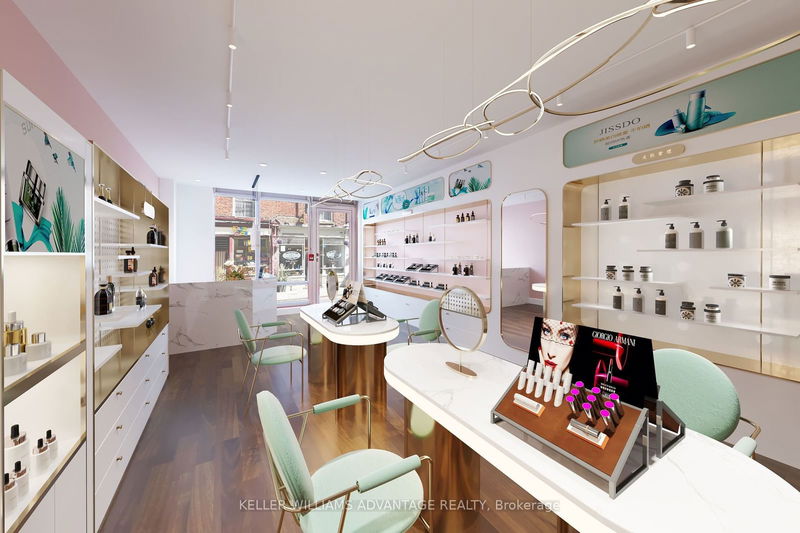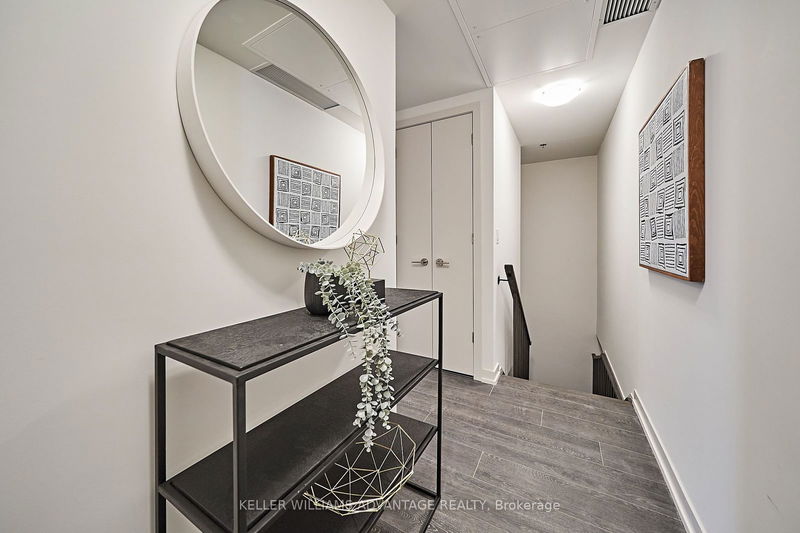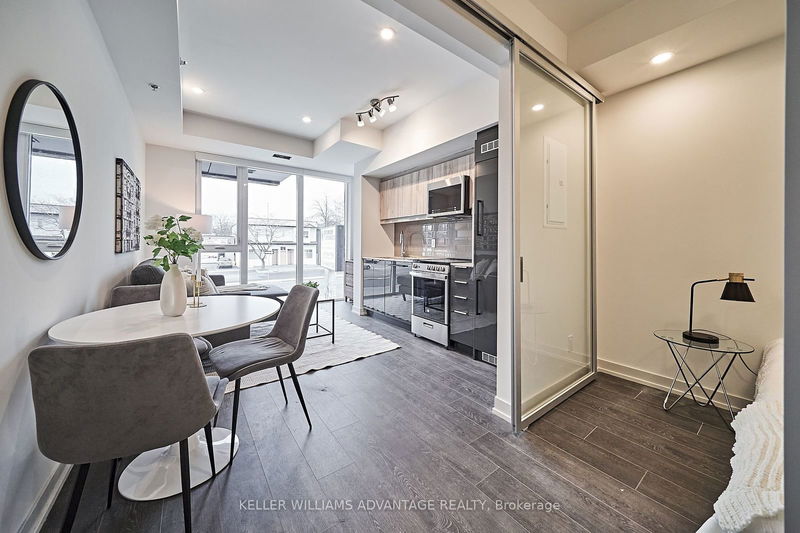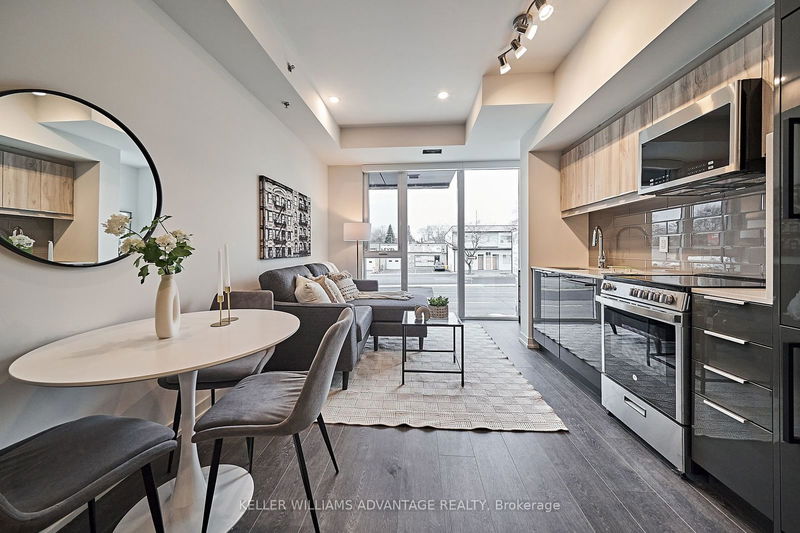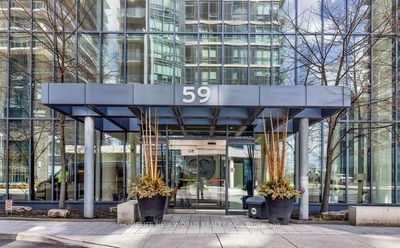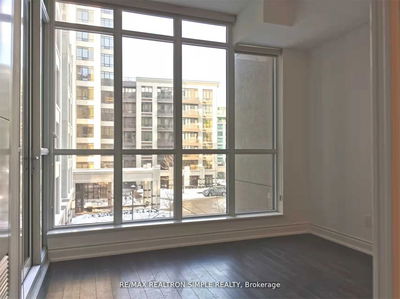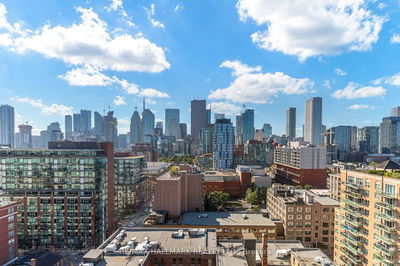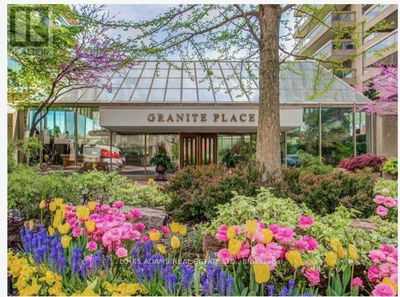105 - 2213 Kingston
Birchcliffe-Cliffside | Toronto
$789,000.00
Listed about 2 months ago
- 1 bed
- 1 bath
- 1000-1199 sqft
- 1.0 parking
- Condo Apt
Instant Estimate
$748,207
-$40,793 compared to list price
Upper range
$801,258
Mid range
$748,207
Lower range
$695,156
Property history
- Now
- Listed on Aug 20, 2024
Listed for $789,000.00
50 days on market
Sold for
Listed for $844,900.00 • on market
- Dec 20, 2023
- 10 months ago
Terminated
Listed for $844,900.00 • 8 months on market
Location & area
Schools nearby
Home Details
- Description
- A wonderful opportunity in awaits to enjoy residing in a brand new 2 flr, 1 bed, 1 bath live/work unit in the Merge building! Enjoy the sleek & stylish upper flr unit, while your business grows on the separate ground flr in quickly gentrifying Birchcliffe/Cliffside area. Multiple Uses Available. Ground flr provides 523 sqft of commercial area w/ plenty of space to create your setup w/ high ceilings, floor-to-ceiling windows, & direct street access to Kingston rd in a high traffic area. The separate upper flr 600 sqft residential area offers an open concept layout, Living/dining room combo with floor to ceiling windows. Modern kitchen has integrated fridge & dishwasher, s/s stove & built-in microwave. Full 4pc bath & convenient ensuite w/d. Close to the lake, Bluffs, trails, dog parks, Kingston Rd shopping, GO transit, & a short distance to downtown Toronto! Speak to LA for complete list of permitted commercial uses. Seller willing to negotiate fixturing in commercial space to suit use.
- Additional media
- https://unbranded.youriguide.com/105_2213_kingston_rd_toronto_on/
- Property taxes
- $3,051.39 per year / $254.28 per month
- Condo fees
- $353.35
- Basement
- None
- Year build
- New
- Type
- Condo Apt
- Bedrooms
- 1
- Bathrooms
- 1
- Pet rules
- Restrict
- Parking spots
- 1.0 Total | 1.0 Garage
- Parking types
- Owned
- Floor
- -
- Balcony
- None
- Pool
- -
- External material
- Brick
- Roof type
- -
- Lot frontage
- -
- Lot depth
- -
- Heating
- Heat Pump
- Fire place(s)
- N
- Locker
- None
- Building amenities
- Concierge, Exercise Room, Media Room, Party/Meeting Room, Rooftop Deck/Garden
- Upper
- Living
- 8’6” x 11’4”
- Dining
- 4’9” x 7’3”
- Kitchen
- 9’6” x 3’11”
- Br
- 11’6” x 8’3”
- Ground
- Other
- 42’1” x 11’9”
Listing Brokerage
- MLS® Listing
- E9262910
- Brokerage
- KELLER WILLIAMS ADVANTAGE REALTY
Similar homes for sale
These homes have similar price range, details and proximity to 2213 Kingston
