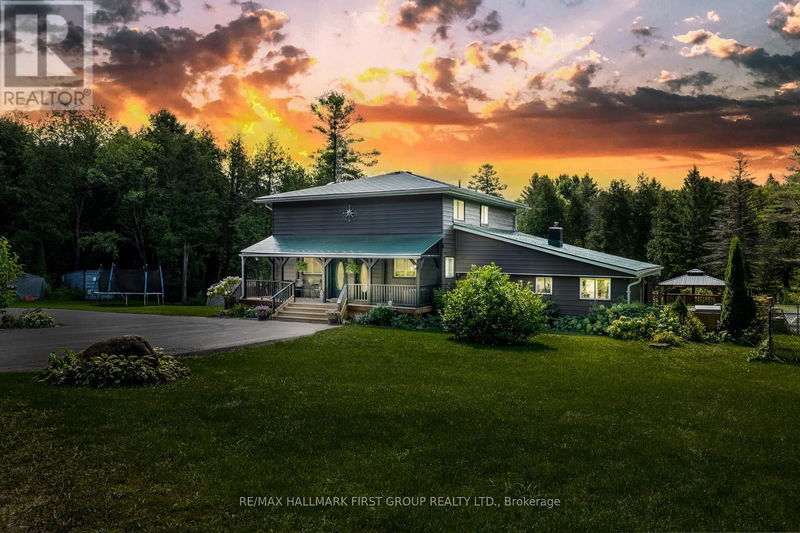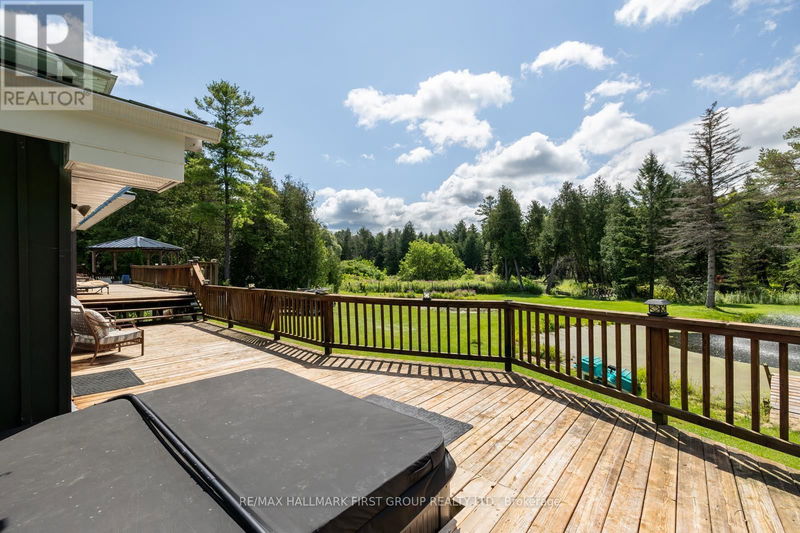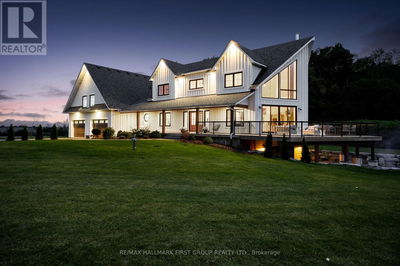7236 Carscadden
Orono | Clarington (Orono)
$1,199,900.00
Listed about 2 months ago
- 5 bed
- 3 bath
- - sqft
- 8 parking
- Single Family
Property history
- Now
- Listed on Aug 20, 2024
Listed for $1,199,900.00
48 days on market
Location & area
Schools nearby
Home Details
- Description
- Welcome To 7236 Carscadden Rd, A Large 5 Bedroom Home Situated On 8.5 Acres Of Privacy & Tranquility. Explore Through This One Of A Kind Property Through Its Many Walking Trails Through The Trees Or Along The Creek, Just Minutes From Town, This Unique Property Features 2 Ponds And A Winding Creek, Perfect For Outdoor Enjoyment & Relaxation. Plenty Of Parking On The New U-Shaped Driveway With Room To Park All Your Vehicles & Equipment. The Spacious Main Floor Features An Expansive Eat In Kitchen, A Large Family Room Filled With Natural Light, Main Floor Bedroom & 4 Pc Bath As Well As Another 2pc Bath for Guests Use. Walk Out To The Large Wrap Around Deck W/ Gazebo & Hottub, Where You Can Enjoy The Expansive View Of Your Private Backyard. On The Second Floor You Have 4 Generous Sized Bedrooms And Another Full Bathroom. The Walkout Basement Is Partially Finished, & Features A Horse Stall, Ready For Your Personal Touches. Starlink High Speed Internet, Just Minutes to Hwy 115, 407, 401 & Brimacombe Ski Hill. **** EXTRAS **** Furnace '24, New Septic '12, AC '22, Wood Stove & Chimney Stack '22, New Driveway, New Washer & Dryer, New Soffit & Capping Front Porch, New Electrical Panel 8/29/24 Central Vac (No Hose) As Is. Steel Roof. (id:39198)
- Additional media
- https://youtu.be/HChS69X9hkI
- Property taxes
- $5,998.29 per year / $499.86 per month
- Basement
- Full, Walk out
- Year build
- -
- Type
- Single Family
- Bedrooms
- 5
- Bathrooms
- 3
- Parking spots
- 8 Total
- Floor
- Ceramic
- Balcony
- -
- Pool
- -
- External material
- Wood | Vinyl siding
- Roof type
- -
- Lot frontage
- -
- Lot depth
- -
- Heating
- Forced air, Propane
- Fire place(s)
- -
- Main level
- Living room
- 12’6” x 15’7”
- Dining room
- 15’7” x 12’6”
- Kitchen
- 23’2” x 11’4”
- Family room
- 12’6” x 23’2”
- Bedroom 5
- 11’0” x 11’7”
- Second level
- Bedroom 4
- 15’7” x 8’2”
- Bedroom 2
- 15’11” x 12’6”
- Bedroom 3
- 12’6” x 11’11”
- Primary Bedroom
- 14’1” x 11’3”
Listing Brokerage
- MLS® Listing
- E9262020
- Brokerage
- RE/MAX HALLMARK FIRST GROUP REALTY LTD.
Similar homes for sale
These homes have similar price range, details and proximity to 7236 Carscadden









