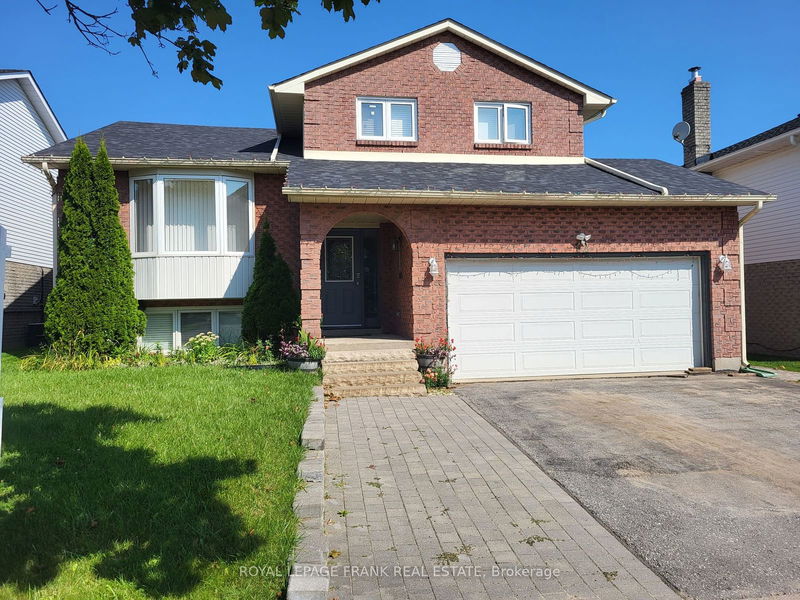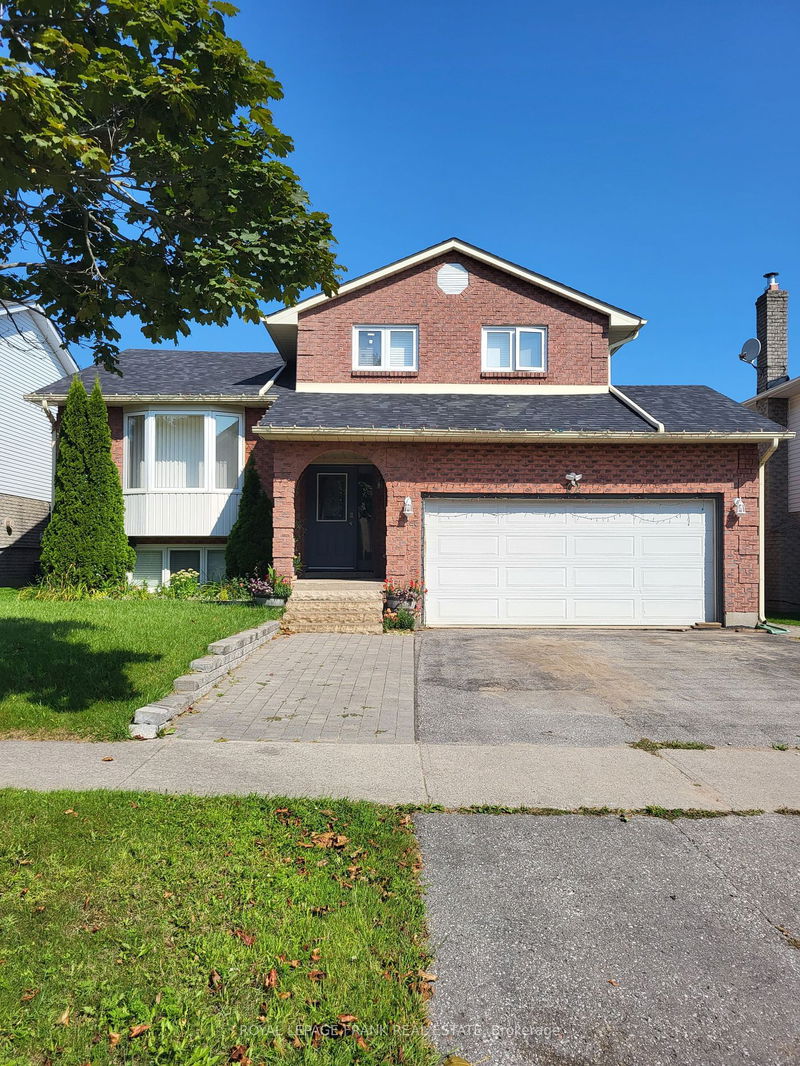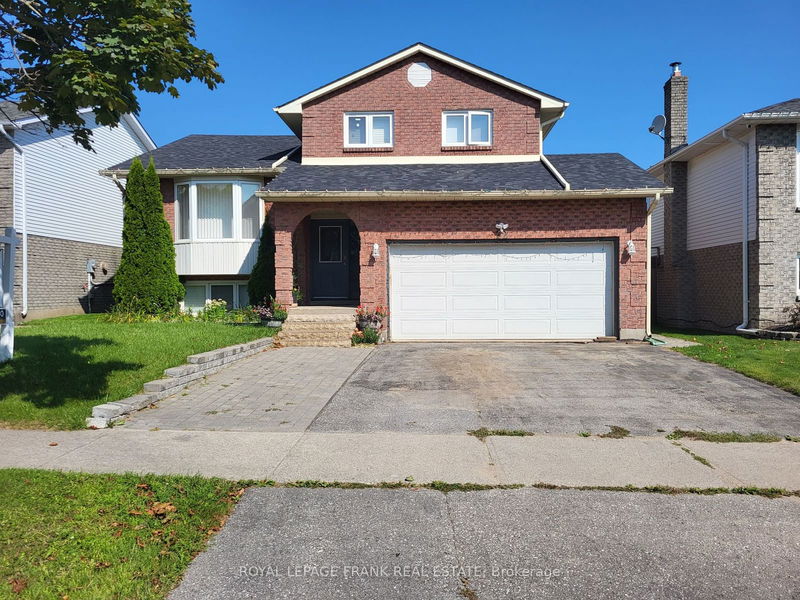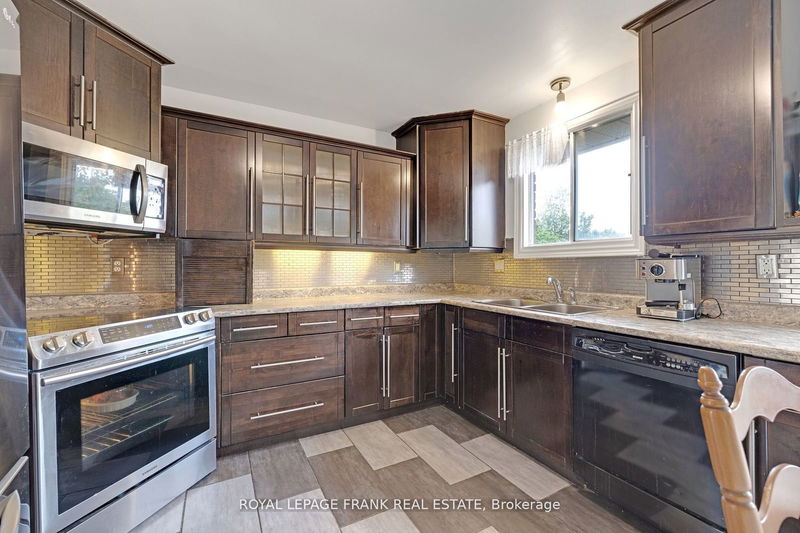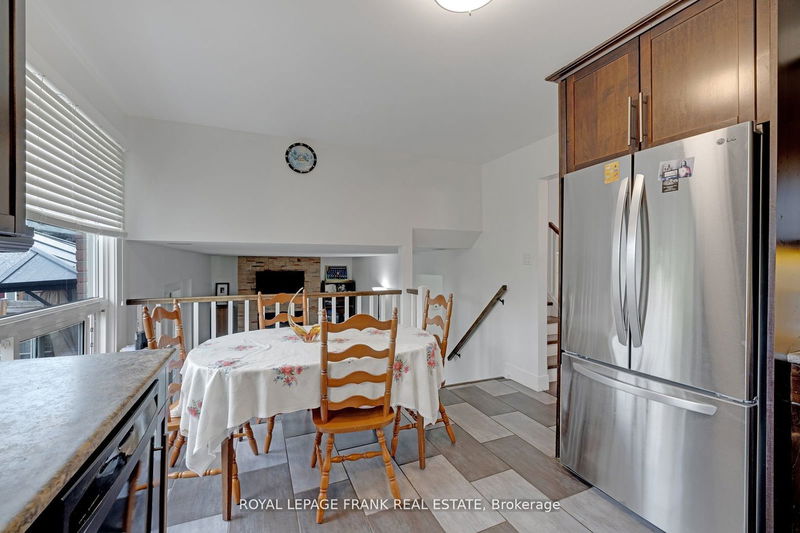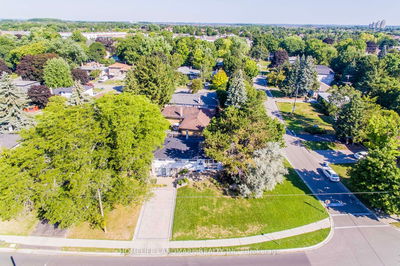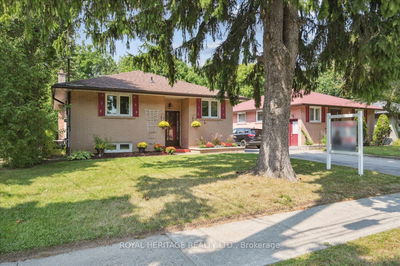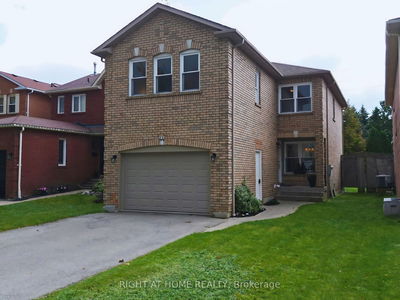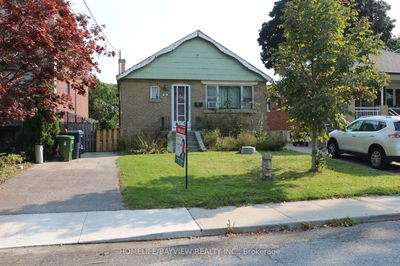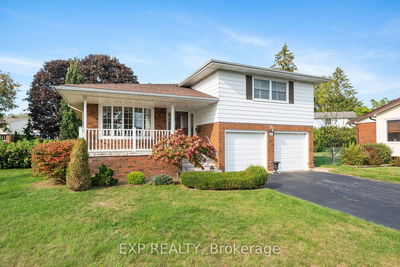12 Glenabbey
Courtice | Clarington
$949,900.00
Listed about 2 months ago
- 3 bed
- 4 bath
- - sqft
- 4.0 parking
- Detached
Instant Estimate
$967,477
+$17,577 compared to list price
Upper range
$1,046,320
Mid range
$967,477
Lower range
$888,634
Property history
- Now
- Listed on Aug 20, 2024
Listed for $949,900.00
51 days on market
- Jun 24, 2024
- 4 months ago
Terminated
Listed for $949,900.00 • about 2 months on market
Location & area
Schools nearby
Home Details
- Description
- Welcome to this spacious 5-level sidesplit nestled on a generous lot, complete with a thriving vegetable garden awaiting the green thumb of a passionate gardener. Step inside to discover a large family room adorned with a cozy gas fireplace, promising warmth on chilly evenings. The expansive living room and dining room combination provides an ideal setting for hosting large family gatherings and memorable celebrations. This home boasts a finished basement, offering additional living space and convenience, complemented by an extra kitchen that is perfect for accommodating in-laws or guests. Located in a prime area, residents benefit from proximity to schools and shopping, ensuring both convenience and accessibility. Don't miss the opportunity to make this versatile and well-appointed home yours, offering ample space and amenities for comfortable family living and entertaining.
- Additional media
- https://listings.caliramedia.com/sites/pnzwnao/unbranded
- Property taxes
- $4,962.21 per year / $413.52 per month
- Basement
- Finished
- Year build
- -
- Type
- Detached
- Bedrooms
- 3 + 1
- Bathrooms
- 4
- Parking spots
- 4.0 Total | 2.0 Garage
- Floor
- -
- Balcony
- -
- Pool
- None
- External material
- Brick
- Roof type
- -
- Lot frontage
- -
- Lot depth
- -
- Heating
- Forced Air
- Fire place(s)
- Y
- Main
- Family
- 18’12” x 11’7”
- Upper
- Kitchen
- 14’5” x 11’7”
- Living
- 19’9” x 14’4”
- Dining
- 19’9” x 14’4”
- 2nd
- Prim Bdrm
- 13’10” x 12’0”
- 2nd Br
- 11’9” x 9’12”
- 3rd Br
- 11’8” x 9’0”
- Lower
- Kitchen
- 17’4” x 14’1”
- 4th Br
- 11’7” x 7’10”
Listing Brokerage
- MLS® Listing
- E9262121
- Brokerage
- ROYAL LEPAGE FRANK REAL ESTATE
Similar homes for sale
These homes have similar price range, details and proximity to 12 Glenabbey
