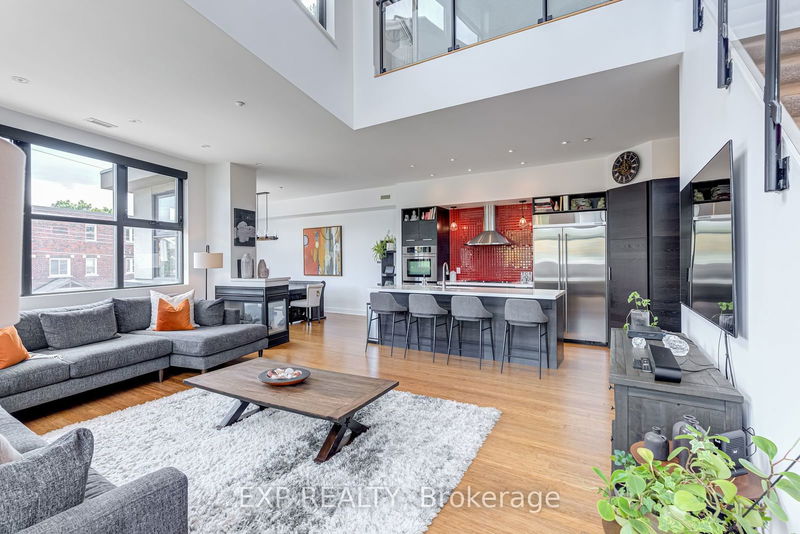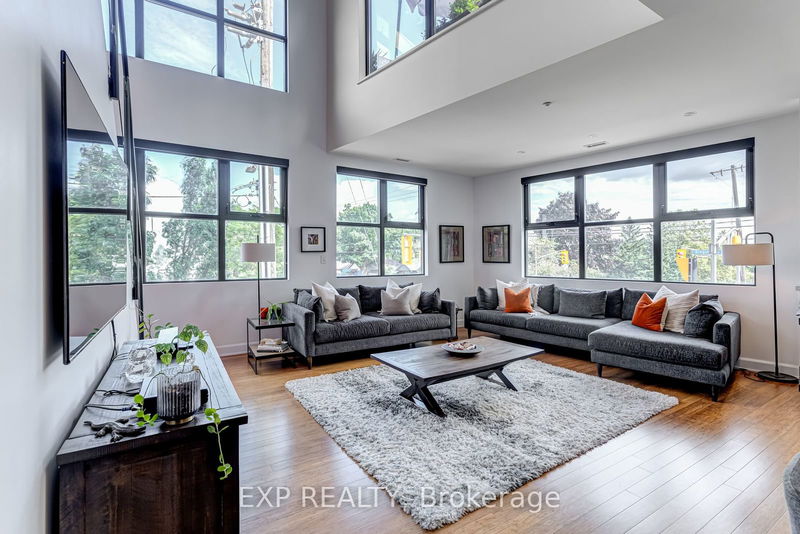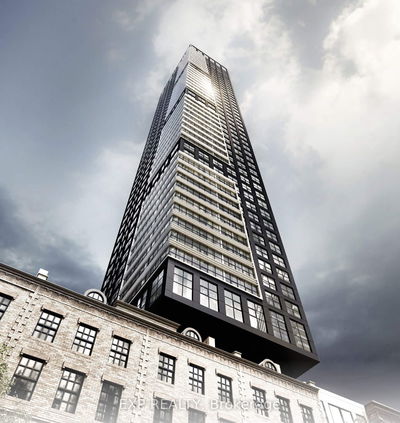212 - 160 Fallingbrook
Birchcliffe-Cliffside | Toronto
$1,649,999.00
Listed about 2 months ago
- 3 bed
- 2 bath
- 2250-2499 sqft
- 1.0 parking
- Condo Apt
Instant Estimate
$1,651,607
+$1,608 compared to list price
Upper range
$1,831,096
Mid range
$1,651,607
Lower range
$1,472,118
Property history
- Aug 21, 2024
- 2 months ago
Sold conditionally
Listed for $1,649,999.00 • on market
Location & area
Schools nearby
Home Details
- Description
- Rare Available Two Storey Condo In Boutique Fallingbrook Lofts With A One-Of-A-Kind Spacious Layout. One Of The Largest Units In The Building With 2315 sq.ft Of Interior Space And Large Terrace. Tons Of Natural Light, Huge Gourmet Kitchen With Large Quartz Island & Walk-In Pantry, Open Concept Layout, Large Primary Bedroom with Ensuite 5 Pc Washroom, Walk-in Closet With Tons of Storage, Two Additional Bedrooms(Third Bedroom Currently Used As Den But Can Easily Be Closed off), Lots Of Large Closets, Laundry Room with Sink, Large Open Concept Office With Custom Cabinetry, And An Additional Sitting Area With Custom Bar And W/O To A Large Terrace, Which Is Perfect For Entertaining. Far From a Typical Condo or Loft As This Home Has Everything you Can Dream of Plus So Much More... And Did I Mention The Low Maintenance Fee. Located in the vibrant and sought-after neighbourhood just East of The Beaches, Easy Walk To Beach, Blantyre Park, Trendy Restaurants, Shops & T.T.C. Experience the best of both worlds vibrant city life and peaceful nature.
- Additional media
- https://propertyvision.ca/tour/12331?unbranded
- Property taxes
- $6,709.41 per year / $559.12 per month
- Condo fees
- $671.10
- Basement
- None
- Year build
- 11-15
- Type
- Condo Apt
- Bedrooms
- 3 + 1
- Bathrooms
- 2
- Pet rules
- Restrict
- Parking spots
- 1.0 Total | 1.0 Garage
- Parking types
- Owned
- Floor
- -
- Balcony
- Terr
- Pool
- -
- External material
- Stone
- Roof type
- -
- Lot frontage
- -
- Lot depth
- -
- Heating
- Forced Air
- Fire place(s)
- Y
- Locker
- Ensuite+Owned
- Building amenities
- Bbqs Allowed, Bike Storage, Party/Meeting Room
- Main
- Foyer
- 5’6” x 8’4”
- Living
- 16’4” x 20’3”
- Dining
- 10’6” x 13’10”
- Kitchen
- 10’4” x 18’10”
- Pantry
- 4’7” x 4’0”
- 2nd Br
- 14’3” x 11’7”
- 3rd Br
- 15’2” x 7’7”
- Other
- 7’6” x 16’1”
- 2nd
- Prim Bdrm
- 15’11” x 19’7”
- Office
- 13’0” x 15’7”
- Sitting
- 12’8” x 12’0”
Listing Brokerage
- MLS® Listing
- E9264273
- Brokerage
- EXP REALTY
Similar homes for sale
These homes have similar price range, details and proximity to 160 Fallingbrook









