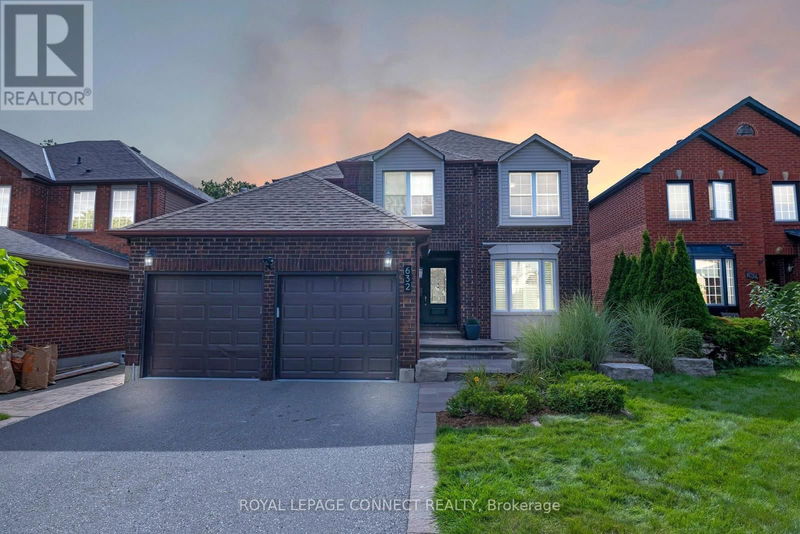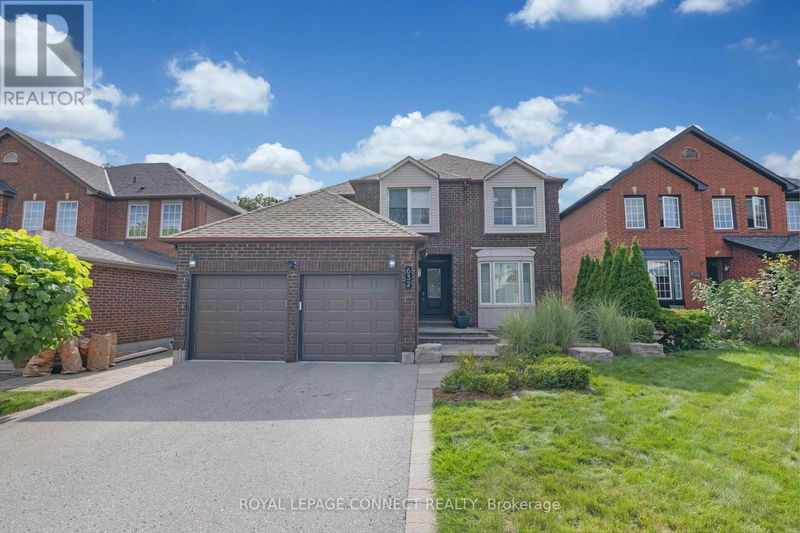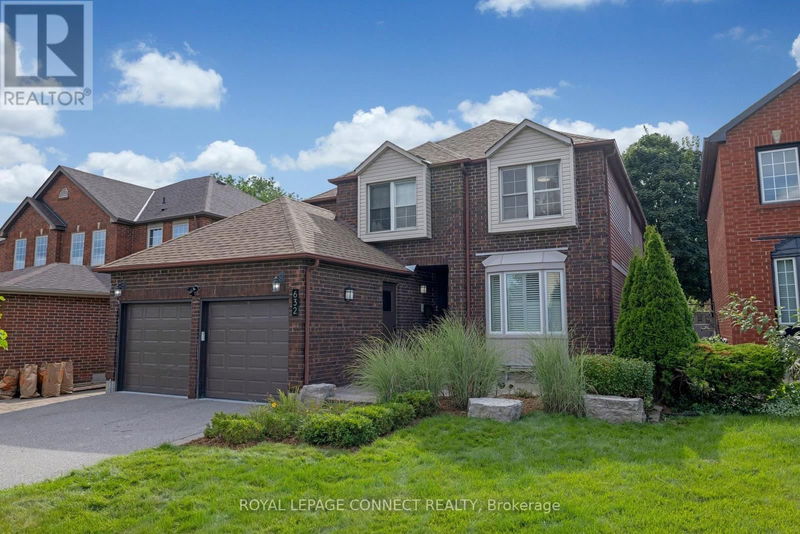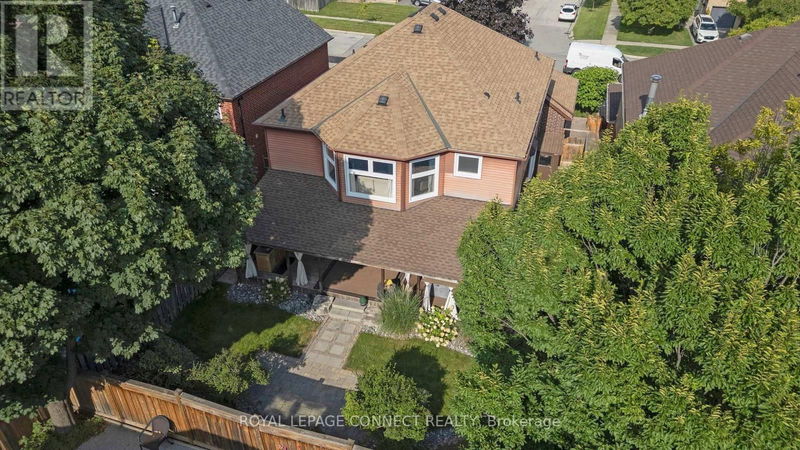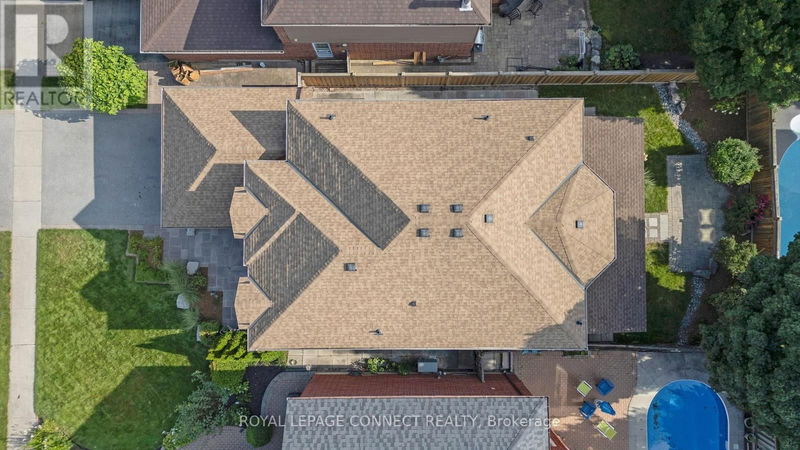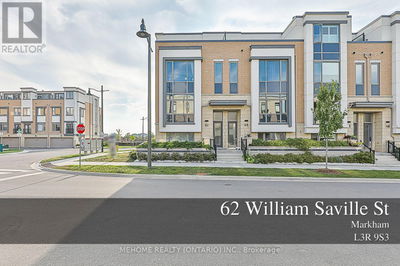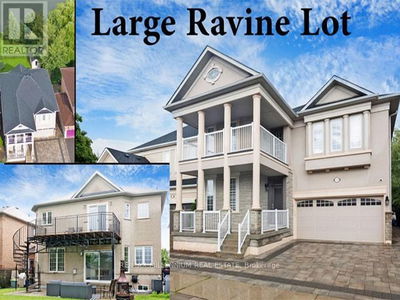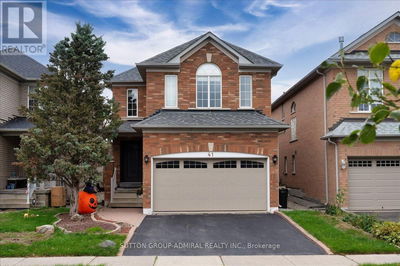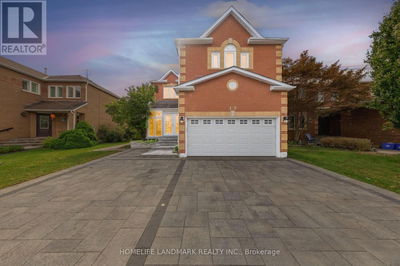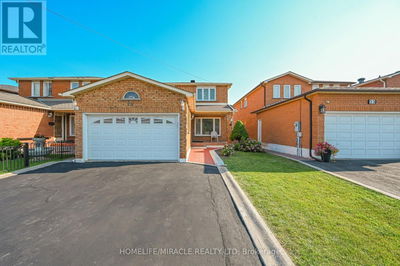632 Aspen
Amberlea | Pickering (Amberlea)
$1,299,000.00
Listed about 2 months ago
- 5 bed
- 4 bath
- - sqft
- 6 parking
- Single Family
Open House
Property history
- Now
- Listed on Aug 22, 2024
Listed for $1,299,000.00
50 days on market
Location & area
Schools nearby
Home Details
- Description
- Beautifully Renovated 4+1 Bedroom Family Home In The Desirable Amberlea Community. Just Minutes From The 401 & HWY 2. Entertain Your Family & Friends On The Main Floor W/ 2 Separate Living Rooms, A Dining Room & A Large Open Kitchen. From Kitchen W/O To Backyard Ft. Covered Deck Perfect For BBQing. Main Floor Has Office That Can Easily Be Converted Into A Bedroom, Laundry & Garage Access. Upstairs, Escape to Your Spacious Primary Bedroom Featuring Lounge, Ensuite Bath & Walk-In Closet. Head Downstairs Where You Will Love Watching The Game Or A Movie In The Soundproof Basement With Built-In Surround Sound, Wet Bar & Mini Fridges. Great Potential For In-Law Suite W/ Second Laundry, Dishwasher, 2 Extra Rooms & A Renovated Bathroom Ft Walk-In Shower. Offers Welcome Anytime! **** EXTRAS **** Minutes from the 401 at Whites Rd. Walking Distance To Great Schools, Local Shopping, Parks & Amenities. Take The Kids & The Dog To Explore Nearby Petticoat Creek Or Pop Over To The Grocery Or Hardware Store, Just Minutes Away. (id:39198)
- Additional media
- https://listings.caliramedia.com/videos/019178fb-5662-72f2-b2b3-5aead0027a26
- Property taxes
- $7,135.35 per year / $594.61 per month
- Basement
- Finished, N/A
- Year build
- -
- Type
- Single Family
- Bedrooms
- 5
- Bathrooms
- 4
- Parking spots
- 6 Total
- Floor
- Hardwood, Laminate, Carpeted
- Balcony
- -
- Pool
- -
- External material
- Brick
- Roof type
- -
- Lot frontage
- -
- Lot depth
- -
- Heating
- Forced air, Natural gas
- Fire place(s)
- 1
- Main level
- Living room
- 16’1” x 10’12”
- Dining room
- 13’5” x 10’2”
- Kitchen
- 18’1” x 13’11”
- Living room
- 10’12” x 17’8”
- Office
- 9’1” x 9’12”
- Upper Level
- Primary Bedroom
- 17’2” x 19’12”
- Bedroom 2
- 10’4” x 15’12”
- Bedroom 3
- 10’12” x 11’1”
- Bedroom 4
- 13’1” x 11’1”
Listing Brokerage
- MLS® Listing
- E9265349
- Brokerage
- ROYAL LEPAGE CONNECT REALTY
Similar homes for sale
These homes have similar price range, details and proximity to 632 Aspen
