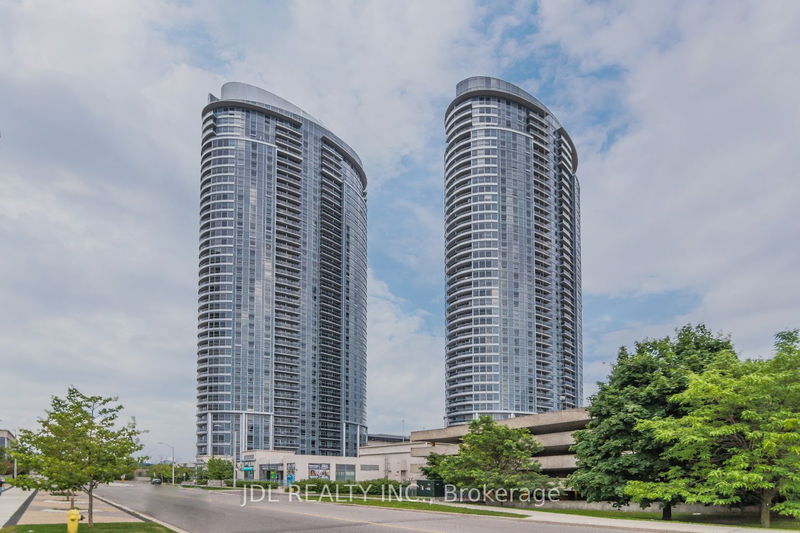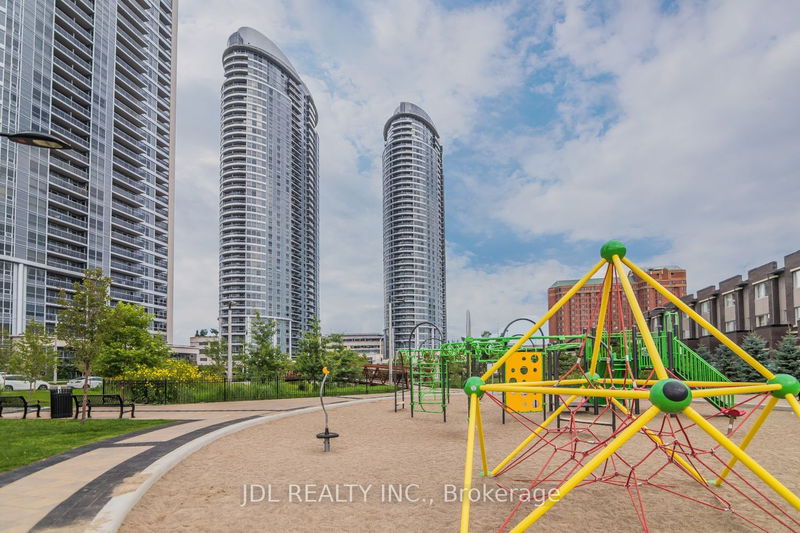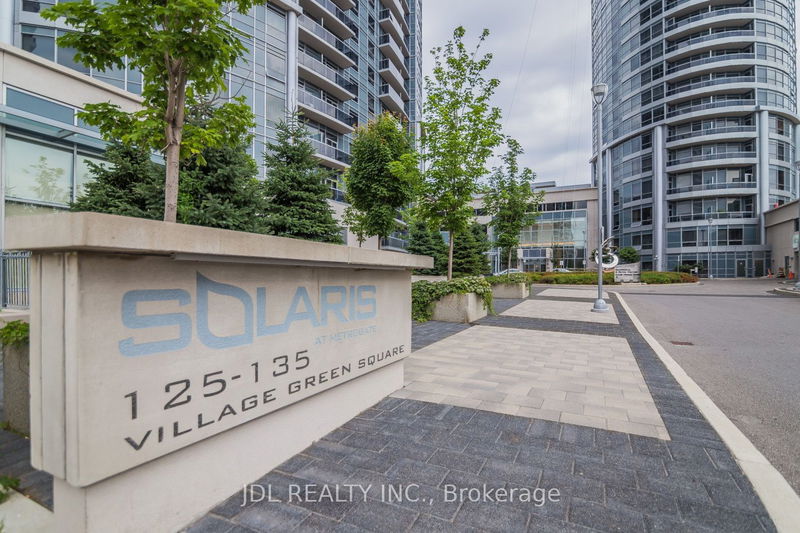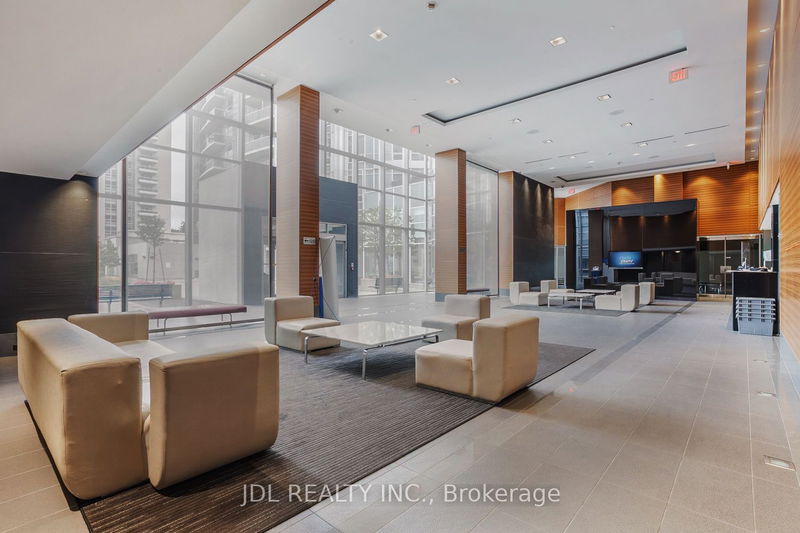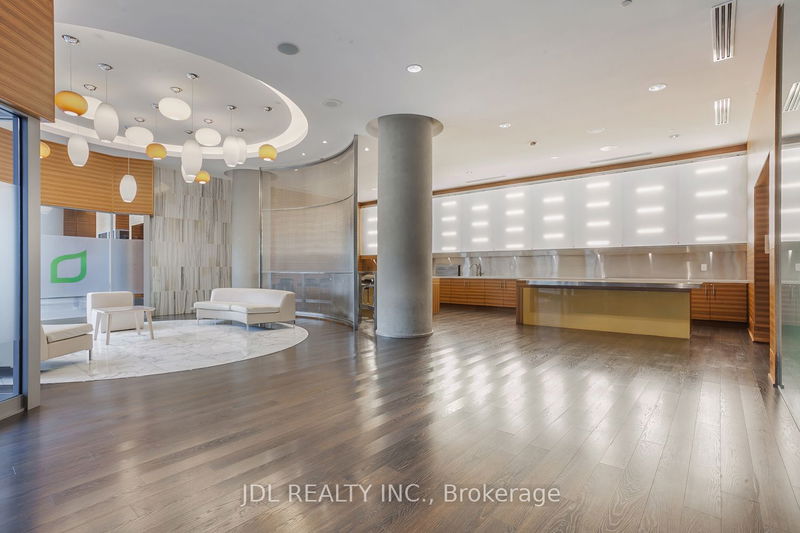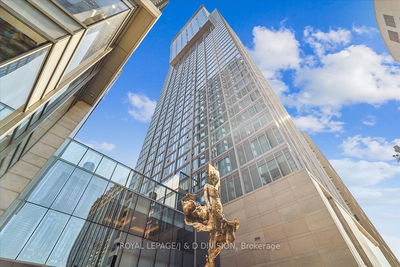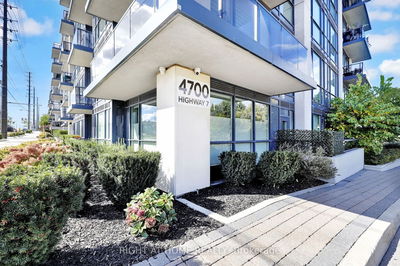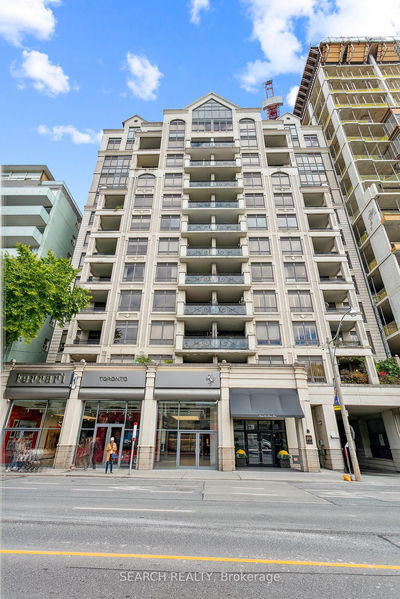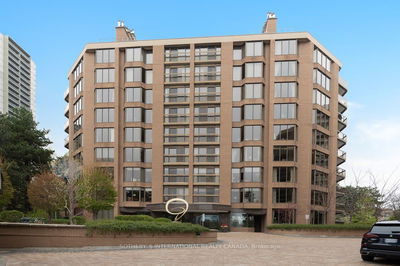3211 - 125 Village Green
Agincourt South-Malvern West | Toronto
$658,000.00
Listed about 2 months ago
- 2 bed
- 2 bath
- 700-799 sqft
- 1.0 parking
- Condo Apt
Instant Estimate
$656,320
-$1,680 compared to list price
Upper range
$690,911
Mid range
$656,320
Lower range
$621,729
Property history
- Now
- Listed on Aug 23, 2024
Listed for $658,000.00
48 days on market
- Jan 26, 2024
- 9 months ago
Terminated
Listed for $2,650.00 • 5 months on market
Location & area
Schools nearby
Home Details
- Description
- Bright - Spacious Layout- Clean - The panoramic SE view unit offer a breathtaking cityscape and lake view. Modern kitchen features sleek granite counters, quality appliances, The master bedroom, complete with a 3-piece en-suite, ensures comfort and relaxation. Minutes to Hwy 401, Go Train, Public Transportation, Metrogate Park & Kennedy Commons Mall, Building offers an array of amenities: a putting green, billiards room, card room, and a refreshing swimming pool. The 24-hour concierge ensures security and convenience. Plus, shopping centers, and restaurants just a short walk away, your perfectly positioned for urban exploration. Don't miss out, schedule your viewing today and experience the Solaris lifestyle! Large Locker Room is owned at 2nd floor!
- Additional media
- https://deref-mail.com/mail/client/ldgJr0_9P-U/dereferrer/?redirectUrl=http%3A%2F%2Fwww.dreamhomestudio.ca%2F3211-125-village-green-sq%2F
- Property taxes
- $2,267.42 per year / $188.95 per month
- Condo fees
- $513.94
- Basement
- None
- Year build
- -
- Type
- Condo Apt
- Bedrooms
- 2
- Bathrooms
- 2
- Pet rules
- Restrict
- Parking spots
- 1.0 Total | 1.0 Garage
- Parking types
- Owned
- Floor
- -
- Balcony
- Open
- Pool
- -
- External material
- Concrete
- Roof type
- -
- Lot frontage
- -
- Lot depth
- -
- Heating
- Fan Coil
- Fire place(s)
- N
- Locker
- Owned
- Building amenities
- Guest Suites, Gym, Indoor Pool, Media Room, Recreation Room, Sauna
- Flat
- Living
- 17’11” x 10’0”
- Dining
- 17’11” x 10’0”
- Kitchen
- 7’10” x 7’7”
- Prim Bdrm
- 10’12” x 7’1”
- 2nd Br
- 8’10” x 7’10”
Listing Brokerage
- MLS® Listing
- E9266673
- Brokerage
- JDL REALTY INC.
Similar homes for sale
These homes have similar price range, details and proximity to 125 Village Green
