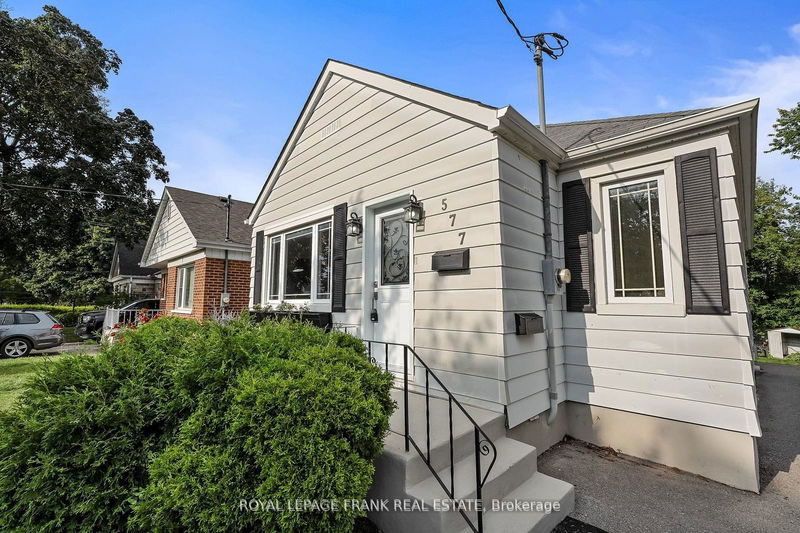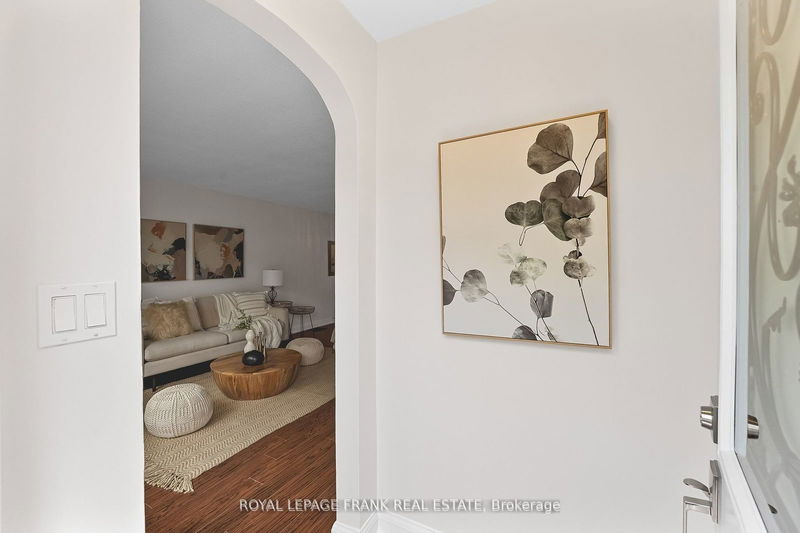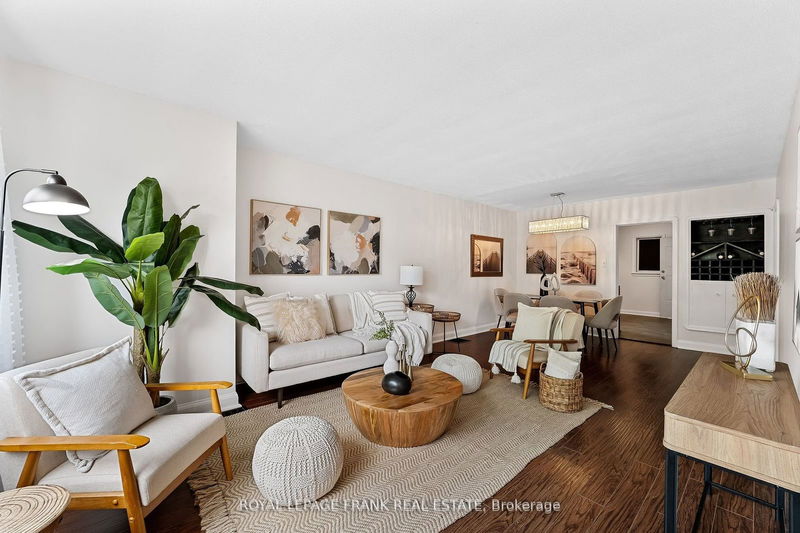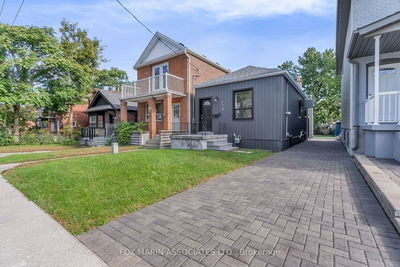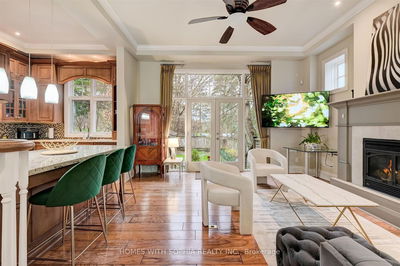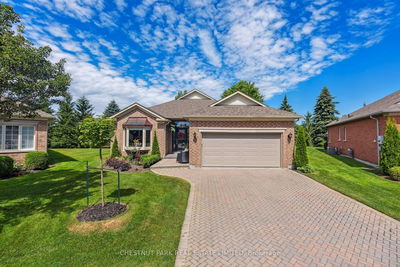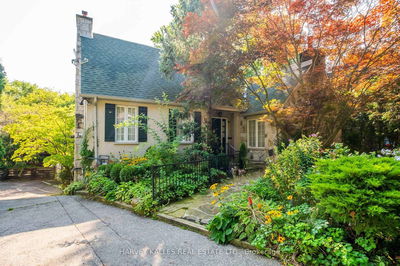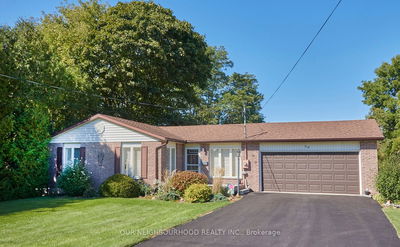577 Grierson
O'Neill | Oshawa
$735,000.00
Listed about 1 month ago
- 2 bed
- 2 bath
- - sqft
- 4.0 parking
- Detached
Instant Estimate
$778,295
+$43,295 compared to list price
Upper range
$845,553
Mid range
$778,295
Lower range
$711,037
Property history
- Aug 23, 2024
- 1 month ago
Sold conditionally
Listed for $735,000.00 • on market
- Aug 15, 2024
- 2 months ago
Terminated
Listed for $699,000.00 • 7 days on market
Location & area
Schools nearby
Home Details
- Description
- Welcome to this charming bungalow, nestled on a quiet, mature, tree-lined street in the highly sought-after O'Neill community. This registered 2-unit dwelling with the City of Oshawa presents a fantastic investment opportunity or ideal for first time home buyers. The main floor offers a bright and spacious living/dining room, a generously sized kitchen, two comfortable bedrooms, a 4-piece bath, a convenient sunroom addition and laundry room. The basement, with its own separate entrance, features a cozy living area, a large kitchen, two additional bedrooms, and a 4-piece bath ideal for extended family or rental income. The expansive backyard boasts a deck and mature landscaping, ensuring plenty of privacy for outdoor enjoyment. Located in a prime spot, close to top-rated schools, shopping, golf courses, the hospital, and public transit, with easy access to the 401.
- Additional media
- https://tours.reidmediaagency.ca/sites/weegblm/unbranded
- Property taxes
- $4,939.51 per year / $411.63 per month
- Basement
- Finished
- Basement
- Sep Entrance
- Year build
- -
- Type
- Detached
- Bedrooms
- 2 + 2
- Bathrooms
- 2
- Parking spots
- 4.0 Total
- Floor
- -
- Balcony
- -
- Pool
- None
- External material
- Alum Siding
- Roof type
- -
- Lot frontage
- -
- Lot depth
- -
- Heating
- Forced Air
- Fire place(s)
- N
- Main
- Living
- 12’1” x 16’1”
- Dining
- 12’1” x 7’0”
- Kitchen
- 8’11” x 11’11”
- Prim Bdrm
- 11’8” x 10’6”
- 2nd Br
- 11’8” x 11’11”
- Sunroom
- 12’10” x 11’7”
- Laundry
- 6’2” x 5’5”
- Bsmt
- Living
- 16’4” x 17’2”
- Dining
- 16’4” x 17’2”
- Kitchen
- 17’2” x 14’3”
- 3rd Br
- 11’10” x 11’5”
- 4th Br
- 10’10” x 9’12”
Listing Brokerage
- MLS® Listing
- E9266726
- Brokerage
- ROYAL LEPAGE FRANK REAL ESTATE
Similar homes for sale
These homes have similar price range, details and proximity to 577 Grierson


