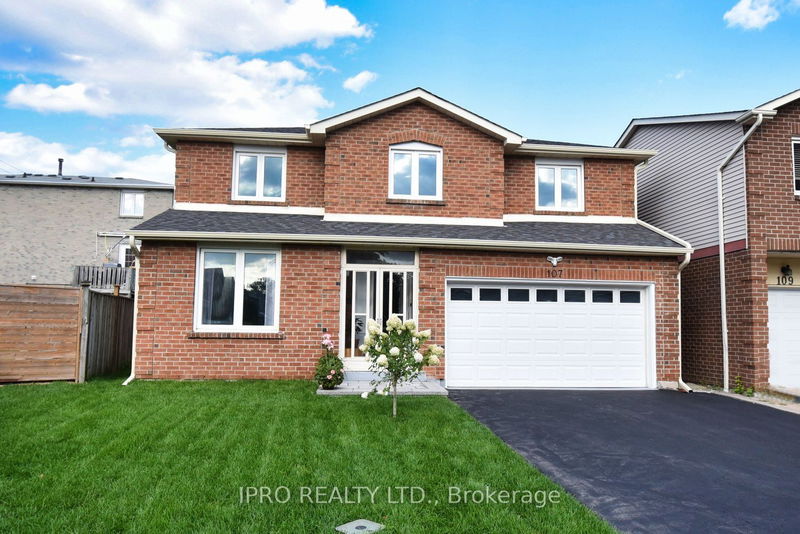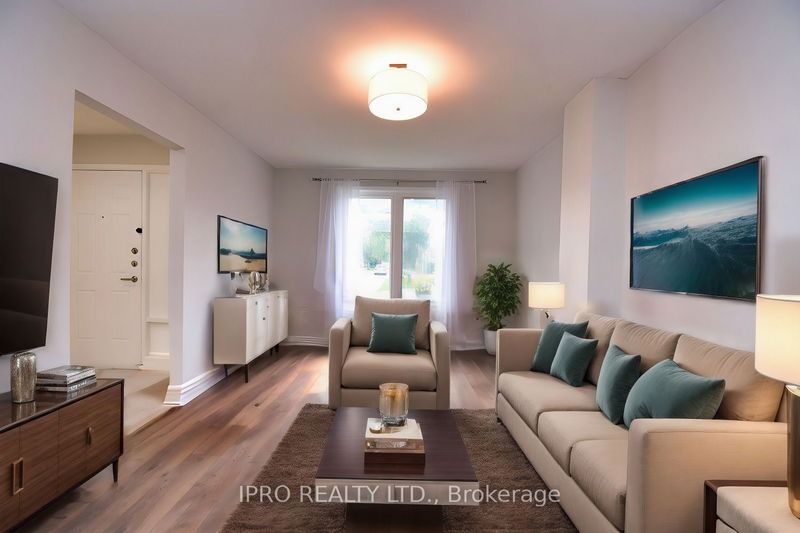107 Spring Forest
Agincourt South-Malvern West | Toronto
$1,180,168.00
Listed about 1 month ago
- 3 bed
- 4 bath
- - sqft
- 4.0 parking
- Detached
Instant Estimate
$1,182,456
+$2,288 compared to list price
Upper range
$1,289,625
Mid range
$1,182,456
Lower range
$1,075,287
Property history
- Now
- Listed on Aug 25, 2024
Listed for $1,180,168.00
43 days on market
Location & area
Schools nearby
Home Details
- Description
- Welcome to this original owner occupied newly renovated (Aug., 2024)carpet free home. Located at a Friendly neighbourhood that is rarely to see SALE sign. House close to 401 and the upcoming subway station at McCowan and Sheppard. Conveniently close to Agincourt Collegiate High School, bus routes, grocery stores, banks, restaurants, places of worship, cultural centers, parks, and more. This home offers accessibility. Recent updated from top to the bottom including Roof shingles, new lawn from front to the back, luxury laminates floor for the whole house, hardwood stairs with custom made glass panel and wood railing, new kitchen counter tops and back splash, new master ensuite, new main bath, etc. The kitchen and 2nd floor hallway are upgraded with elegant pot lights. The kitchen has a walkout to the newly installed interlock patio. This home has abundant natural light streaming in from sunrise to sunset, making every moment in your new home bright and happy.
- Additional media
- https://youtu.be/njFpnkKotss
- Property taxes
- $4,317.45 per year / $359.79 per month
- Basement
- Finished
- Basement
- Full
- Year build
- -
- Type
- Detached
- Bedrooms
- 3 + 1
- Bathrooms
- 4
- Parking spots
- 4.0 Total | 2.0 Garage
- Floor
- -
- Balcony
- -
- Pool
- None
- External material
- Brick
- Roof type
- -
- Lot frontage
- -
- Lot depth
- -
- Heating
- Forced Air
- Fire place(s)
- N
- Ground
- Living
- 16’2” x 10’12”
- Dining
- 12’6” x 10’0”
- Kitchen
- 17’6” x 10’5”
- Breakfast
- 17’6” x 10’5”
- 2nd
- Br
- 10’12” x 16’10”
- 2nd Br
- 8’12” x 14’0”
- 3rd Br
- 10’12” x 12’0”
- Den
- 10’8” x 10’8”
- Bsmt
- 4th Br
- 16’3” x 8’6”
- Office
- 10’0” x 10’0”
Listing Brokerage
- MLS® Listing
- E9268733
- Brokerage
- IPRO REALTY LTD.
Similar homes for sale
These homes have similar price range, details and proximity to 107 Spring Forest









