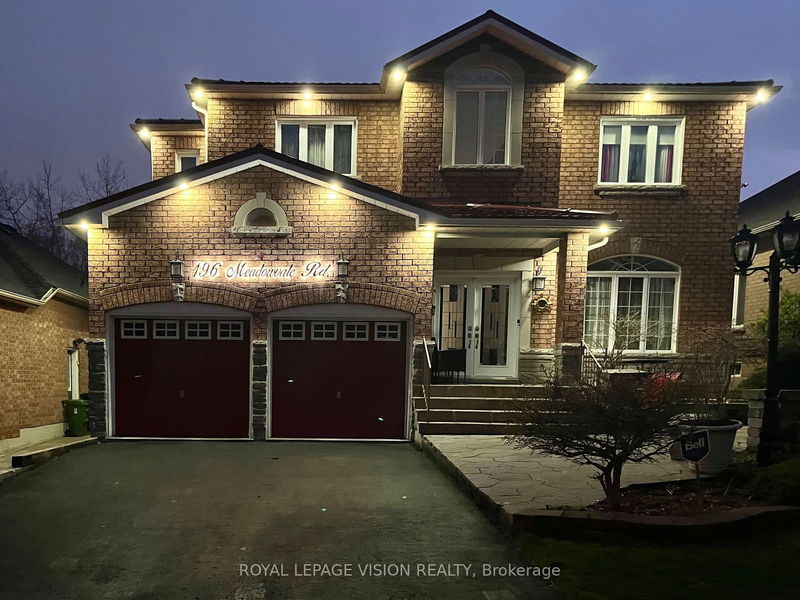196 Meadowvale
Centennial Scarborough | Toronto
$1,458,000.00
Listed about 2 months ago
- 4 bed
- 4 bath
- - sqft
- 8.0 parking
- Detached
Instant Estimate
$1,408,712
-$49,288 compared to list price
Upper range
$1,564,564
Mid range
$1,408,712
Lower range
$1,252,859
Property history
- Aug 23, 2024
- 2 months ago
Price Change
Listed for $1,458,000.00 • about 1 month on market
- Jul 12, 2024
- 3 months ago
Terminated
Listed for $1,500,000.00 • about 1 month on market
- Jun 12, 2024
- 4 months ago
Terminated
Listed for $1,500,000.00 • about 1 month on market
- May 2, 2024
- 5 months ago
Terminated
Listed for $1,600,000.00 • about 1 month on market
Location & area
Schools nearby
Home Details
- Description
- Opportunity of a Lifetime to own this Upgraded 4+2 Br , 4 Wr Home on a very Rare 155 ft Deep Lot backing onto Ravine in this posh Neighbourhood between Highland Creek & Port Union!!! With approx. 3600sft of Spacious Living Space to a very Rare 2 Storied Grand Foyer, Stunning Wood Spiral Stairs, 9ft ceilings, a Rare 6 Car Driveway & even a huge Basement Potential Income w/Separate Entrance. this is the ideal Home to Own! Just Move in & Enjoy. Enter this Grand Home thru its Double Door Entrance into a Grand 2 Storied Foyer and into spacious Liv & Dining Rooms, A Family Room with an Open Concept Upgraded Kitchen. The 2nd Floor has 4 great size Bedrooms with Hardwood throughout>>>>> Steps to Schools,Parks,All Amenities, Close to Lake, Hwy 401, University of Toronto & Centennial College
- Additional media
- -
- Property taxes
- $5,671.00 per year / $472.58 per month
- Basement
- Apartment
- Basement
- Sep Entrance
- Year build
- -
- Type
- Detached
- Bedrooms
- 4 + 2
- Bathrooms
- 4
- Parking spots
- 8.0 Total | 2.0 Garage
- Floor
- -
- Balcony
- -
- Pool
- None
- External material
- Brick
- Roof type
- -
- Lot frontage
- -
- Lot depth
- -
- Heating
- Forced Air
- Fire place(s)
- Y
- Main
- Living
- 12’6” x 10’0”
- Dining
- 12’6” x 10’0”
- Kitchen
- 12’12” x 10’12”
- Breakfast
- 12’12” x 10’12”
- Family
- 15’8” x 12’6”
- Laundry
- 12’6” x 10’6”
- 2nd
- Prim Bdrm
- 16’0” x 15’8”
- 2nd Br
- 12’8” x 12’7”
- 3rd Br
- 12’8” x 12’8”
- 4th Br
- 12’8” x 10’0”
- Bsmt
- Br
- 11’2” x 11’2”
- Br
- 12’6” x 11’2”
Listing Brokerage
- MLS® Listing
- E9268126
- Brokerage
- ROYAL LEPAGE VISION REALTY
Similar homes for sale
These homes have similar price range, details and proximity to 196 Meadowvale









