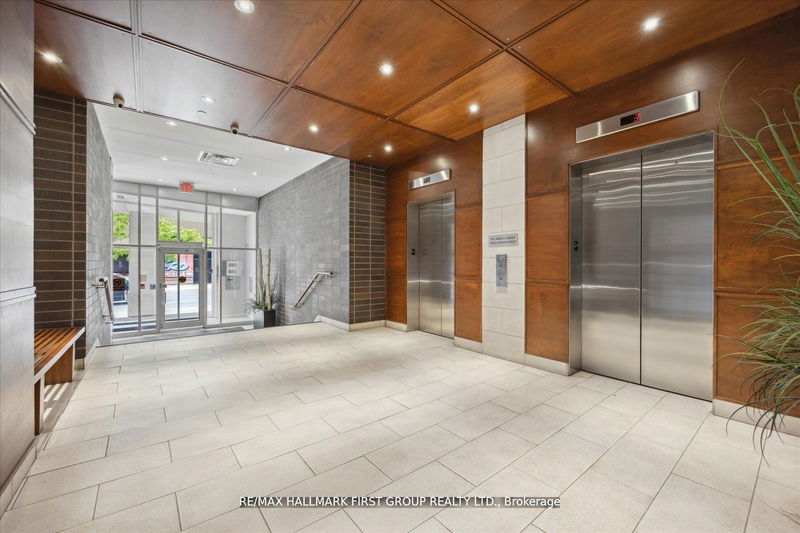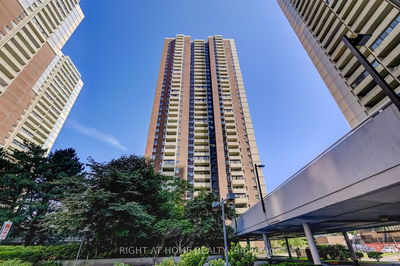602 - 44 Bond
O'Neill | Oshawa
$389,000.00
Listed about 1 month ago
- 1 bed
- 1 bath
- 600-699 sqft
- 1.0 parking
- Condo Apt
Instant Estimate
$398,153
+$9,153 compared to list price
Upper range
$423,712
Mid range
$398,153
Lower range
$372,594
Property history
- Aug 26, 2024
- 1 month ago
Sold conditionally
Listed for $389,000.00 • on market
- Jul 26, 2024
- 2 months ago
Terminated
Listed for $399,000.00 • about 1 month on market
- Jul 3, 2024
- 3 months ago
Terminated
Listed for $406,800.00 • 22 days on market
- Jun 13, 2024
- 4 months ago
Terminated
Listed for $358,000.00 • 20 days on market
- Jun 7, 2024
- 4 months ago
Terminated
Listed for $399,900.00 • 5 days on market
Location & area
Schools nearby
Home Details
- Description
- OUTSTANDING UNIT in a desirable, inviting building! Minutes to GO Train. Seconds to Botanical Garden perfect for dog walks. 9 foot ceilings, Pot lights, open concept. Spacious bedroom with w/w closet. Beautiful living space with options for dining/living room. Well appointed kitchen with builder upgraded tall cabinets, stainless steel appliances, lots of storage. 3 pc with large glass shower. In unit laundry room makes this a perfect 1st time buyer/couples/investor or empty nester. Walking distance to many amenities. Near Ontario Tech University and Durham College, Transit, shopping and restaurants.
- Additional media
- -
- Property taxes
- $1,994.44 per year / $166.20 per month
- Condo fees
- $461.00
- Basement
- None
- Year build
- -
- Type
- Condo Apt
- Bedrooms
- 1
- Bathrooms
- 1
- Pet rules
- Restrict
- Parking spots
- 1.0 Total
- Parking types
- Rental
- Floor
- -
- Balcony
- Jlte
- Pool
- -
- External material
- Brick
- Roof type
- -
- Lot frontage
- -
- Lot depth
- -
- Heating
- Forced Air
- Fire place(s)
- N
- Locker
- Owned
- Building amenities
- Exercise Room, Games Room, Party/Meeting Room, Sauna
- Main
- Kitchen
- 6’11” x 8’10”
- Living
- 11’10” x 11’12”
- Dining
- 8’6” x 11’10”
- Prim Bdrm
- 9’11” x 11’6”
- Laundry
- 0’0” x 0’0”
- Foyer
- 0’0” x 0’0”
Listing Brokerage
- MLS® Listing
- E9270572
- Brokerage
- RE/MAX HALLMARK FIRST GROUP REALTY LTD.
Similar homes for sale
These homes have similar price range, details and proximity to 44 Bond









