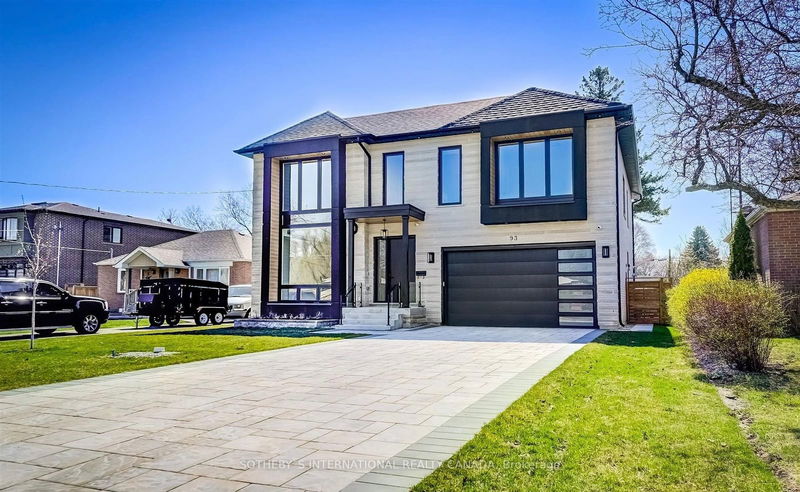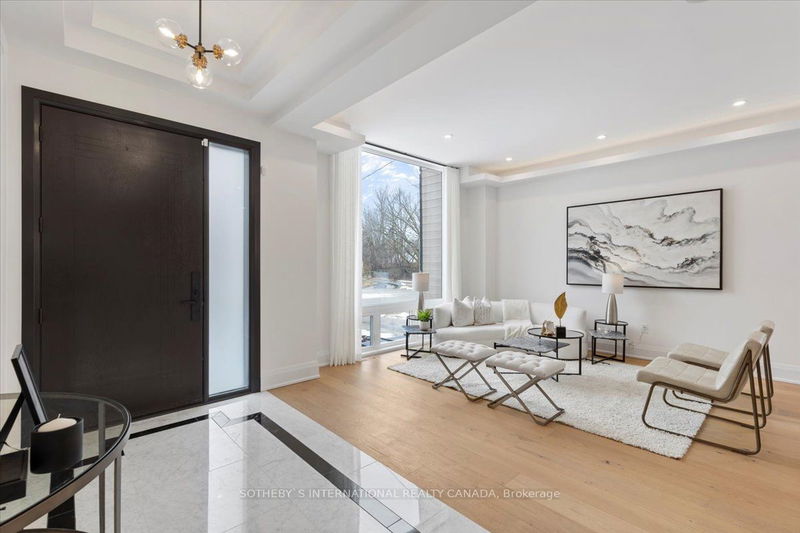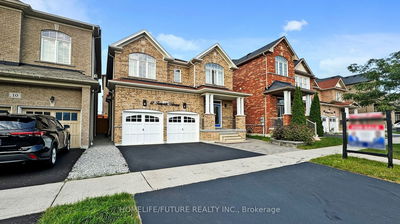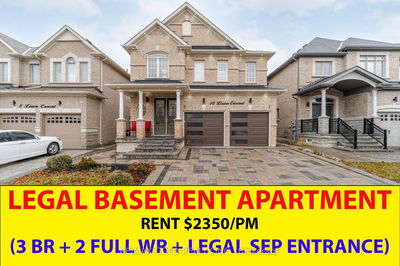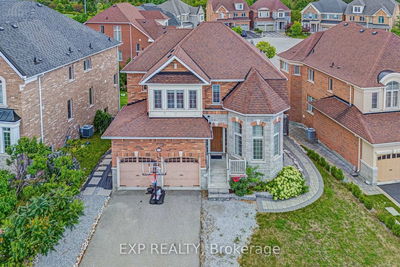93 Cree
Cliffcrest | Toronto
$2,299,900.00
Listed about 1 month ago
- 4 bed
- 6 bath
- 5000+ sqft
- 8.0 parking
- Detached
Instant Estimate
$2,406,464
+$106,564 compared to list price
Upper range
$2,677,136
Mid range
$2,406,464
Lower range
$2,135,793
Property history
- Aug 27, 2024
- 1 month ago
Price Change
Listed for $2,299,900.00 • about 1 month on market
- May 17, 2024
- 5 months ago
Terminated
Listed for $2,499,000.00 • 3 months on market
- Apr 9, 2024
- 6 months ago
Terminated
Listed for $2,695,000.00 • about 1 month on market
- Feb 21, 2024
- 8 months ago
Terminated
Listed for $2,799,900.00 • about 2 months on market
- Jul 10, 2023
- 1 year ago
Sold for $2,549,999.00
Listed for $2,599,000.00 • about 2 months on market
- Apr 17, 2023
- 1 year ago
Terminated
Listed for $2,749,000.00 • about 1 month on market
- Nov 22, 2022
- 2 years ago
Suspended
Listed for $2,669,000.00 • about 1 month on market
Location & area
Schools nearby
Home Details
- Description
- Welcome to 93 Cree Ave., Over 5200 Sqft of Finished Living Space nestled at the end of a serene street in the coveted Cliffcrest neighborhood. This Custom Built modern abode boasts an impressive Indiana Limestone facade, long driveway for ample parking. Step inside to discover a contemporary haven, where a seamless open-concept layout awaits soaring 10ft main floor ceilings, 9ft 2nd Floor ceilings, accentuated by a breathtaking 20-foot ceiling in the great room. Expansive windows with natural light, blurring the lines between indoor and outdoor living. Enjoy the warmth of two linear gas fireplaces and the elegance of custom millwork through out. The sunlit principal rooms feature engineered oak floors, leading to a luxurious chef's kitchen adorned with solid oak cabinets, stainless steel appliances, waterfall center island. Retreat to the fully fenced entertainers' yard via the walk-out deck. Upstairs, four spacious bedrooms await, each boasting sleek ensuites and custom-built closet organizers. *** Offer Date Thursday Sept 26th ***
- Additional media
- https://my.matterport.com/show/?m=wXvhYax6WBJ
- Property taxes
- $9,237.00 per year / $769.75 per month
- Basement
- Finished
- Basement
- Walk-Up
- Year build
- 0-5
- Type
- Detached
- Bedrooms
- 4 + 1
- Bathrooms
- 6
- Parking spots
- 8.0 Total | 2.0 Garage
- Floor
- -
- Balcony
- -
- Pool
- None
- External material
- Brick
- Roof type
- -
- Lot frontage
- -
- Lot depth
- -
- Heating
- Forced Air
- Fire place(s)
- Y
- Main
- Living
- 20’8” x 15’3”
- Dining
- 11’8” x 12’7”
- Kitchen
- 21’2” x 16’2”
- Great Rm
- 18’11” x 16’2”
- Office
- 11’10” x 8’0”
- 2nd
- Prim Bdrm
- 14’9” x 18’4”
- 2nd Br
- 17’2” x 13’9”
- 3rd Br
- 14’10” x 14’10”
- 4th Br
- 14’9” x 11’5”
- Bsmt
- Family
- 19’5” x 18’1”
- Rec
- 26’7” x 15’9”
- Br
- 12’0” x 13’8”
Listing Brokerage
- MLS® Listing
- E9271504
- Brokerage
- SOTHEBY`S INTERNATIONAL REALTY CANADA
Similar homes for sale
These homes have similar price range, details and proximity to 93 Cree


