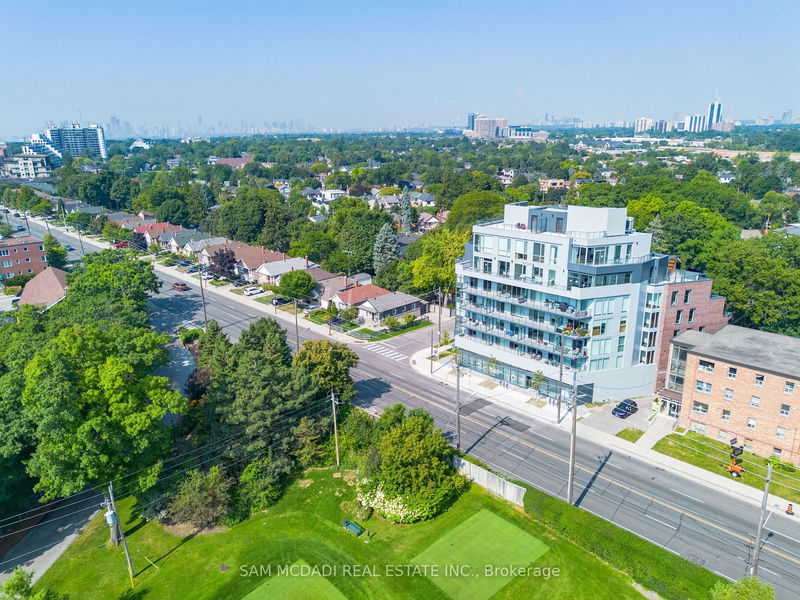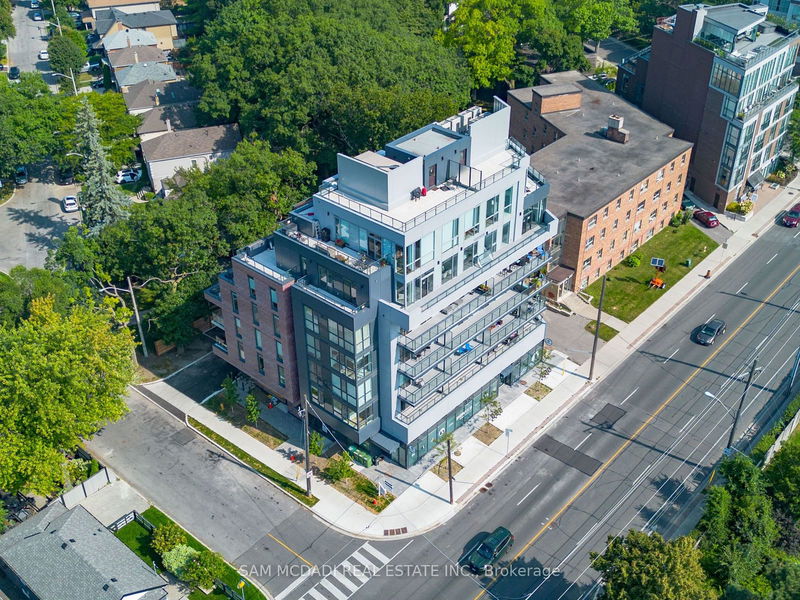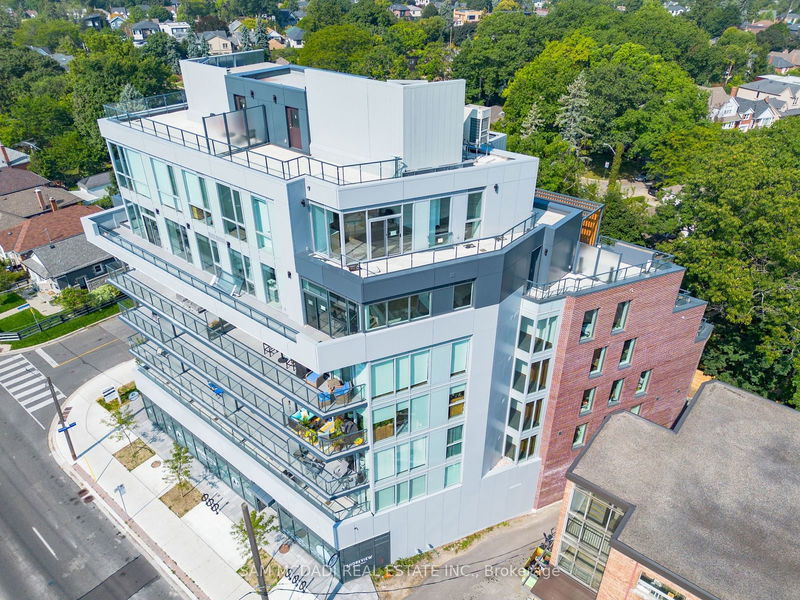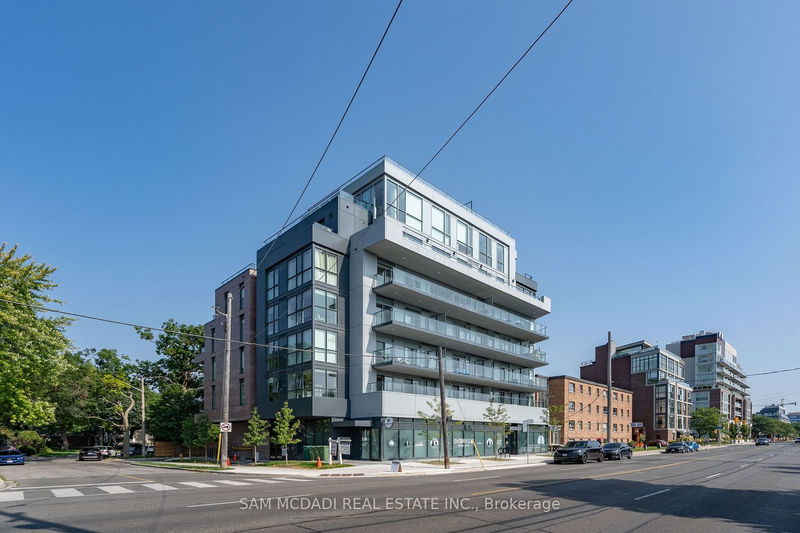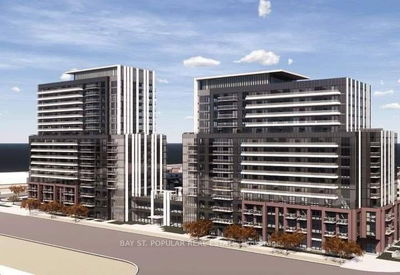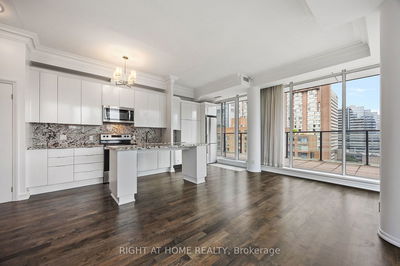601 - 1316 Kingston
Birchcliffe-Cliffside | Toronto
$1,498,000.00
Listed about 1 month ago
- 2 bed
- 2 bath
- 1000-1199 sqft
- 1.0 parking
- Condo Apt
Instant Estimate
$1,575,459
+$77,459 compared to list price
Upper range
$1,852,283
Mid range
$1,575,459
Lower range
$1,298,636
Property history
- Now
- Listed on Aug 28, 2024
Listed for $1,498,000.00
40 days on market
Location & area
Schools nearby
Home Details
- Description
- For the most discerning of Buyers - Welcome to The Terrasse at The Toronto Hunt Club! This newly crafted boutique building offers an exclusive and intimate setting that spans 7 storeys high and boasts 30 prestigious units. Revel in breathtaking panoramic views of the Toronto Hunt Club, Lake Ontario, and Toronto's mesmerizing skyline. Enhancing the exclusivity, Owners and guests alike get to enjoy lovely amenities including a seating lounge, an outdoor dining and bbq area, a fireplace lounge, a gym and more. As you step inside, unit 601 greets you with an open concept floor plan that expands 1,082 square feet and is bathed in an abundance of natural light and elevated with soaring ceiling heights and faux hardwood floors. The large terrace off of the living area provides unobstructed panoramic views of the Hunt Club and Lake Ontario, offering the perfect setting for an evening cocktail or a morning coffee. Step into the gourmet kitchen complete with a centre island, sleek stone countertops, extended lacquered cabinetry, and built-in stainless steel appliances. The owners suite was curated for rest and relaxation with a lovely 4pc ensuite, a spacious closet, and your very own private terrace also overlooking the Toronto Hunt Club/Lake Ontario! Second bedroom down the hall offers comfort and convenience with access to a shared 4pc bath.
- Additional media
- https://vimeo.com/1002885520
- Property taxes
- $11,965.50 per year / $997.13 per month
- Condo fees
- $1,198.97
- Basement
- None
- Year build
- New
- Type
- Condo Apt
- Bedrooms
- 2
- Bathrooms
- 2
- Pet rules
- Restrict
- Parking spots
- 1.0 Total | 1.0 Garage
- Parking types
- Owned
- Floor
- -
- Balcony
- Open
- Pool
- -
- External material
- Alum Siding
- Roof type
- -
- Lot frontage
- -
- Lot depth
- -
- Heating
- Fan Coil
- Fire place(s)
- N
- Locker
- Owned
- Building amenities
- Bbqs Allowed, Gym, Party/Meeting Room, Rooftop Deck/Garden, Visitor Parking
- Flat
- Kitchen
- 12’10” x 17’9”
- Living
- 18’1” x 20’2”
- Prim Bdrm
- 14’8” x 16’1”
- 2nd Br
- 11’3” x 8’10”
Listing Brokerage
- MLS® Listing
- E9282786
- Brokerage
- SAM MCDADI REAL ESTATE INC.
Similar homes for sale
These homes have similar price range, details and proximity to 1316 Kingston
