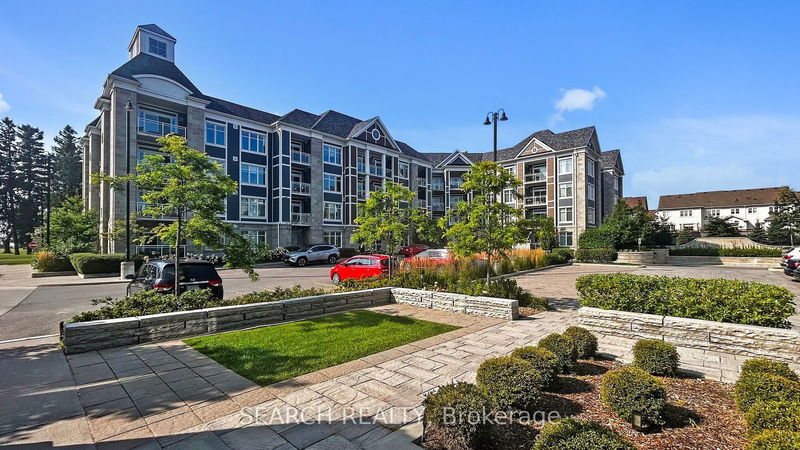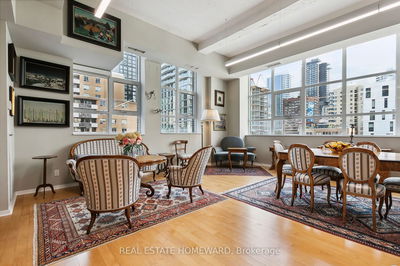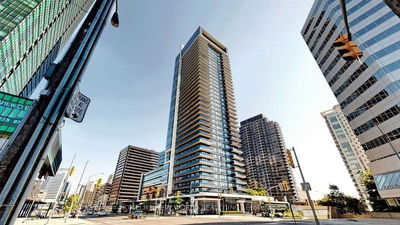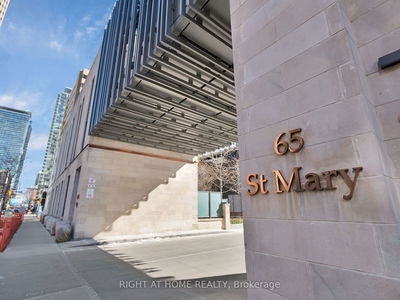108 - 650 Gordon
Port Whitby | Whitby
$759,900.00
Listed about 1 month ago
- 2 bed
- 2 bath
- 1000-1199 sqft
- 1.0 parking
- Condo Apt
Instant Estimate
$793,418
+$33,518 compared to list price
Upper range
$849,446
Mid range
$793,418
Lower range
$737,390
Property history
- Aug 29, 2024
- 1 month ago
Price Change
Listed for $759,900.00 • 27 days on market
- Aug 16, 2024
- 2 months ago
Terminated
Listed for $849,900.00 • 13 days on market
- Apr 15, 2023
- 1 year ago
Sold for $819,900.00
Listed for $819,900.00 • 3 days on market
Location & area
Schools nearby
Home Details
- Description
- Rare South Facing Waterfront View, Amazing, Open-Concept, Waterfront Condo in the Port Whitby Harbourside Community. Lots of natural light. Gorgeous kitchen with Breakfast Bar. Custom Backsplash, Quartz Countertops, Stainless Steel Kitchen Appliances & Walk-Out To Balcony With Water View. Dining/Living Area is perfect for family gatherings. Split bedroom design allows for privacy - Primary Bedroom with walk-in closet and 3Pc ensuite with convenient low entry shower & 2nd Bedroom with a double closet & 4Pc bathroom. En-suite Laundry. Upgraded Flooring. Locker located with the underground parking spot. Steps to waterfront trail, Yacht Club, Whitby Marina, Lake Ontario, Shopping, Restaurants & All Amenities. Close Proximity to Go station, 401 & 412. *** A Must See***
- Additional media
- https://www.winsold.com/tour/361810
- Property taxes
- $4,258.00 per year / $354.83 per month
- Condo fees
- $532.00
- Basement
- None
- Year build
- -
- Type
- Condo Apt
- Bedrooms
- 2
- Bathrooms
- 2
- Pet rules
- Restrict
- Parking spots
- 1.0 Total | 1.0 Garage
- Parking types
- Owned
- Floor
- -
- Balcony
- Open
- Pool
- -
- External material
- Brick
- Roof type
- -
- Lot frontage
- -
- Lot depth
- -
- Heating
- Forced Air
- Fire place(s)
- N
- Locker
- Owned
- Building amenities
- Bbqs Allowed, Bike Storage, Media Room, Party/Meeting Room, Visitor Parking
- Main
- Living
- 11’10” x 10’3”
- Dining
- 11’10” x 10’3”
- Kitchen
- 11’3” x 9’4”
- Prim Bdrm
- 13’11” x 10’11”
- 2nd Br
- 11’5” x 9’10”
Listing Brokerage
- MLS® Listing
- E9283134
- Brokerage
- SEARCH REALTY
Similar homes for sale
These homes have similar price range, details and proximity to 650 Gordon









