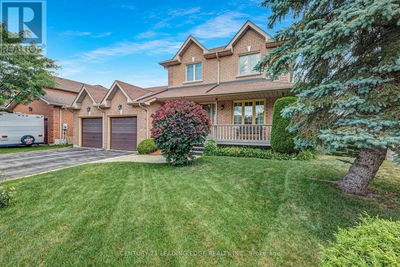1411 Beaverbrook
Lakeview | Oshawa (Lakeview)
$800,000.00
Listed about 1 month ago
- 3 bed
- 4 bath
- - sqft
- 4 parking
- Single Family
Property history
- Now
- Listed on Aug 31, 2024
Listed for $800,000.00
37 days on market
Location & area
Schools nearby
- score 4.3 out of 104.3/10
- English
- Pre-Kindergarten
- Kindergarten
- Elementary
- Middle
- Grade PK - 8
14 min walk • 1.19 km away
- score 3.2 out of 103.2/10
- English
- High
- Grade 9 - 12
14 min walk • 1.2 km away
- score 9 out of 109/10
- French
- Pre-Kindergarten
- Kindergarten
- Elementary
- Grade PK - 6
63 min walk • 5.28 km away
Parks nearby
- Playground
- Trails
5 min walk • 0.43 km away
- Trails
9 min walk • 0.76 km away
Transit stops nearby
Phillip Murray Eastbound at Park
Visit transit website3.33 min walk • 0.25 km away
Phillip Murray Westbound at Park
Visit transit website3.73 min walk • 0.28 km away
Home Details
- Description
- Impressive 3 Bedroom Semi-Detached Situated On Over-Sized Premium Lot! Quiet Court Location Backing Onto Park Is Ideal For The Growing Family! Main Floor With Eat-In Kitchen With B/I Appliances, Combined Living/Dining Room With Walkout To Private Covered Deck With Hot Tub Overlooking A Massive Private Backyard. Perfect For Entertainer's And Family BBQ's. No Neighbours Behind Which Allows For Extra Privacy! Finished Basement With New Broadloom! Easy Access To Hwy 401 And GO Transit! 3 Good Sized Bedrooms On The Second Level. Prime Bedroom With Large Double Closet And 2 Pc Washroom. Oversized Private Driveway. This Is The One You Have Been Waiting For! (id:39198)
- Additional media
- -
- Property taxes
- $3,702.00 per year / $308.50 per month
- Basement
- Finished, N/A
- Year build
- -
- Type
- Single Family
- Bedrooms
- 3
- Bathrooms
- 4
- Parking spots
- 4 Total
- Floor
- Laminate, Carpeted
- Balcony
- -
- Pool
- -
- External material
- Brick | Vinyl siding
- Roof type
- -
- Lot frontage
- -
- Lot depth
- -
- Heating
- Forced air, Natural gas
- Fire place(s)
- -
- Main level
- Living room
- 15’11” x 11’5”
- Dining room
- 11’4” x 7’1”
- Kitchen
- 10’7” x 8’12”
- Second level
- Primary Bedroom
- 13’11” x 7’11”
- Bedroom 2
- 12’1” x 7’10”
- Bedroom 3
- 9’12” x 7’6”
- Basement
- Recreational, Games room
- 17’6” x 12’1”
Listing Brokerage
- MLS® Listing
- E9294069
- Brokerage
- RE/MAX CHAMPIONS REALTY INC.
Similar homes for sale
These homes have similar price range, details and proximity to 1411 Beaverbrook




