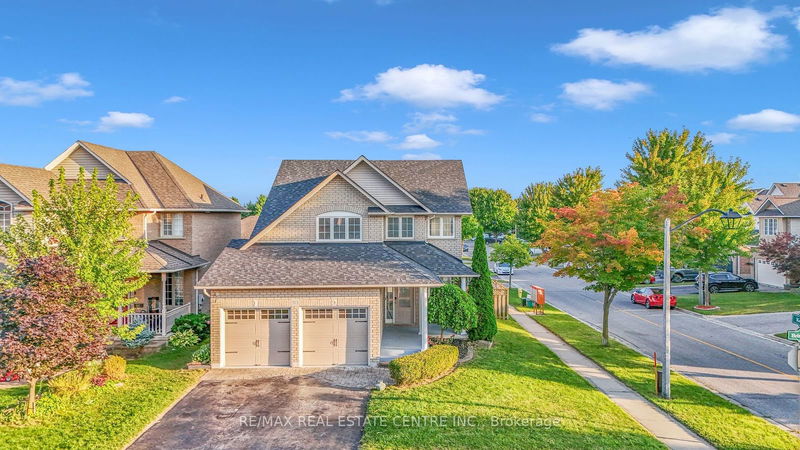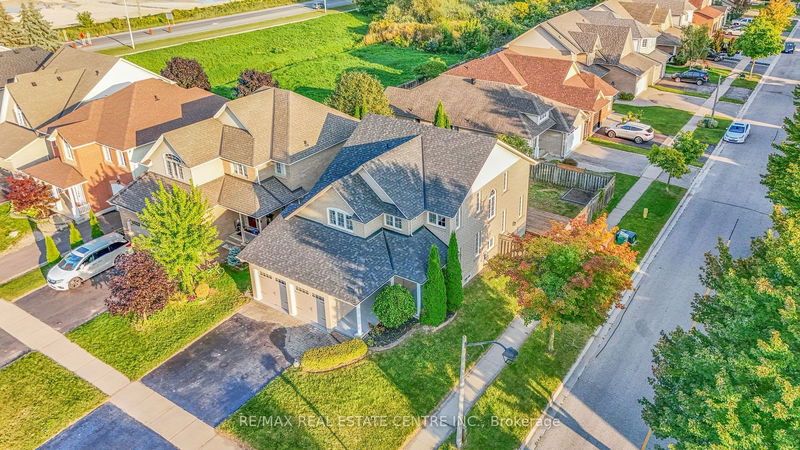513 Britannia
Kedron | Oshawa
$1,188,888.00
Listed about 1 month ago
- 3 bed
- 4 bath
- - sqft
- 8.0 parking
- Detached
Instant Estimate
$1,199,681
+$10,793 compared to list price
Upper range
$1,324,088
Mid range
$1,199,681
Lower range
$1,075,273
Property history
- Now
- Listed on Sep 1, 2024
Listed for $1,188,888.00
36 days on market
Location & area
Schools nearby
Home Details
- Description
- Welcome to this beautifully upgraded 3-bedroom home on a desirable corner lot in Oshawa. The open-concept layout seamlessly connects the living and dining areas, making it perfect for entertaining. A separate family room features a huge window, filling the space with natural light. Potlights enhance the ambiance, making this home a true gem. The home also boasts a loft-style study, ideal for a home office or creative retreat. With fresh paint and brand-new flooring throughout, the interior feels modern and inviting. The finished basement offers excellent potential, with large windows and a shallower depth that creates a bright and airy space. Its primed for conversion into a 2-bedroom apartment, and the corner lot makes adding a side entrance easyan ideal setup for additional income. Outside, enjoy a large garden and ample parking with space for up to 8 vehicles.
- Additional media
- https://tour.pixelsperfectmedia.com/513_britannia_ave_e-8386?branding=false
- Property taxes
- $6,915.31 per year / $576.28 per month
- Basement
- Finished
- Year build
- -
- Type
- Detached
- Bedrooms
- 3 + 1
- Bathrooms
- 4
- Parking spots
- 8.0 Total | 2.0 Garage
- Floor
- -
- Balcony
- -
- Pool
- None
- External material
- Brick
- Roof type
- -
- Lot frontage
- -
- Lot depth
- -
- Heating
- Forced Air
- Fire place(s)
- Y
- Ground
- Family
- 16’0” x 12’12”
- Living
- 12’0” x 11’8”
- Kitchen
- 10’12” x 10’12”
- Breakfast
- 10’12” x 10’0”
- Laundry
- 8’5” x 6’6”
- 2nd
- Loft
- 14’2” x 5’7”
- Br
- 14’0” x 12’12”
- 2nd Br
- 10’6” x 10’0”
- 3rd Br
- 10’4” x 10’0”
- Bsmt
- Rec
- 14’12” x 12’12”
- Br
- 10’10” x 8’12”
- Office
- 11’7” x 8’12”
Listing Brokerage
- MLS® Listing
- E9294347
- Brokerage
- RE/MAX REAL ESTATE CENTRE INC.
Similar homes for sale
These homes have similar price range, details and proximity to 513 Britannia









