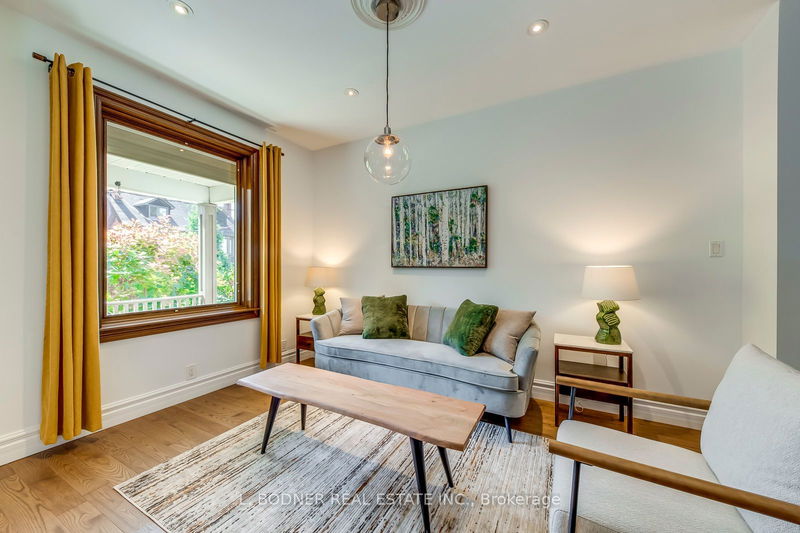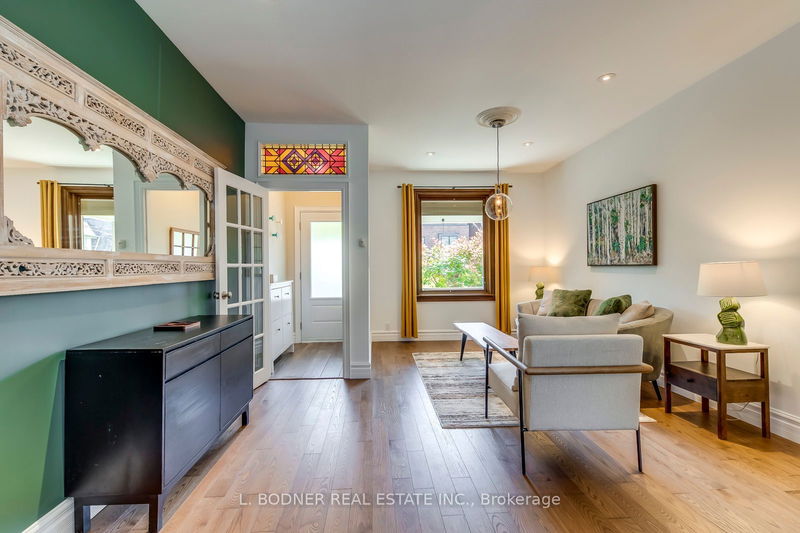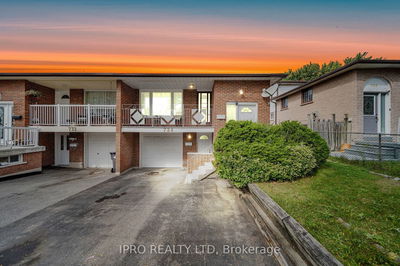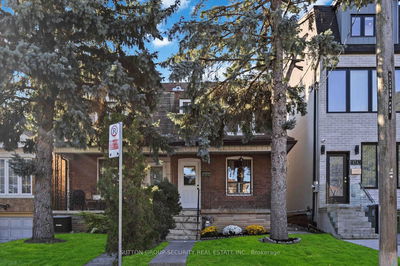16 Grandview
North Riverdale | Toronto
$2,125,000.00
Listed about 1 month ago
- 3 bed
- 3 bath
- - sqft
- 1.0 parking
- Semi-Detached
Instant Estimate
$2,067,459
-$57,541 compared to list price
Upper range
$2,313,834
Mid range
$2,067,459
Lower range
$1,821,084
Property history
- Sep 3, 2024
- 1 month ago
Price Change
Listed for $2,125,000.00 • 8 days on market
Location & area
Schools nearby
Home Details
- Description
- Welcome to 16 GRANDVIEW AVENUE! Located on a quiet tree-lined street in North Riverdale this beautiful home maintains it's timeless curb appeal outside with elegantly appointed finishes on the inside. Warm, welcoming and spacious the open concept main floor flows into a modern Chef's Kitchen that includes a Miele gas cooktop, Thermador steam oven, ample cabinetry & granite countertops. The floor to ceiling sliding double glass doors open out to a gorgeous landscaped fully fenced backyard with entrance to the detached garage and laneway access. The second floor bedrooms all with hardwood floors, Pella windows, abundant closet space and custom wall shelving. The front bedroom features a lovely bay window, the middle den a custom sliding glass door and the rear bedroom has exposed brick and overlooks the backyard. Head up to the third floor where the Primary bedroom private oasis awaits you. Featuring a king size bed space, wall of Pella windows with additional seating area overlooking the backyard, electric wall mounted fireplace, skylight, and an amazing custom built walk-in closet. The spa-like 4 piece ensuite features a free standing soaker bathtub, separate shower, in-floor radiant heating and on demand hot water. The third floor has it's own heating and cooling systems for your comfort. Enjoy a finished recreation room featuring a gas fireplace, engineered hardwood flooring, three piece bathroom, storage space and a laundry area with laundry sink. Steps to the huge, family friendly Withrow Park which offers year round activity including an off leash Dog area, Summer wading pool, Winter skating rink, sports facilities and so much more. A short walk away is the Chester TTC Subway station, Danforth Avenue shops, restaurants and cafes. This home is ready for you to move in and enjoy all it has to offer!
- Additional media
- https://tours.aisonphoto.com/idx/243616
- Property taxes
- $9,026.95 per year / $752.25 per month
- Basement
- Finished
- Year build
- -
- Type
- Semi-Detached
- Bedrooms
- 3 + 1
- Bathrooms
- 3
- Parking spots
- 1.0 Total | 1.0 Garage
- Floor
- -
- Balcony
- -
- Pool
- None
- External material
- Brick
- Roof type
- -
- Lot frontage
- -
- Lot depth
- -
- Heating
- Forced Air
- Fire place(s)
- Y
- Main
- Living
- 13’5” x 9’11”
- Dining
- 12’7” x 10’5”
- Kitchen
- 18’6” x 11’1”
- 2nd
- Br
- 12’4” x 11’3”
- Br
- 11’3” x 10’10”
- Den
- 10’9” x 6’10”
- 3rd
- Prim Bdrm
- 20’6” x 10’8”
- Bsmt
- Rec
- 28’10” x 11’8”
Listing Brokerage
- MLS® Listing
- E9295749
- Brokerage
- L. BODNER REAL ESTATE INC.
Similar homes for sale
These homes have similar price range, details and proximity to 16 Grandview









