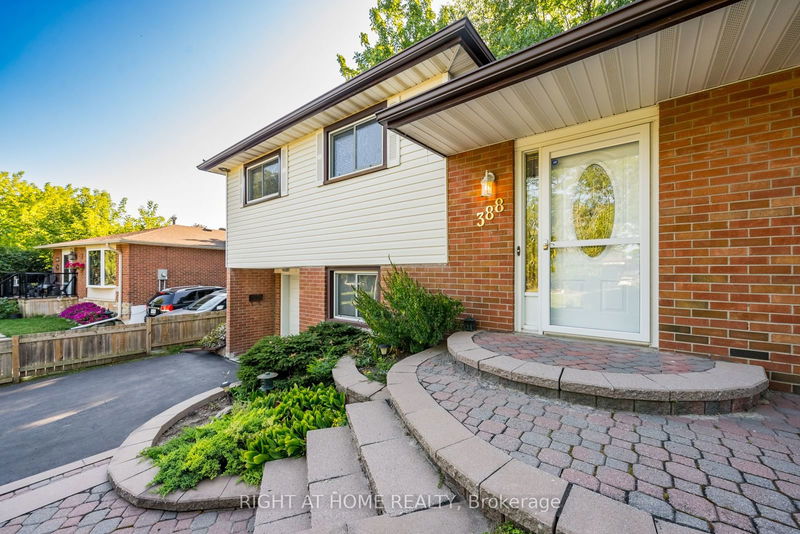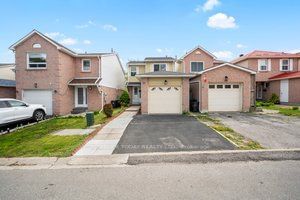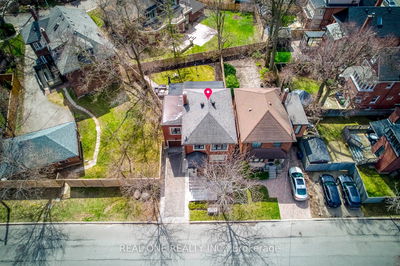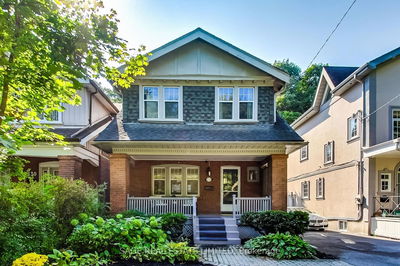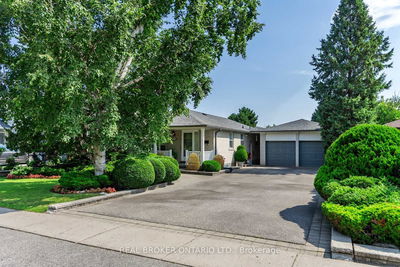388 Marken
O'Neill | Oshawa
$823,800.00
Listed about 1 month ago
- 3 bed
- 2 bath
- - sqft
- 5.0 parking
- Detached
Instant Estimate
$857,300
+$33,500 compared to list price
Upper range
$932,173
Mid range
$857,300
Lower range
$782,426
Property history
- Now
- Listed on Sep 3, 2024
Listed for $823,800.00
35 days on market
Location & area
Schools nearby
Home Details
- Description
- Meticulously Maintained 4 Level Sidesplit nestled on a huge private treed lot located on a quiet Court. Great for large Family or Inlaw potential. Hardwood floors throughout the Living/Dining Rooms & the 3 Bedrooms. Spacious Living Rm. boasts a Bow Window & Gas Fireplace. Dining Area perfect for your Family and Guests. Large Eat-in Kitchen with Door to Patio, Loads of Cupboards, Pantry & Laminate Flooring. Three large Bedrooms with Hardwood & a 4-piece Bathroom. Ground Floor Family Room has Side Door to Garage & Driveway. Entertain your friends in a Pub-like Recreation Room with Bar & Wood Burning Stone Fireplace. Plenty of Storage Space. The mature treed Yard has a quaint Double Storage Shed & covered Patio. Beautiful Interlocking front Walkway. Just Move In & Enjoy!
- Additional media
- https://vimeo.com/1004472388?share=copy
- Property taxes
- $5,054.05 per year / $421.17 per month
- Basement
- Finished
- Year build
- -
- Type
- Detached
- Bedrooms
- 3
- Bathrooms
- 2
- Parking spots
- 5.0 Total | 1.0 Garage
- Floor
- -
- Balcony
- -
- Pool
- None
- External material
- Brick
- Roof type
- -
- Lot frontage
- -
- Lot depth
- -
- Heating
- Forced Air
- Fire place(s)
- Y
- Main
- Living
- 13’2” x 13’3”
- Dining
- 10’10” x 9’1”
- Kitchen
- 13’3” x 10’0”
- 2nd
- Prim Bdrm
- 13’5” x 9’3”
- 2nd Br
- 13’1” x 10’5”
- 3rd Br
- 8’7” x 10’1”
- Ground
- Family
- 23’5” x 9’4”
- Bsmt
- Rec
- 21’2” x 12’12”
Listing Brokerage
- MLS® Listing
- E9295358
- Brokerage
- RIGHT AT HOME REALTY
Similar homes for sale
These homes have similar price range, details and proximity to 388 Marken



