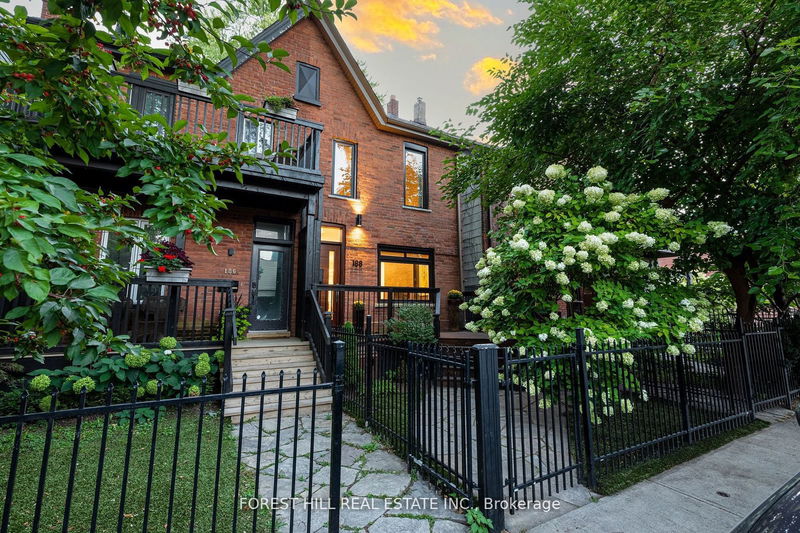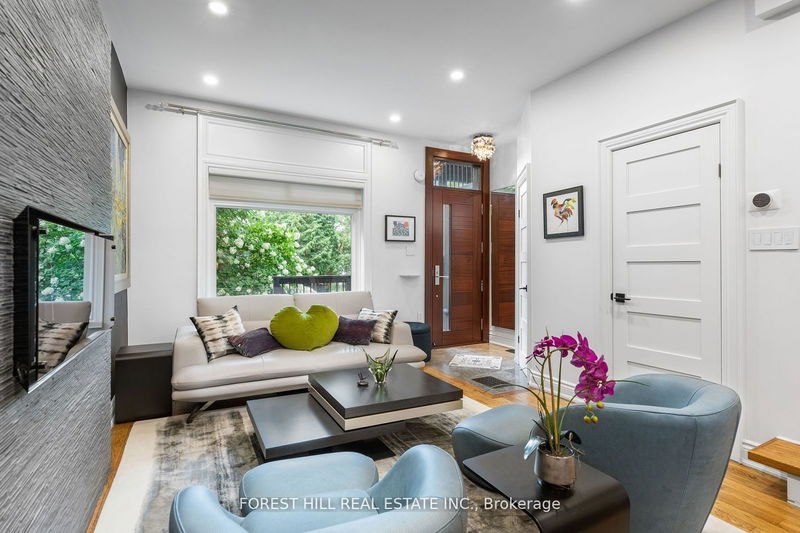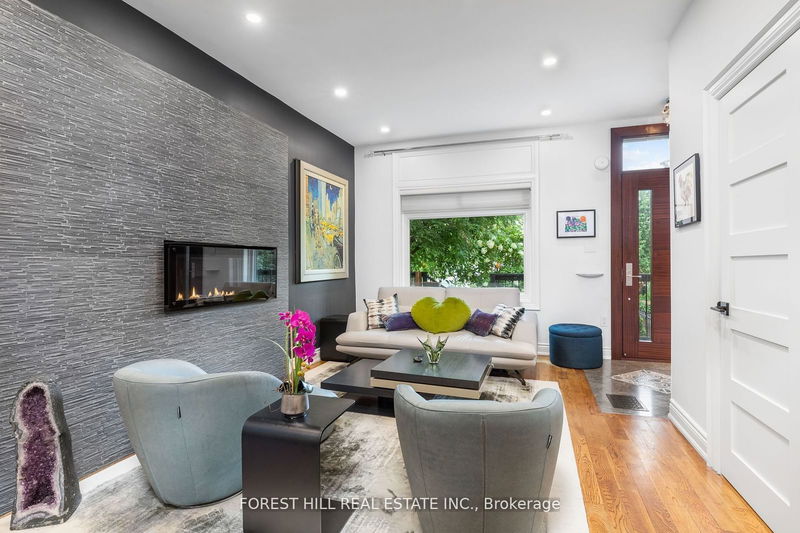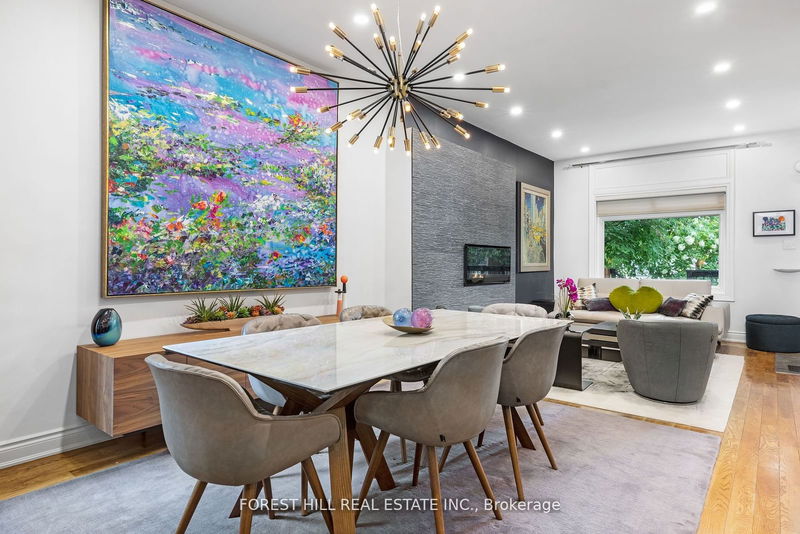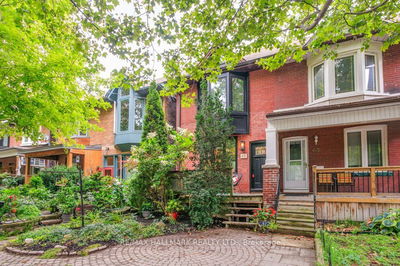188 Hamilton
South Riverdale | Toronto
$1,790,000.00
Listed about 1 month ago
- 2 bed
- 3 bath
- - sqft
- 0.0 parking
- Semi-Detached
Instant Estimate
$1,753,746
-$36,254 compared to list price
Upper range
$2,014,884
Mid range
$1,753,746
Lower range
$1,492,609
Property history
- Now
- Listed on Sep 3, 2024
Listed for $1,790,000.00
36 days on market
- Jul 5, 2024
- 3 months ago
Terminated
Listed for $1,890,000.00 • 2 months on market
- Jun 27, 2024
- 3 months ago
Terminated
Listed for $1,690,000.00 • 8 days on market
Location & area
Schools nearby
Home Details
- Description
- Welcome to 188 Hamilton Street. A beautifully renovated and stunning home. Step into a world of luxury with meticulously crafted interiors featuring premium materials with modern design elements. The open-concept layout is perfect for both entertaining and everyday living. A chef inspired kitchen with coffered ceilings, has abundant storage, complete with granite countertops, wine storage and a custom glass/stainless breakfast bar with top end appliances. The spacious primary bedroom with custom built-in storage is designed with comfort and style in mind, offering ample space and beautiful finishes. Enjoy your 6-piece spa-like bathroom and a second bedroom/media room that boasts a large skylight. Basement has separate walk-out to a private fenced yard and has polished/stained concrete floors with a luxury steam room with heated floors and Italian custom built-ins (wall bed) from Resource Furniture will walnut/brass paneling along with Led lighting. A must see and will not disappoint!
- Additional media
- -
- Property taxes
- $5,749.94 per year / $479.16 per month
- Basement
- Finished
- Basement
- Sep Entrance
- Year build
- -
- Type
- Semi-Detached
- Bedrooms
- 2 + 1
- Bathrooms
- 3
- Parking spots
- 0.0 Total
- Floor
- -
- Balcony
- -
- Pool
- None
- External material
- Brick
- Roof type
- -
- Lot frontage
- -
- Lot depth
- -
- Heating
- Forced Air
- Fire place(s)
- N
- Main
- Living
- 26’1” x 11’12”
- Dining
- 26’1” x 11’12”
- Kitchen
- 17’1” x 11’6”
- Bathroom
- 5’7” x 2’9”
- Foyer
- 5’9” x 4’7”
- 2nd
- Prim Bdrm
- 13’7” x 11’2”
- 2nd Br
- 11’6” x 9’8”
- Bathroom
- 11’12” x 8’10”
- Bsmt
- Media/Ent
- 12’12” x 9’4”
- Bathroom
- 11’6” x 5’9”
- Laundry
- 8’8” x 4’11”
Listing Brokerage
- MLS® Listing
- E9296591
- Brokerage
- FOREST HILL REAL ESTATE INC.
Similar homes for sale
These homes have similar price range, details and proximity to 188 Hamilton
