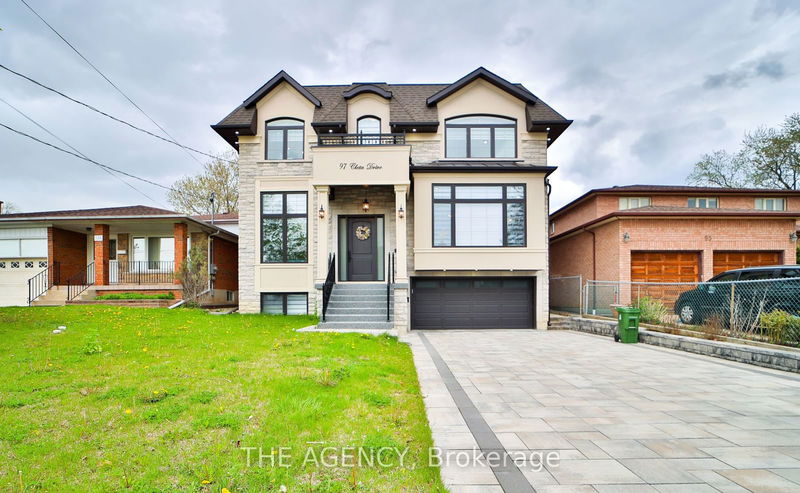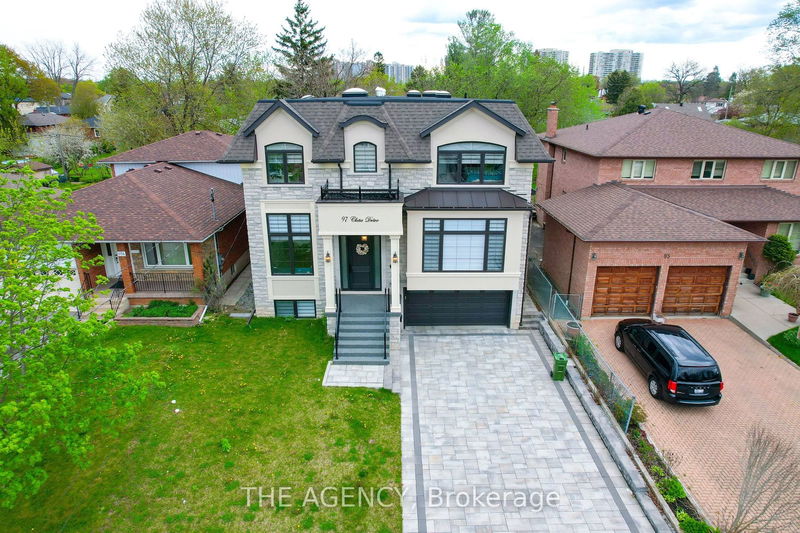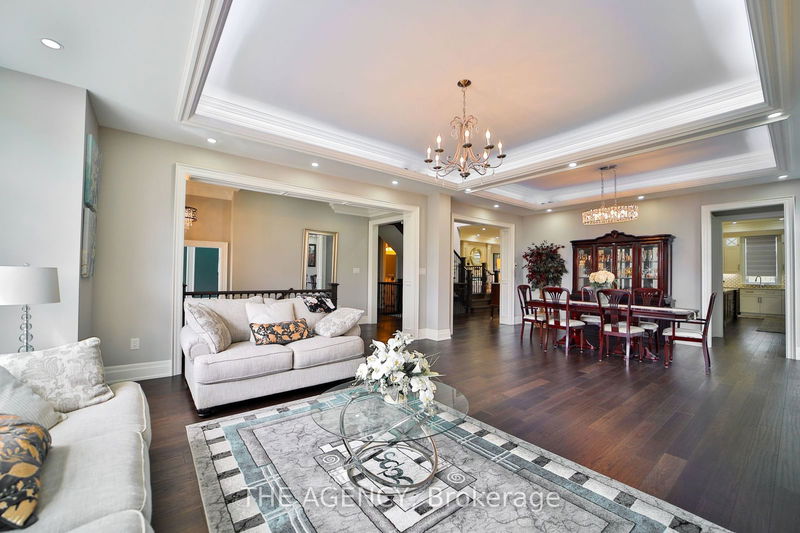97 Cleta
Kennedy Park | Toronto
$3,395,000.00
Listed about 1 month ago
- 4 bed
- 7 bath
- 3500-5000 sqft
- 6.0 parking
- Detached
Instant Estimate
$3,393,080
-$1,920 compared to list price
Upper range
$3,799,121
Mid range
$3,393,080
Lower range
$2,987,039
Property history
- Now
- Listed on Sep 3, 2024
Listed for $3,395,000.00
36 days on market
- May 17, 2024
- 5 months ago
Expired
Listed for $3,395,000.00 • 2 months on market
- Feb 6, 2024
- 8 months ago
Expired
Listed for $3,388,888.00 • 3 months on market
- Nov 1, 2023
- 11 months ago
Expired
Listed for $3,388,000.00 • 3 months on market
- Aug 8, 2023
- 1 year ago
Terminated
Listed for $3,500,000.00 • about 2 months on market
- Jun 9, 2023
- 1 year ago
Terminated
Listed for $3,788,000.00 • about 2 months on market
Location & area
Schools nearby
Home Details
- Description
- Step into luxury at this custom-built home near Kennedy and Eglinton Ave East. Boasting an impressive 6,400 sq ft of living space, this residence is awash with natural light through expansive high-glass windows, offering stunning backyard views. Was built under the supervision of the owner to ensure build quality for their own living. The modern chef's kitchen, a home centrepiece, features top-of-the-line appliances and three deep sinks set against sleek all-quartz countertops. Hickory hardwood flooring throughout adds an air of refined elegance and warmth. Convenience abounds with a 12 ft wide walk-up from the basement, a built-in garage accommodating 2 cars, and 4 additional outdoor parking spots. Each bedroom is meticulously designed with organized closets and ensuite baths for comfort and ease. Five skylights illuminate the interiors with abundant natural light.
- Additional media
- -
- Property taxes
- $9,841.20 per year / $820.10 per month
- Basement
- Finished
- Basement
- Walk-Up
- Year build
- 0-5
- Type
- Detached
- Bedrooms
- 4 + 1
- Bathrooms
- 7
- Parking spots
- 6.0 Total | 2.0 Garage
- Floor
- -
- Balcony
- -
- Pool
- None
- External material
- Brick
- Roof type
- -
- Lot frontage
- -
- Lot depth
- -
- Heating
- Forced Air
- Fire place(s)
- Y
- 2nd
- Prim Bdrm
- 20’12” x 18’6”
- Br
- 17’4” x 12’12”
- Br
- 16’5” x 11’12”
- Br
- 17’4” x 11’12”
- Ground
- Office
- 11’7” x 16’4”
- Living
- 17’12” x 16’4”
- Family
- 24’2” x 16’10”
- Kitchen
- 10’6” x 17’4”
- Dining
- 17’12” x 10’6”
- Pantry
- 12’3” x 4’12”
- Bsmt
- Br
- 17’4” x 15’3”
- Rec
- 35’4” x 20’7”
Listing Brokerage
- MLS® Listing
- E9296633
- Brokerage
- THE AGENCY
Similar homes for sale
These homes have similar price range, details and proximity to 97 Cleta









