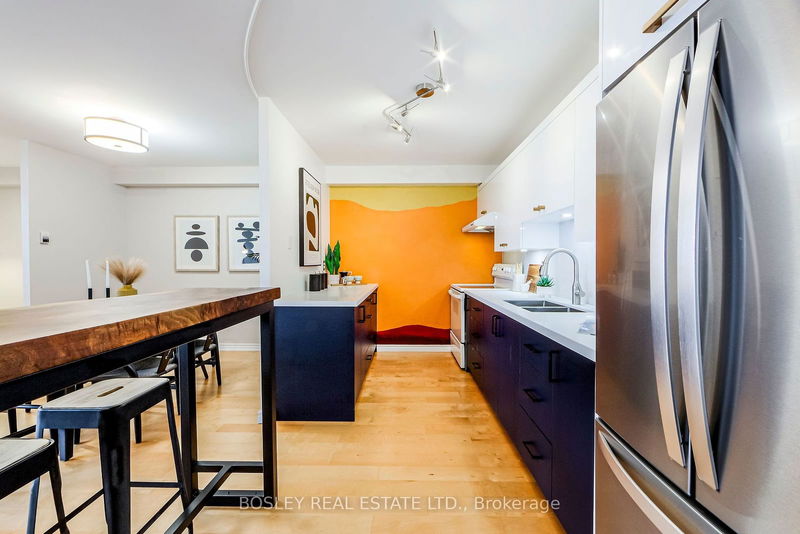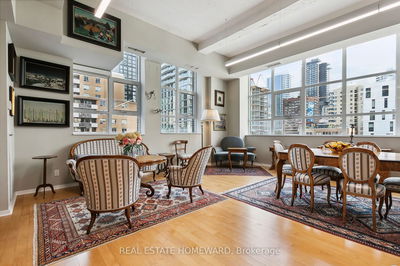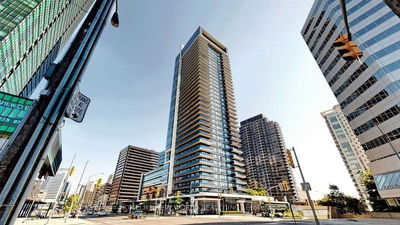1510 - 15 Torrance
Eglinton East | Toronto
$525,000.00
Listed about 1 month ago
- 2 bed
- 1 bath
- 1000-1199 sqft
- 1.0 parking
- Condo Apt
Instant Estimate
$427,171
-$97,829 compared to list price
Upper range
$487,602
Mid range
$427,171
Lower range
$366,740
Property history
- Sep 3, 2024
- 1 month ago
Sold conditionally
Listed for $525,000.00 • on market
Location & area
Schools nearby
Home Details
- Description
- Your dream condo exists! Rarely-offered beautifully renovated unit filled with natural light, function and flow. Meticulously cared for by the long term owner and designed with attention to details, this condo features: (1) two-toned cabinets with tons of storage, custom built-in island (with outlets!) and under cabinet lighting (2) two super spacious bedrooms (3) large den well-suited for a home office (4) luxurious bathroom with double vanity and soaker tub (5) large balcony with quiet panoramic four-seasons views. Low maintenance fees in a well-maintained building. Building amenities include a rooftop terrace, outdoor pool, gym, saunas, children's playroom, party room, meeting room, onsite management, superintendent, security system, bike storage & ample visitor parking. Steps to the Eglinton GO (20 minutes to Downtown Toronto), John McCrae PS (JK to 08), diverse food options, green space, short drive to Walmart, No Frills, Scarborough Town Centre, Scarborough Bluffs & more.
- Additional media
- https://15torrance1510.bosleydigital.com/
- Property taxes
- $1,237.40 per year / $103.12 per month
- Condo fees
- $931.30
- Basement
- None
- Year build
- -
- Type
- Condo Apt
- Bedrooms
- 2 + 1
- Bathrooms
- 1
- Pet rules
- Restrict
- Parking spots
- 1.0 Total | 1.0 Garage
- Parking types
- Exclusive
- Floor
- -
- Balcony
- Open
- Pool
- -
- External material
- Brick
- Roof type
- -
- Lot frontage
- -
- Lot depth
- -
- Heating
- Radiant
- Fire place(s)
- N
- Locker
- Ensuite
- Building amenities
- -
- Flat
- Kitchen
- 13’5” x 8’2”
- Dining
- 8’10” x 10’10”
- Living
- 15’5” x 10’10”
- Office
- 6’11” x 8’10”
- Prim Bdrm
- 15’1” x 10’10”
- 2nd Br
- 15’1” x 10’2”
- Bathroom
- 10’7” x 4’11”
- Other
- 20’0” x 5’8”
- Laundry
- 10’1” x 6’5”
Listing Brokerage
- MLS® Listing
- E9296670
- Brokerage
- BOSLEY REAL ESTATE LTD.
Similar homes for sale
These homes have similar price range, details and proximity to 15 Torrance









