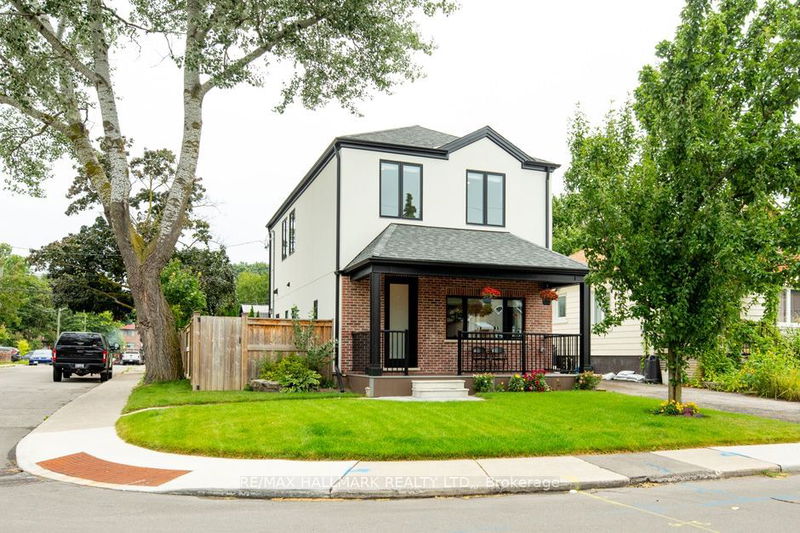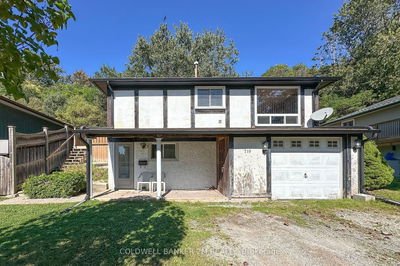125 Leyton
Oakridge | Toronto
$1,599,900.00
Listed about 1 month ago
- 3 bed
- 4 bath
- - sqft
- 4.0 parking
- Detached
Instant Estimate
$1,562,688
-$37,212 compared to list price
Upper range
$1,745,765
Mid range
$1,562,688
Lower range
$1,379,611
Property history
- Now
- Listed on Sep 4, 2024
Listed for $1,599,900.00
33 days on market
Location & area
Schools nearby
Home Details
- Description
- Nestled on an expansive corner lot, this captivating modern 2 storey home exudes an irresistible charm from the instant you step through the doorway. Upon entering the property, you are greeted by the luxurious touch of hardwood floors that exude elegance. As you step into the spacious living and dining area, you'll immediately feel the warm and welcoming ambiance that seamlessly flows into the heart of the home: a truly stunning kitchen. This kitchen boasts a large breakfast bar, a beautifully designed backsplash, sleek stainless steel appliances, and modern LED lighting, creating the perfect space for culinary adventures and unforgettable gatherings with family and friends. Ascend to the 2nd floor and step into a world of spacious comfort. You will find 3 generously sized bedrooms, each with its unique charm. The primary bedroom is a tranquil haven filled with abundant natural light that breathes life into the space. It boasts a luxurious 3-piece ensuite reminiscent of a spa retreat, providing the perfect place to unwind. Additionally, you will discover a thoughtfully designed walk-in closet, adding elegance and practicality to the room. The finished basement adds valuable living space to the home. It includes an extra bedroom, providing versatility for guests or family members, and a convenient 3pc washroom, offering additional comfort and functionality. The backyard provides an ideal setting for hosting delightful family BBQ gatherings. With room for 2 cars, the private parking area provides the convenience of not worrying about finding parking spaces. This is within walking distance to all amenities from shopping, schools, parks, and TTC.
- Additional media
- https://listingsto.ca/125-leyton-ave/
- Property taxes
- $5,358.00 per year / $446.50 per month
- Basement
- Finished
- Year build
- -
- Type
- Detached
- Bedrooms
- 3 + 2
- Bathrooms
- 4
- Parking spots
- 4.0 Total
- Floor
- -
- Balcony
- -
- Pool
- None
- External material
- Brick Front
- Roof type
- -
- Lot frontage
- -
- Lot depth
- -
- Heating
- Forced Air
- Fire place(s)
- N
- Main
- Living
- 15’9” x 15’5”
- Dining
- 15’9” x 12’2”
- Kitchen
- 16’1” x 12’2”
- 2nd
- Prim Bdrm
- 14’1” x 11’2”
- 2nd Br
- 17’1” x 9’10”
- 3rd Br
- 13’1” x 9’2”
- Bsmt
- Rec
- 17’1” x 15’9”
- 4th Br
- 14’9” x 9’10”
- Office
- 8’2” x 7’7”
- Laundry
- 8’2” x 7’3”
Listing Brokerage
- MLS® Listing
- E9297883
- Brokerage
- RE/MAX HALLMARK REALTY LTD.
Similar homes for sale
These homes have similar price range, details and proximity to 125 Leyton









