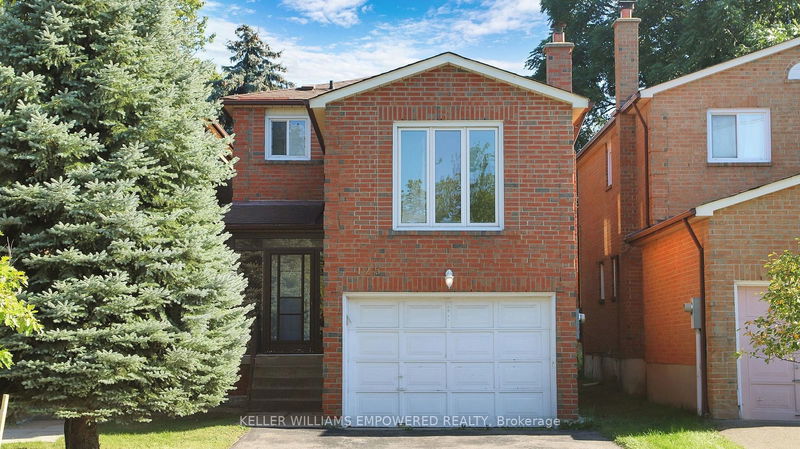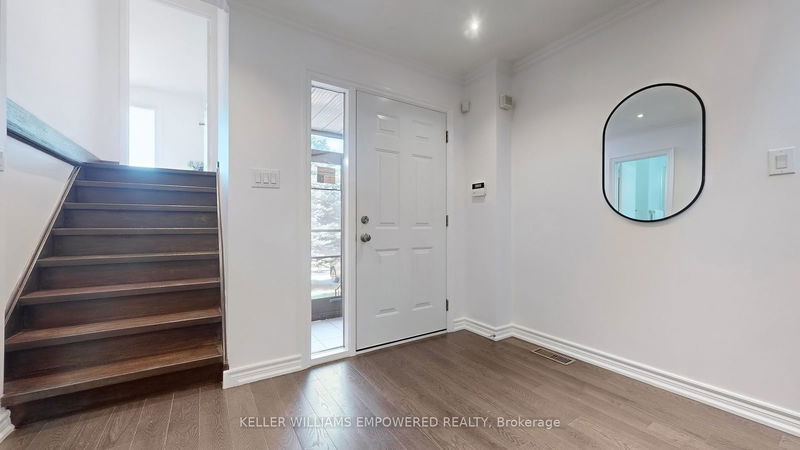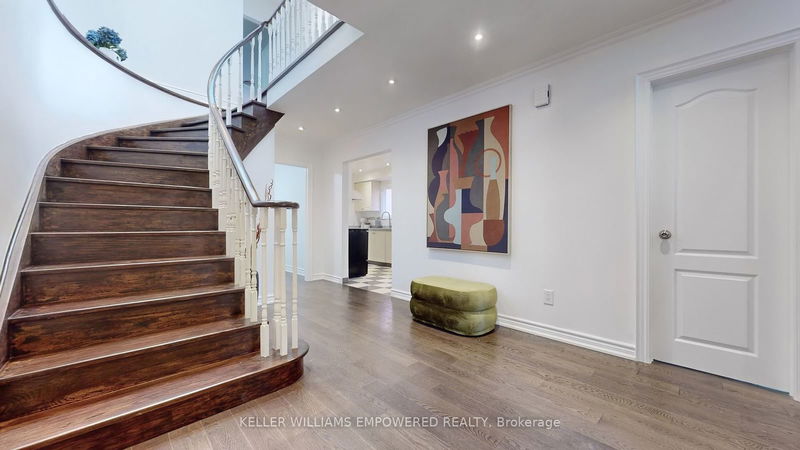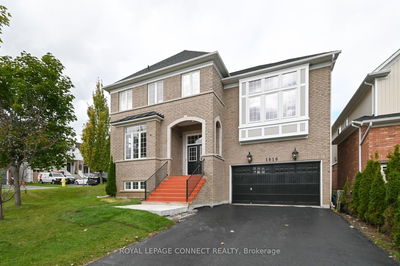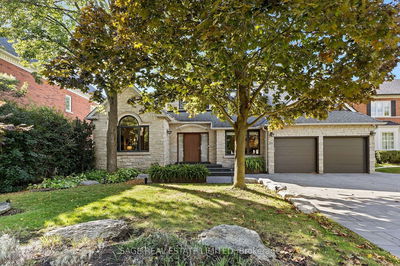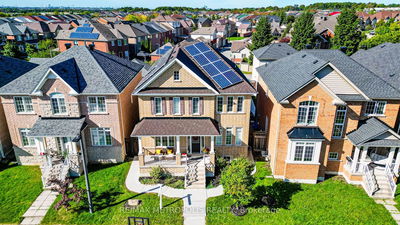125 Salome
Agincourt South-Malvern West | Toronto
$1,298,000.00
Listed about 1 month ago
- 4 bed
- 6 bath
- - sqft
- 3.0 parking
- Detached
Instant Estimate
$1,188,034
-$109,966 compared to list price
Upper range
$1,302,091
Mid range
$1,188,034
Lower range
$1,073,976
Property history
- Sep 3, 2024
- 1 month ago
Price Change
Listed for $1,298,000.00 • about 1 month on market
- Apr 25, 2024
- 6 months ago
Expired
Listed for $1,438,000.00 • 3 months on market
Location & area
Schools nearby
Home Details
- Description
- If you're in search of your dream home or a prime investment opportunity, look no further. Welcome to this stunning two-story detached residence nestled in the highly sought-after Agincourt neighborhood. This home boasts 4+2 bedrooms and 6 baths, along with a formal dining room and a spacious eat-in kitchen. Hardwood floors grace both the main and second floors, while a skylight brightens the spiral staircase and main living area. The second master bedroom, located above the garage, offers endless possibilities for customization. The fully finished basement, complete with a kitchen, living area, and two bedrooms with ensuite baths, provides flexibility for extended family living or rental income. Located in the highly desirable Agincourt Collegiate and C.D. Farquharson school zone, this area offers top-notch educational opportunities. Enjoy the convenience of being just a short stroll away from grocery stores and TTC access, with quick connections to the GO Train, Highway 401, parks, Scarborough Town Centre, major food chains, and all essential amenities. Plus, the new Sheppard Subway extension is coming soon, further enhancing accessibility.
- Additional media
- https://www.3dsuti.com/tour/365168
- Property taxes
- $4,635.08 per year / $386.26 per month
- Basement
- Apartment
- Basement
- Finished
- Year build
- -
- Type
- Detached
- Bedrooms
- 4 + 2
- Bathrooms
- 6
- Parking spots
- 3.0 Total | 1.0 Garage
- Floor
- -
- Balcony
- -
- Pool
- None
- External material
- Brick
- Roof type
- -
- Lot frontage
- -
- Lot depth
- -
- Heating
- Forced Air
- Fire place(s)
- N
- Main
- Study
- 10’11” x 9’2”
- Kitchen
- 7’10” x 10’4”
- Breakfast
- 7’10” x 8’0”
- Dining
- 7’2” x 11’11”
- Living
- 10’11” x 9’5”
- Upper
- Br
- 12’1” x 14’4”
- 2nd
- Prim Bdrm
- 16’2” x 16’2”
- Br
- 8’12” x 11’3”
- Br
- 8’12” x 11’3”
- Bsmt
- Kitchen
- 6’7” x 8’1”
- Br
- 8’8” x 18’3”
- Br
- 8’8” x 11’8”
Listing Brokerage
- MLS® Listing
- E9297033
- Brokerage
- KELLER WILLIAMS EMPOWERED REALTY
Similar homes for sale
These homes have similar price range, details and proximity to 125 Salome
