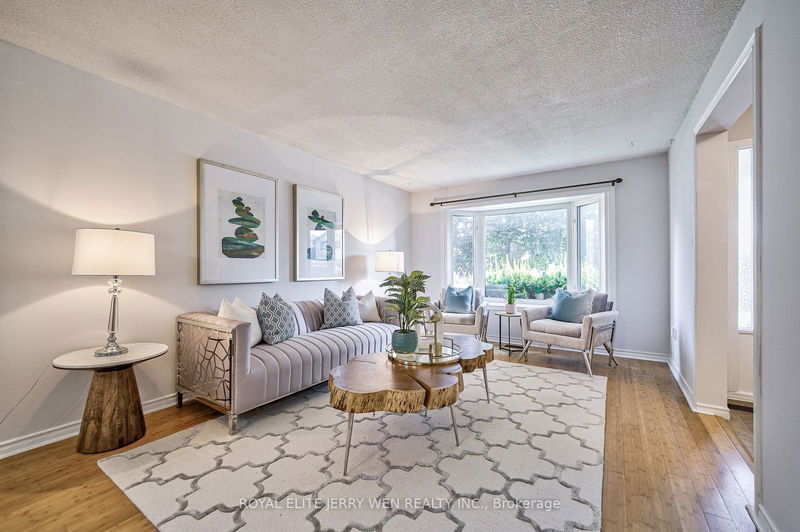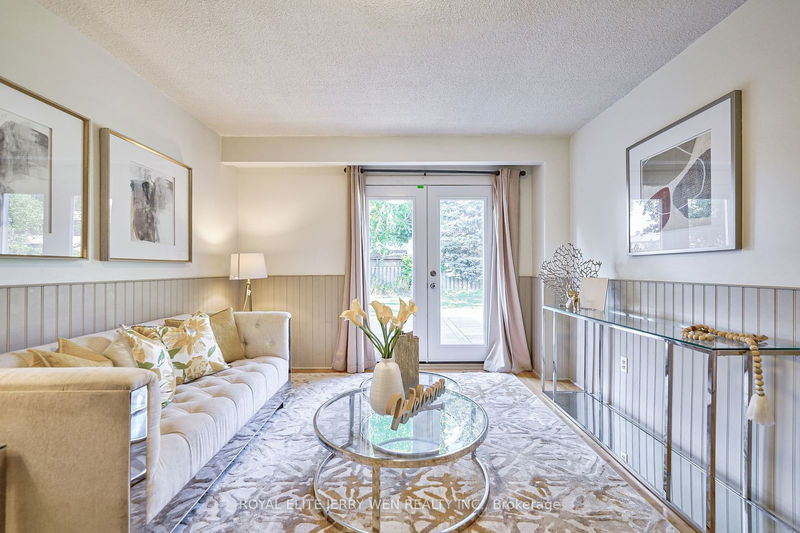8 Deerfield
Lynde Creek | Whitby
$1,198,000.00
Listed about 1 month ago
- 4 bed
- 4 bath
- 2000-2500 sqft
- 6.0 parking
- Detached
Instant Estimate
$1,214,096
+$16,096 compared to list price
Upper range
$1,330,365
Mid range
$1,214,096
Lower range
$1,097,827
Property history
- Sep 4, 2024
- 1 month ago
Price Change
Listed for $1,198,000.00 • 6 days on market
- Feb 21, 2023
- 2 years ago
Sold for $980,000.00
Listed for $979,000.00 • 21 days on market
Location & area
Schools nearby
Home Details
- Description
- 4 bedroom 3 bathroom 2 garage detached home located in a peaceful and family-friendly neighborhood, close to schools, Central Park, shopping plaza, easy access to 401 and 412. This meticulously maintained residence offers a perfect blend of comfort and style, updated bathrooms, and stunning hardwood floors in the living, dining, upper hallway, laminate on 2nd floor. The family-sized eat-in kitchen provides ample space for cooking and gathering, making it the heart of the home. This home also boasts a newer furnace and air conditioning system, ensuring year-round comfort. It's a place where you can truly feel at home.
- Additional media
- -
- Property taxes
- $6,314.29 per year / $526.19 per month
- Basement
- Finished
- Year build
- -
- Type
- Detached
- Bedrooms
- 4 + 2
- Bathrooms
- 4
- Parking spots
- 6.0 Total | 2.0 Garage
- Floor
- -
- Balcony
- -
- Pool
- None
- External material
- Alum Siding
- Roof type
- -
- Lot frontage
- -
- Lot depth
- -
- Heating
- Forced Air
- Fire place(s)
- Y
- Main
- Living
- 26’5” x 11’6”
- Dining
- 26’5” x 11’6”
- Family
- 14’12” x 11’6”
- Breakfast
- 7’10” x 12’4”
- Kitchen
- 11’2” x 9’1”
- 2nd
- Prim Bdrm
- 16’7” x 11’12”
- 2nd Br
- 17’1” x 10’11”
- 3rd Br
- 11’1” x 13’1”
- 4th Br
- 15’5” x 11’11”
- Bsmt
- Br
- 14’6” x 10’10”
- 2nd Br
- 10’10” x 9’10”
Listing Brokerage
- MLS® Listing
- E9298430
- Brokerage
- ROYAL ELITE JERRY WEN REALTY INC.
Similar homes for sale
These homes have similar price range, details and proximity to 8 Deerfield









