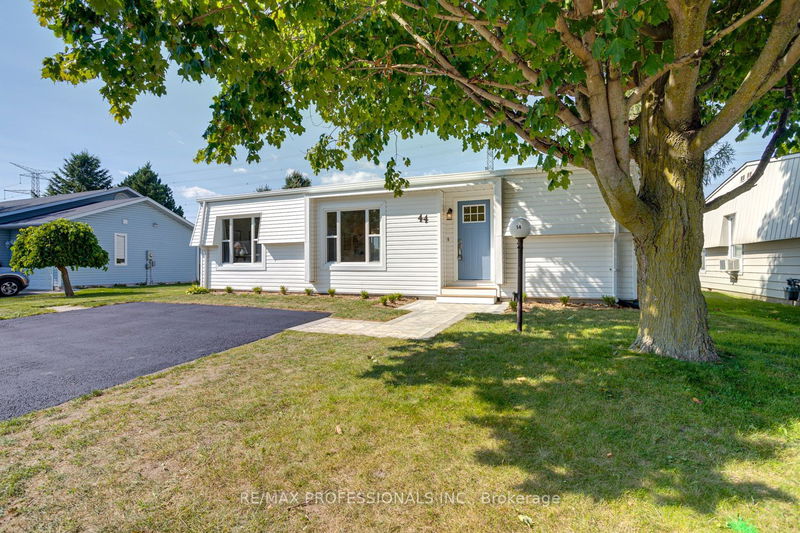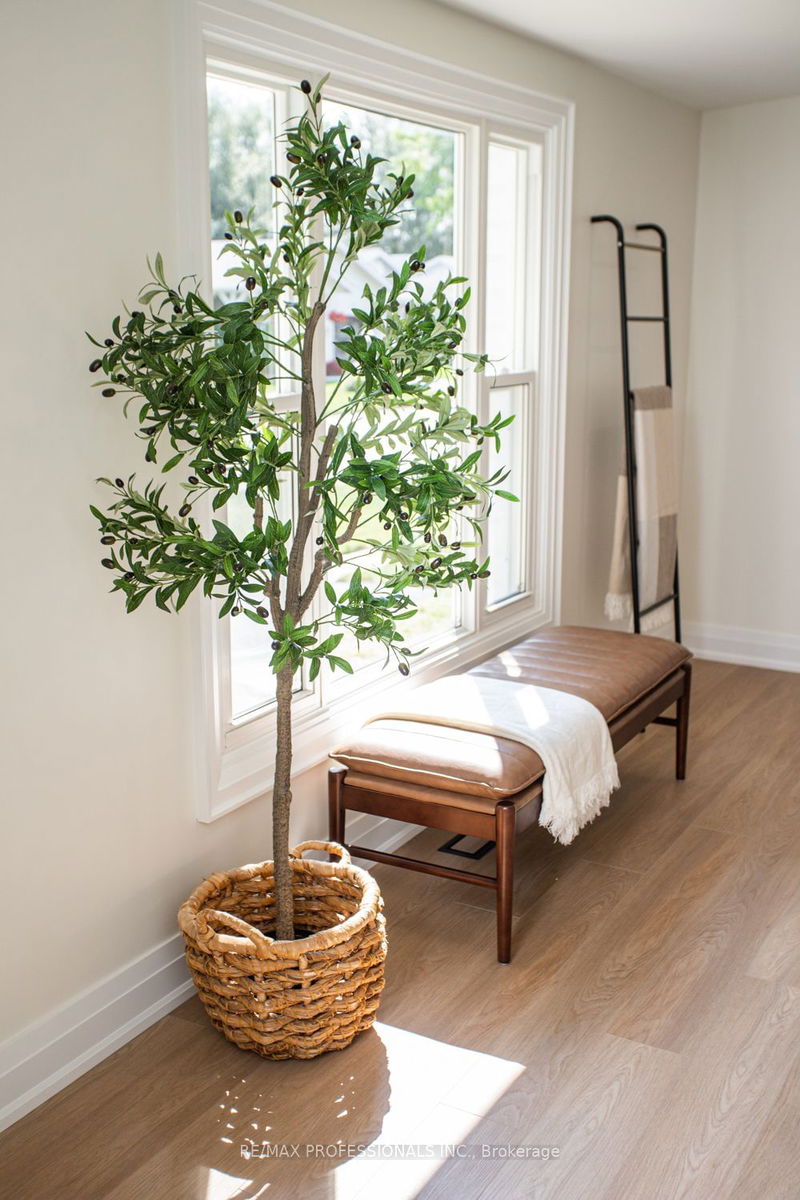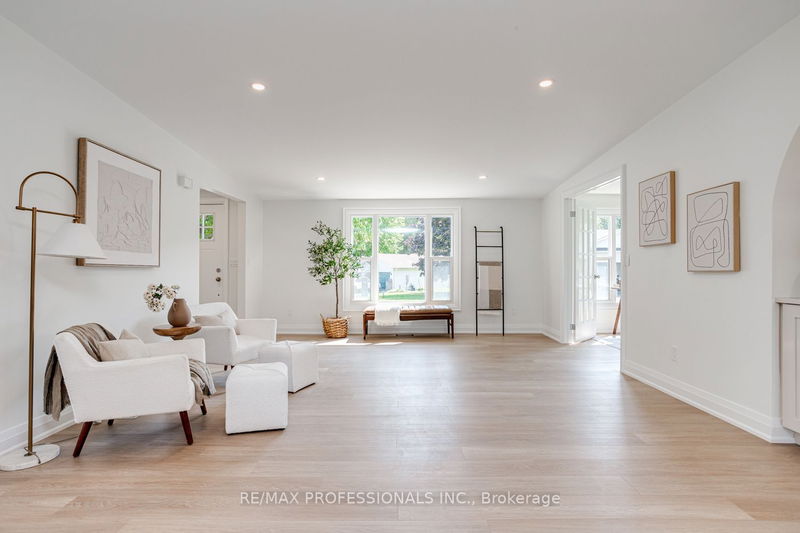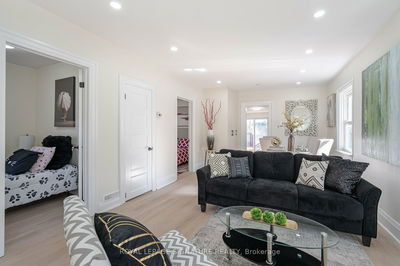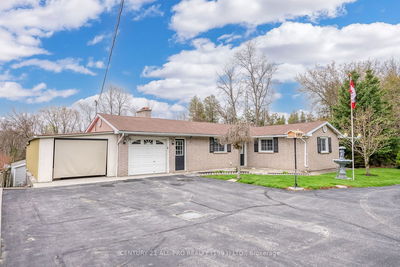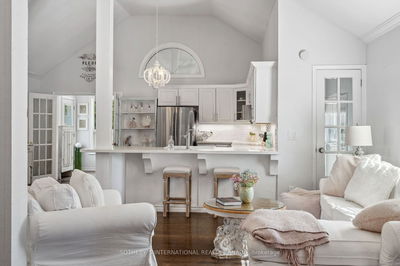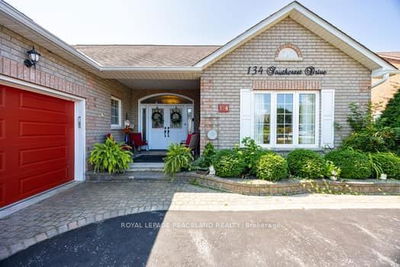44 Wilmot
Newcastle | Clarington
$669,900.00
Listed about 1 month ago
- 2 bed
- 2 bath
- - sqft
- 2.0 parking
- Detached
Instant Estimate
$644,588
-$25,312 compared to list price
Upper range
$767,157
Mid range
$644,588
Lower range
$522,019
Property history
- Now
- Listed on Sep 4, 2024
Listed for $669,900.00
35 days on market
- May 17, 2024
- 5 months ago
Sold for $440,000.00
Listed for $509,000.00 • about 1 month on market
Location & area
Schools nearby
Home Details
- Description
- This stunning 2 bedroom, 2 bathroom bungalow in the Wilmot Creek Adult Lifestyle Community has just undergone a spectacular full renovation. Every detail has been carefully considered, starting with the brand new custom kitchen featuring quartz counters, under counter lighting, and state-of-the-art appliances. The laundry room is equally impressive, boasting quartz counters, cabinetry, oak shelving, a storage closet, and its own outdoor entrance.The open living area is spacious and inviting, with a generous dining area, ample living space, and a handy storage nook complete with custom cabinetry and open oak shelving. The family room offers a bonus living space, perfect for accommodating large furniture, and overlooks the private yard. The oversized primary bedroom includes a large walk-in closet and an ensuite with a luxurious shower and heated floors. The second bedroom or office features a closet and elegant French doors, while the second bathroom boasts heated floors and a bathtub.From the moment you arrive and see the new landscaping and pathways leading to your front door, this home is sure to impress.
- Additional media
- https://my.matterport.com/show/?m=Fsoh8uhtfMw
- Property taxes
- $1,557.24 per year / $129.77 per month
- Basement
- Crawl Space
- Year build
- -
- Type
- Detached
- Bedrooms
- 2
- Bathrooms
- 2
- Parking spots
- 2.0 Total
- Floor
- -
- Balcony
- -
- Pool
- Inground
- External material
- Vinyl Siding
- Roof type
- -
- Lot frontage
- -
- Lot depth
- -
- Heating
- Forced Air
- Fire place(s)
- N
- Main
- Living
- 19’6” x 16’1”
- Dining
- 14’2” x 10’3”
- Kitchen
- 11’4” x 10’3”
- Laundry
- 8’7” x -60’-1”
- Family
- 19’11” x 19’1”
- Prim Bdrm
- 14’11” x 13’10”
- Br
- 11’2” x 10’1”
Listing Brokerage
- MLS® Listing
- E9298519
- Brokerage
- RE/MAX PROFESSIONALS INC.
Similar homes for sale
These homes have similar price range, details and proximity to 44 Wilmot
