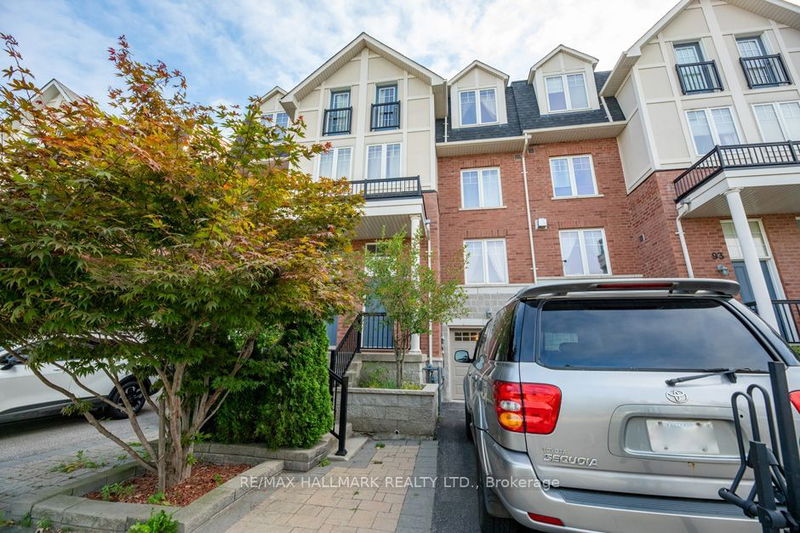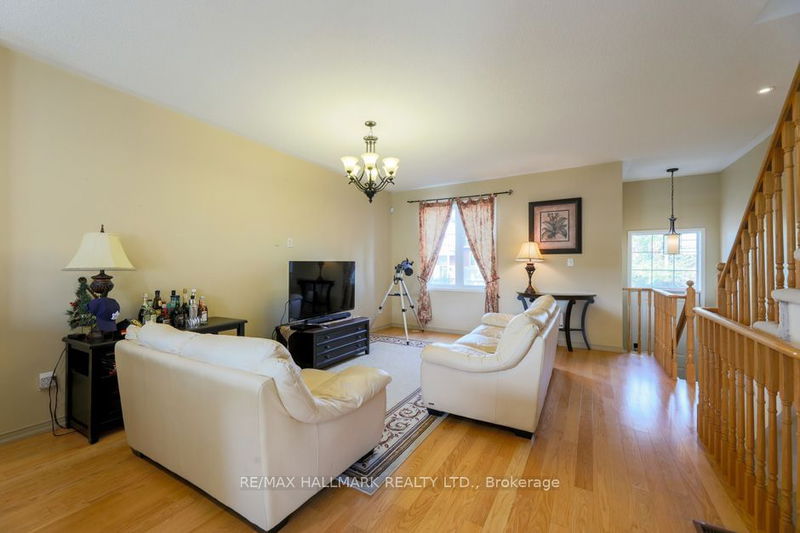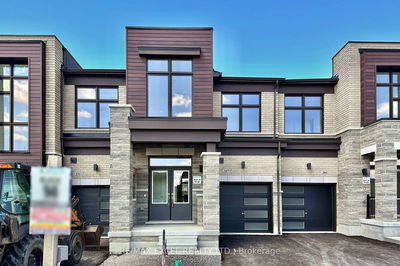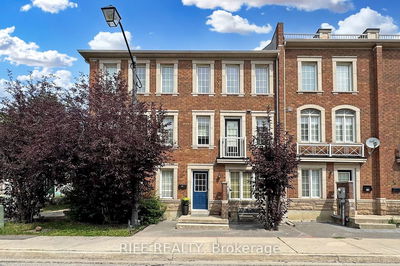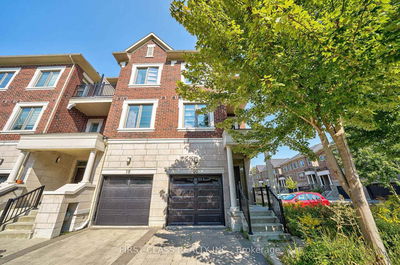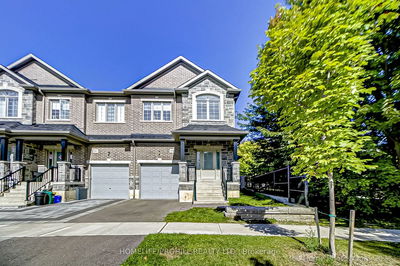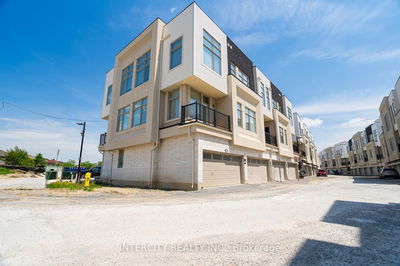95 John Bell
Clairlea-Birchmount | Toronto
$1,099,000.00
Listed about 1 month ago
- 4 bed
- 3 bath
- - sqft
- 2.0 parking
- Att/Row/Twnhouse
Instant Estimate
$1,144,246
+$45,246 compared to list price
Upper range
$1,270,467
Mid range
$1,144,246
Lower range
$1,018,024
Property history
- Now
- Listed on Sep 4, 2024
Listed for $1,099,000.00
33 days on market
Location & area
Schools nearby
Home Details
- Description
- This exceptional 3 storey townhome is an exquisite find, offering the benefit of being freehold. Boasting 4 generously sized bedrooms and 3 elegantly designed bathrooms, this home showcases a spacious layout enhanced by stunning hardwood flooring. The expansive modern kitchen, featuring granite countertops and a stylish backsplash, seamlessly connects to the dining room, creating a beautiful and functional space for entertaining and everyday living. The primary bedroom is bathed in natural light and includes a 4 piece ensuite, a walk-in closet, and a charming Juliette balcony. The finished basement is graced with above-grade windows, allowing natural light to fill the area. Step out onto your private deck and take in the breathtaking views of Oates Park, a picturesque oasis where a serene pond glistens amidst an abundance of vibrant foliage. This park is a paradise for nature lovers and outdoor enthusiasts, boasting a multifunctional sports field for various recreational activities, a delightful splash pad offering a refreshing escape on warm summer days, a scenic walking trail perfect for peaceful, contemplative strolls, and a well-equipped children's playground that promises endless hours of joy and laughter. Additionally, this prime location offers easy access to nearby schools, stunning parks, and convenient TTC transportation.
- Additional media
- https://listingsto.ca/95-john-bell-cres/
- Property taxes
- $4,249.00 per year / $354.08 per month
- Basement
- Finished
- Year build
- -
- Type
- Att/Row/Twnhouse
- Bedrooms
- 4 + 1
- Bathrooms
- 3
- Parking spots
- 2.0 Total | 1.0 Garage
- Floor
- -
- Balcony
- -
- Pool
- None
- External material
- Brick
- Roof type
- -
- Lot frontage
- -
- Lot depth
- -
- Heating
- Forced Air
- Fire place(s)
- N
- Main
- Living
- 19’0” x 14’1”
- Kitchen
- 17’1” x 12’6”
- 2nd
- Br
- 15’1” x 11’2”
- 2nd Br
- 15’1” x 11’2”
- 3rd
- 3rd Br
- 15’1” x 11’2”
- 4th Br
- 18’8” x 17’9”
- Lower
- Rec
- 10’10” x 10’6”
Listing Brokerage
- MLS® Listing
- E9298189
- Brokerage
- RE/MAX HALLMARK REALTY LTD.
Similar homes for sale
These homes have similar price range, details and proximity to 95 John Bell
