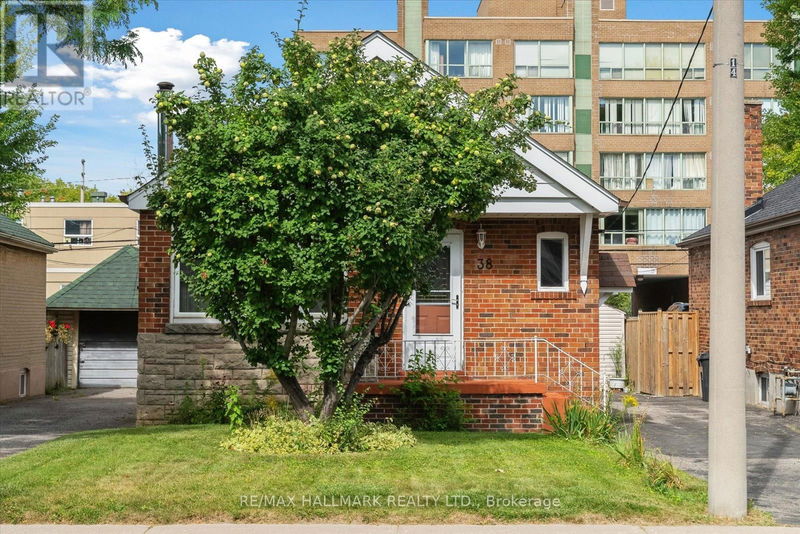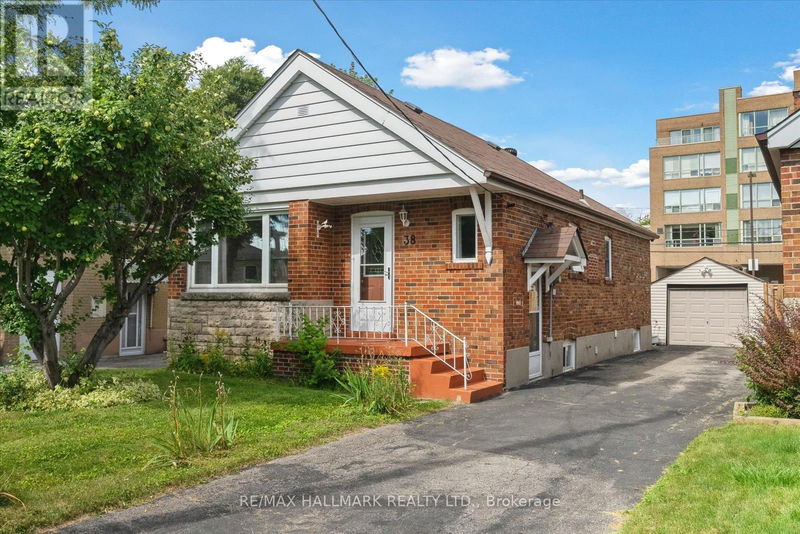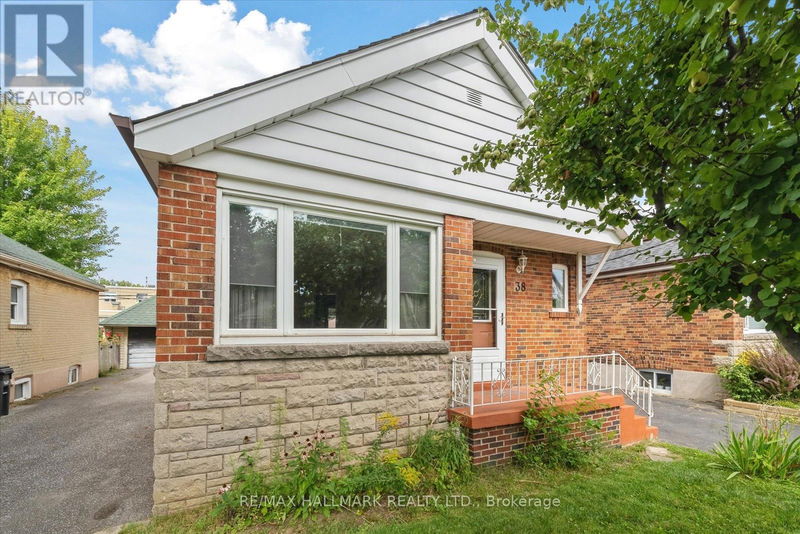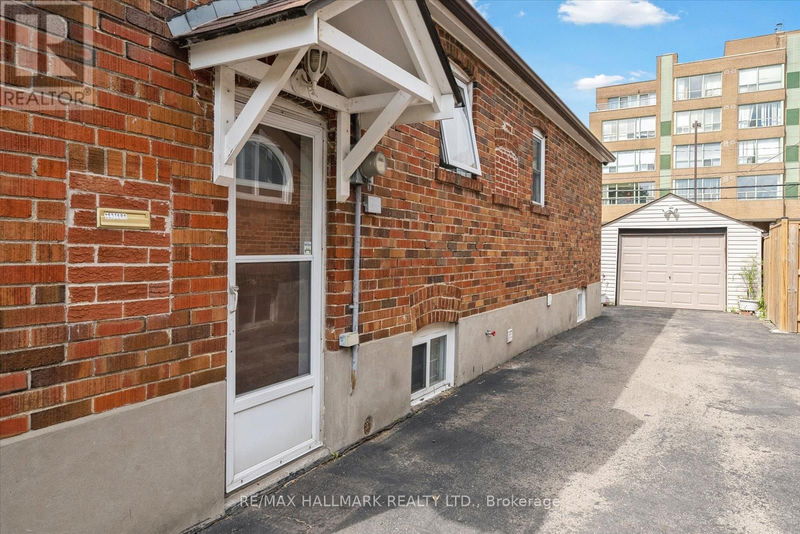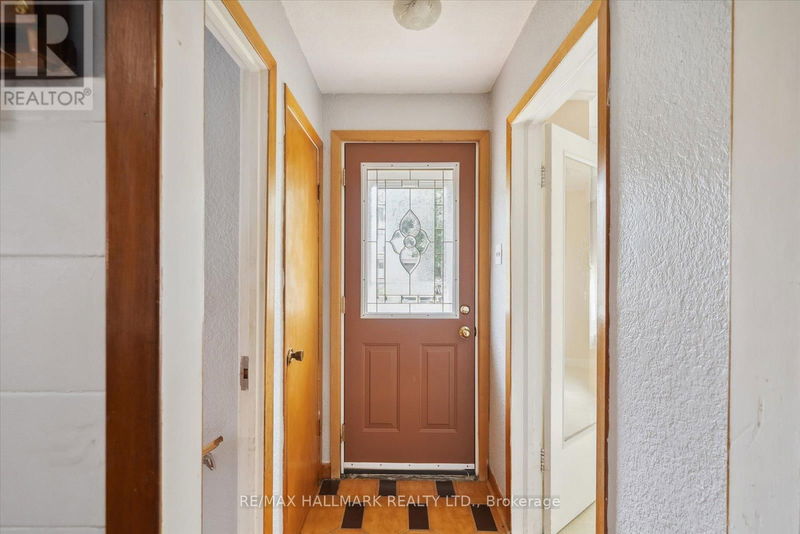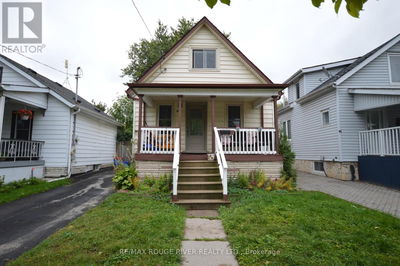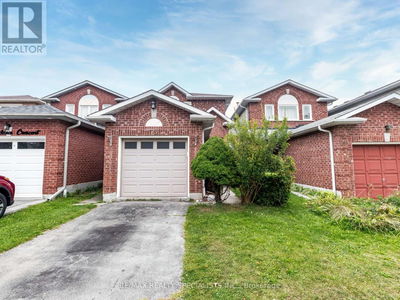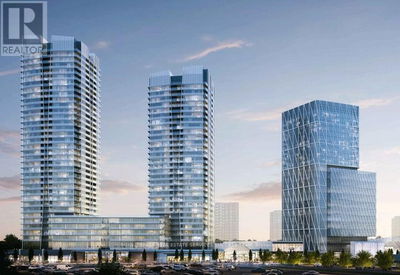38 Westview
O'Connor-Parkview | Toronto (O'Connor-Parkview)
$895,000.00
Listed about 1 month ago
- 2 bed
- 2 bath
- - sqft
- 5 parking
- Single Family
Property history
- Now
- Listed on Sep 4, 2024
Listed for $895,000.00
35 days on market
Location & area
Schools nearby
Home Details
- Description
- Discover this charming all-brick East York bungalow in the sought-after Topham neighbourhood. The generous sized living/dining area features a fireplace mantle and a large picture window, with hardwood floors beneath the main level carpet. The kitchen is equipped with ample cabinetry, ceramic floors, and backsplash. Two comfortable rear bedrooms along with a four piece bathroom complete the main floor. The finished basement offers a separate entrance, a large rec room, and a laundry area. Additionally, theres a sizeable fully carpeted family room, and a lower-level three-piece bathroom with a shower, offering potential to create an in-law suite. Updates include two new steel doors and a modern four-piece bathroom. Enjoy the convenience of a private drive with ample parking and a rear single-car garage. Located in the Selwyn School district and within walking distance to transit, shops, and easy access to downtown and the DVP. This home is a fantastic opportunity for first-time buyers! (id:39198)
- Additional media
- https://player.vimeo.com/video/1004353761?title=0&byline=0&portrait=0&badge=0&autopause=0&app_id=58479
- Property taxes
- $4,198.75 per year / $349.90 per month
- Basement
- Finished, Separate entrance, N/A
- Year build
- -
- Type
- Single Family
- Bedrooms
- 2
- Bathrooms
- 2
- Parking spots
- 5 Total
- Floor
- Hardwood, Carpeted, Ceramic
- Balcony
- -
- Pool
- -
- External material
- Brick
- Roof type
- -
- Lot frontage
- -
- Lot depth
- -
- Heating
- Radiant heat, Natural gas
- Fire place(s)
- -
- Main level
- Living room
- 15’6” x 10’1”
- Dining room
- 10’1” x 7’1”
- Kitchen
- 11’10” x 8’7”
- Primary Bedroom
- 12’10” x 9’1”
- Bedroom 2
- 11’6” x 9’1”
- Lower level
- Recreational, Games room
- 17’3” x 19’9”
- Family room
- 10’1” x 19’1”
- Cold room
- 3’4” x 6’12”
Listing Brokerage
- MLS® Listing
- E9299120
- Brokerage
- RE/MAX HALLMARK REALTY LTD.
Similar homes for sale
These homes have similar price range, details and proximity to 38 Westview
