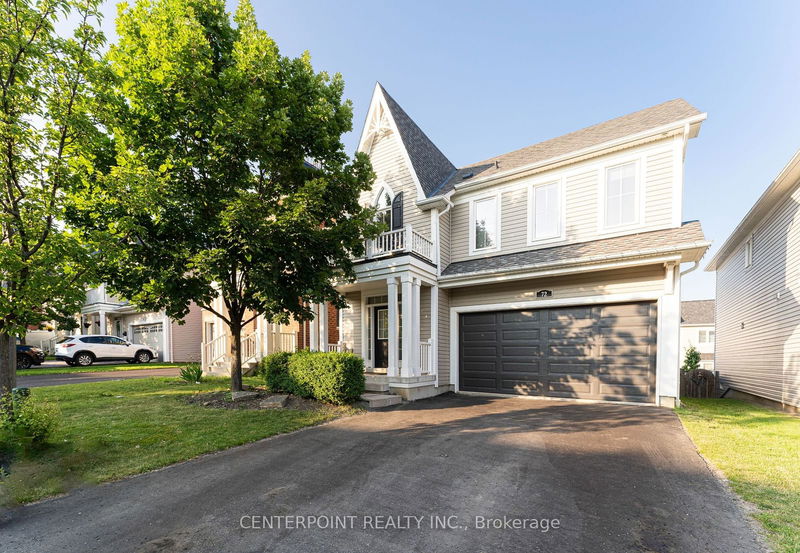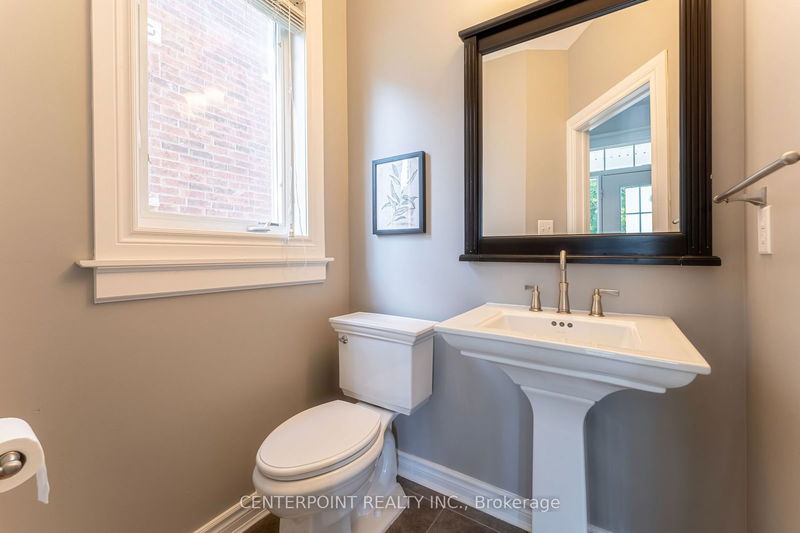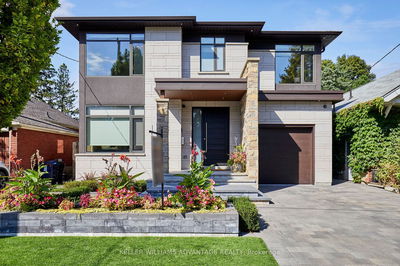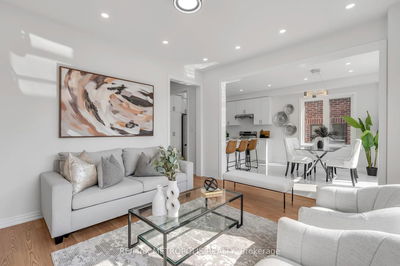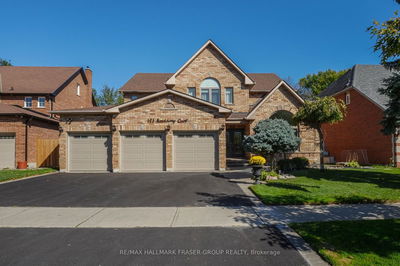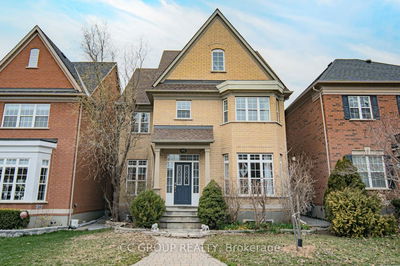72 Strandmore
Brooklin | Whitby
$1,129,000.00
Listed about 1 month ago
- 4 bed
- 3 bath
- 2000-2500 sqft
- 6.0 parking
- Detached
Instant Estimate
$1,115,613
-$13,387 compared to list price
Upper range
$1,229,899
Mid range
$1,115,613
Lower range
$1,001,326
Property history
- Now
- Listed on Sep 4, 2024
Listed for $1,129,000.00
34 days on market
- Jul 3, 2024
- 3 months ago
Terminated
Listed for $1,149,000.00 • 2 months on market
- Jun 19, 2024
- 4 months ago
Terminated
Listed for $995,000.00 • 14 days on market
Location & area
Schools nearby
Home Details
- Description
- New price adjusted. Introducing 72 Strandmore's stunning 4-bedroom, 3-bathroom and child-friendly neighbourhood property in Whitby. This freshly painted beauty features hardwood floors, 9ft. ceilings on the main level, and a family-friendly layout. The spacious foyer invites you in, while the huge kitchen with extended maple cabinetry, crown and custom backsplash is perfect for entertaining. The separate dining room adds an elegant touch to your gatherings. The spacious family room boasts a gas fireplace and dramatic bow window, creating a warm and inviting atmosphere. Upstairs, the elegant master suite offers a he&she closet and 4 pc ensuite for your convenience. Located just steps away from parks, schools, trails, restaurants, shopping and more - this home offers the perfect blend of comfort and convenience. Don't miss out on this fantastic opportunity to make 72 Strandmore your new home sweet home! (Roof shingle changed in 2021, Furnace changed in 2023, Garage door changed in 2021)
- Additional media
- -
- Property taxes
- $6,725.00 per year / $560.42 per month
- Basement
- Full
- Basement
- Unfinished
- Year build
- 6-15
- Type
- Detached
- Bedrooms
- 4
- Bathrooms
- 3
- Parking spots
- 6.0 Total | 2.0 Garage
- Floor
- -
- Balcony
- -
- Pool
- None
- External material
- Vinyl Siding
- Roof type
- -
- Lot frontage
- -
- Lot depth
- -
- Heating
- Forced Air
- Fire place(s)
- Y
- Main
- Dining
- 14’3” x 10’6”
- Kitchen
- 13’5” x 10’6”
- Breakfast
- 11’8” x 10’12”
- Family
- 15’10” x 12’9”
- 2nd
- Prim Bdrm
- 12’8” x 16’5”
- 2nd Br
- 12’8” x 12’0”
- 3rd Br
- 9’8” x 10’3”
- 4th Br
- 9’10” x 10’3”
Listing Brokerage
- MLS® Listing
- E9299231
- Brokerage
- CENTERPOINT REALTY INC.
Similar homes for sale
These homes have similar price range, details and proximity to 72 Strandmore
