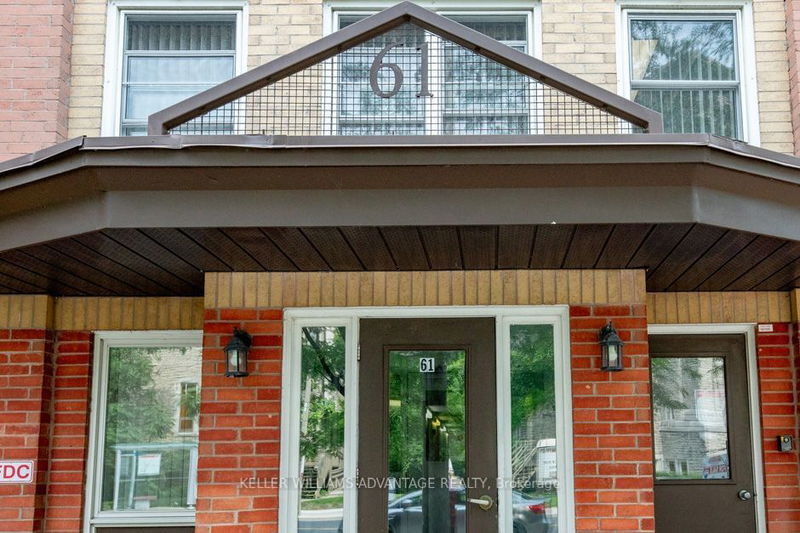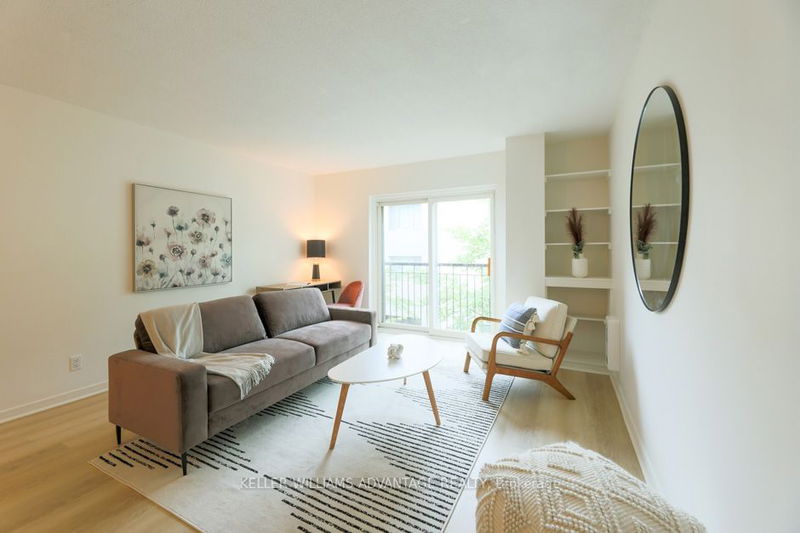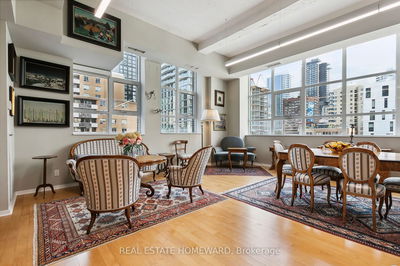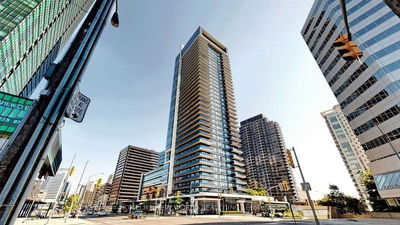303 - 61 Main
East End-Danforth | Toronto
$599,000.00
Listed about 1 month ago
- 2 bed
- 1 bath
- 800-899 sqft
- 1.0 parking
- Condo Apt
Instant Estimate
$612,011
+$13,011 compared to list price
Upper range
$682,956
Mid range
$612,011
Lower range
$541,065
Property history
- Sep 4, 2024
- 1 month ago
Sold conditionally
Listed for $599,000.00 • on market
- Jul 11, 2024
- 3 months ago
Terminated
Listed for $599,000.00 • about 2 months on market
Location & area
Schools nearby
Home Details
- Description
- The Marvelous Mrs. "Main"sel! This Beaches gem is no laughing matter. Quiet and serene boutique building with only 4 levels and 24 units offers unbeatable value for the neighbourhood. Freshly painted with brand new floors, this 2-bed, 1-bath beauty WITH parking offers large principal rooms, an abundance of natural light and a highly functional floor plan. 2 large bedrooms boast double closets, and large living space easily accommodates a full size dining table. Ideal location is steps to the shops on Queen St, the Lake, the YMCA, Big Carrot, the GO Train and Main Subway.
- Additional media
- https://youriguide.com/303_61_main_st_toronto_on/
- Property taxes
- $2,338.62 per year / $194.89 per month
- Condo fees
- $528.46
- Basement
- None
- Year build
- -
- Type
- Condo Apt
- Bedrooms
- 2
- Bathrooms
- 1
- Pet rules
- Restrict
- Parking spots
- 1.0 Total
- Parking types
- Common
- Floor
- -
- Balcony
- Jlte
- Pool
- -
- External material
- Brick
- Roof type
- -
- Lot frontage
- -
- Lot depth
- -
- Heating
- Baseboard
- Fire place(s)
- N
- Locker
- Exclusive
- Building amenities
- Party/Meeting Room, Rooftop Deck/Garden
- Flat
- Living
- 16’4” x 13’2”
- Dining
- 6’4” x 7’10”
- Kitchen
- 6’7” x 10’9”
- Prim Bdrm
- 14’6” x 10’2”
- 2nd Br
- 11’2” x 8’10”
Listing Brokerage
- MLS® Listing
- E9299350
- Brokerage
- KELLER WILLIAMS ADVANTAGE REALTY
Similar homes for sale
These homes have similar price range, details and proximity to 61 Main









