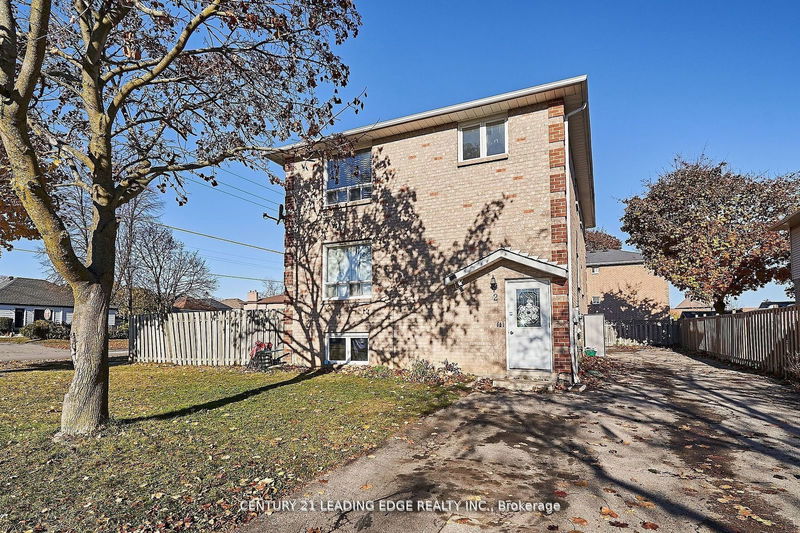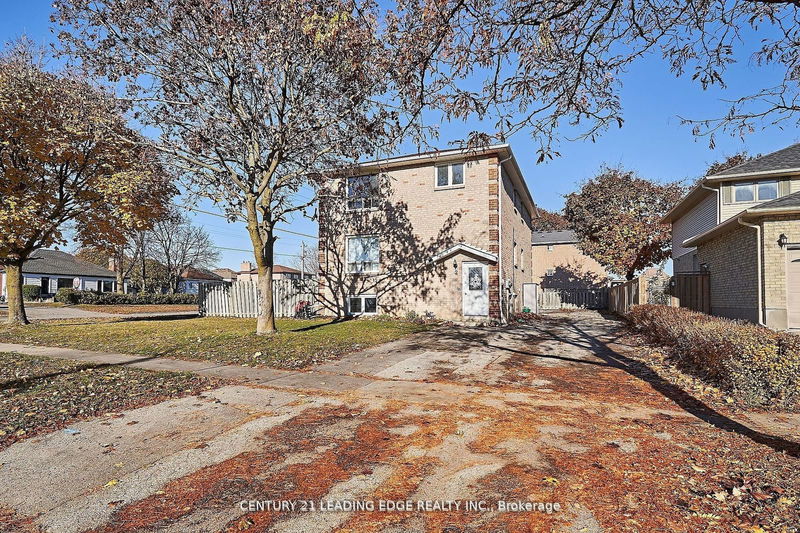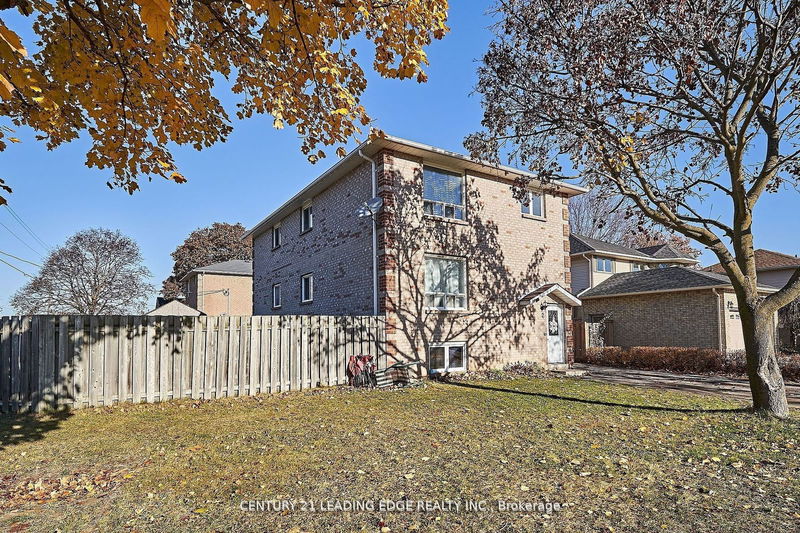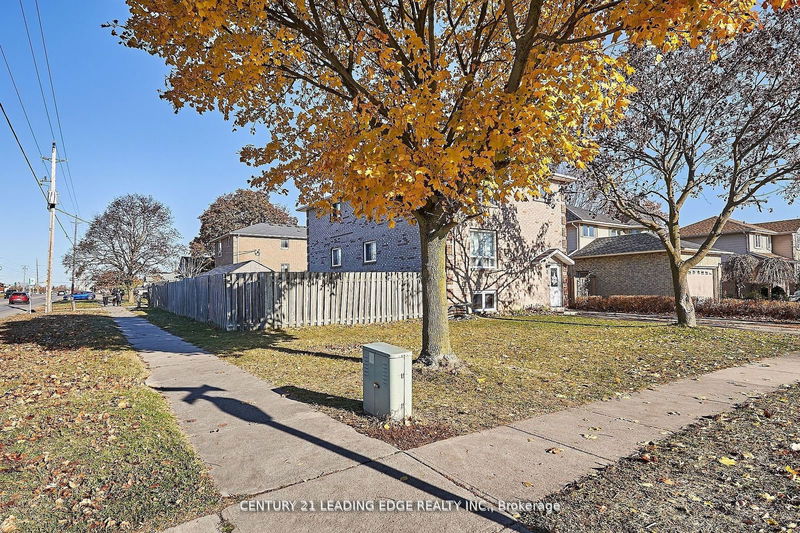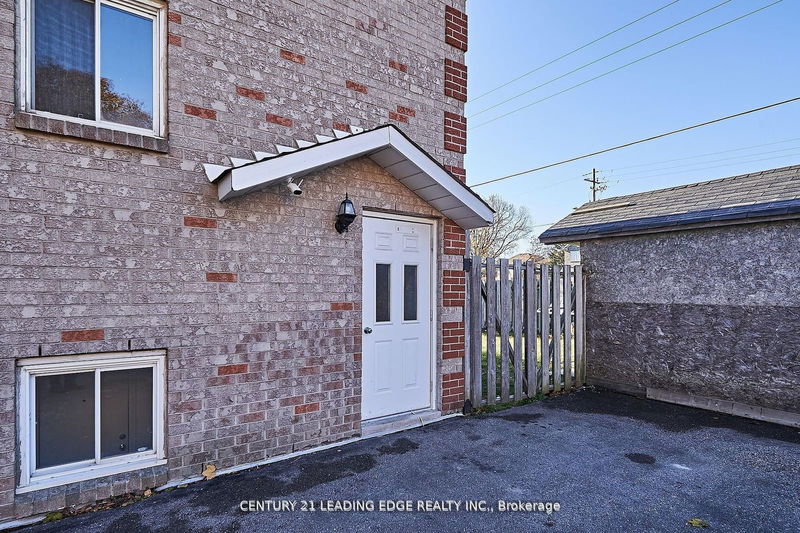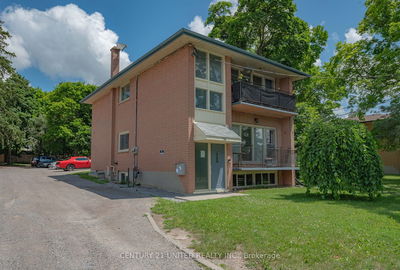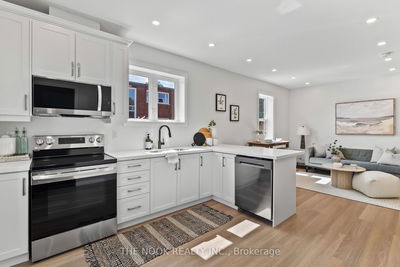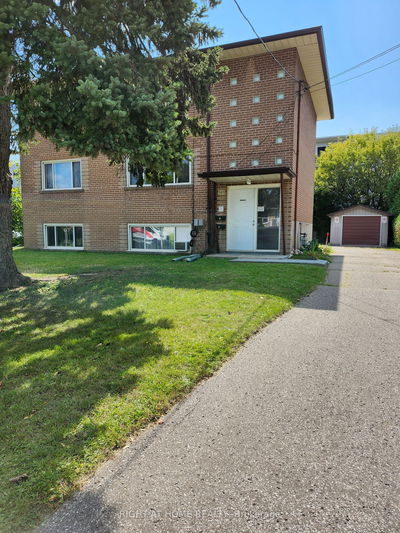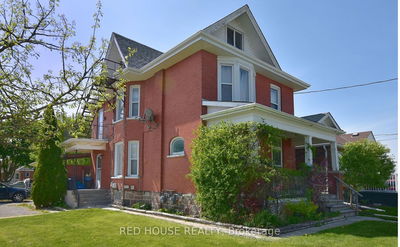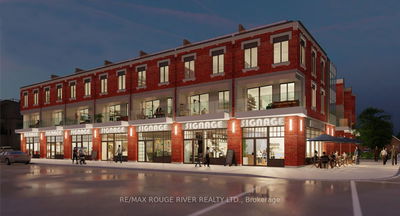2 Kingsway
Courtice | Clarington
$1,199,999.00
Listed about 1 month ago
- 4 bed
- 3 bath
- - sqft
- 7.0 parking
- Triplex
Instant Estimate
$1,167,626
-$32,373 compared to list price
Upper range
$1,306,302
Mid range
$1,167,626
Lower range
$1,028,951
Property history
- Sep 5, 2024
- 1 month ago
Price Change
Listed for $1,199,999.00 • about 1 month on market
- Apr 3, 2024
- 6 months ago
Suspended
Listed for $999,999.00 • about 2 months on market
- Mar 5, 2024
- 7 months ago
Terminated
Listed for $1,099,000.00 • 29 days on market
- Jan 3, 2024
- 9 months ago
Terminated
Listed for $1,149,900.00 • 2 months on market
- Nov 20, 2023
- 11 months ago
Terminated
Listed for $1,199,900.00 • about 1 month on market
Location & area
Schools nearby
Home Details
- Description
- Calling all Investors and House hackers! Amazing Turnkey Opportunity to Own this All Brick Corner Lot Triplex Located on Oshawa/Courtice Border! 3 Spacious Fully AAA Tenanted Units W/ Separate Hydro Meter! Lower Unit Recently Reno'd w Quality Upgrades! Each Unit Boasts 2 Large Bedrooms and 1 Bath Showcasing Tons of Natural Light and Functional Floorplan! Ample Parking in Front and Back of Building! Lots of Storage including Garage and Shed! Coin Operated Laundry in Common Area on Lower Level! Newer Roof! No Rental Items! Huge Corner Lot with Potential to Increase Rents and Overall Cashflow! Live in One Unit and Rent Out the Other Two! Quiet and Safe Neighbourhood Just Steps to Shopping Center, Public Transit, Schools and Parks. Conveniently Located only 5 Min from Hwy 401 &Hwy 418! Book your Showing Today!
- Additional media
- -
- Property taxes
- $5,043.40 per year / $420.28 per month
- Basement
- Apartment
- Year build
- -
- Type
- Triplex
- Bedrooms
- 4 + 2
- Bathrooms
- 3
- Parking spots
- 7.0 Total
- Floor
- -
- Balcony
- -
- Pool
- None
- External material
- Brick
- Roof type
- -
- Lot frontage
- -
- Lot depth
- -
- Heating
- Forced Air
- Fire place(s)
- N
- 3rd
- Kitchen
- 14’8” x 11’10”
- Dining
- 12’7” x 8’5”
- Living
- 14’7” x 12’7”
- Prim Bdrm
- 12’2” x 11’6”
- 2nd Br
- 11’5” x 8’10”
- 2nd
- Kitchen
- 14’8” x 11’10”
- Dining
- 12’7” x 8’5”
- Living
- 14’7” x 12’7”
- Prim Bdrm
- 12’2” x 11’6”
- 2nd Br
- 11’5” x 8’10”
- Lower
- Kitchen
- 12’2” x 6’8”
- Prim Bdrm
- 12’5” x 11’2”
Listing Brokerage
- MLS® Listing
- E9300521
- Brokerage
- CENTURY 21 LEADING EDGE REALTY INC.
Similar homes for sale
These homes have similar price range, details and proximity to 2 Kingsway
