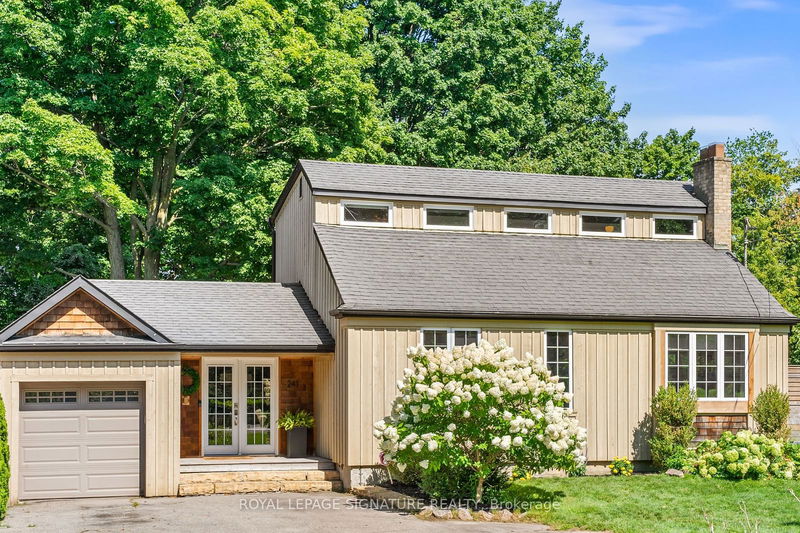241 Rouge Hills
Rouge E10 | Toronto
$1,398,000.00
Listed about 1 month ago
- 3 bed
- 2 bath
- - sqft
- 6.0 parking
- Detached
Instant Estimate
$1,332,654
-$65,346 compared to list price
Upper range
$1,529,189
Mid range
$1,332,654
Lower range
$1,136,118
Property history
- Now
- Listed on Sep 5, 2024
Listed for $1,398,000.00
32 days on market
- Aug 8, 2024
- 2 months ago
Terminated
Listed for $1,498,000.00 • 15 days on market
Location & area
Schools nearby
Home Details
- Description
- Discover a stunning waterfront gem in the highly sought-after West Rouge community! 241 Rouge Hills Drive offers the rare opportunity to experience cottage life in the city. Canoe, kayak, paddle, fish, or skate right from your private dock into the mouth of the Rouge River. This serene and private oasis is just steps from Lake Ontario, Rouge Beach Park, and the Waterfront Trail. The charming home features spacious living areas, breathtaking water views, and large windows that flood the space with natural light. With endless possibilities, this expansive lot with riparian rights (owned waterfront) is your chance to create the waterfront dream home you've always wanted. Conveniently located just minutes from the Rouge GO station, 401, TTC, West Rouge Community Center, tennis courts and all levels of schools. This home is also close to local favorites like the Black Dog Pub where everyone will know your name, Lamannas for famous lasagna and desserts, Marks Pizza for gourmet slices, and Remedy Beauty and Co. for a little pampering. Don't miss this incredible opportunity to own a waterfront property with unmatched potential, offering a perfect blend of natural beauty and urban convenience!
- Additional media
- https://my.matterport.com/show/?m=TeEDvr2Wd1L
- Property taxes
- $5,057.09 per year / $421.42 per month
- Basement
- Sep Entrance
- Basement
- Unfinished
- Year build
- -
- Type
- Detached
- Bedrooms
- 3
- Bathrooms
- 2
- Parking spots
- 6.0 Total | 1.0 Garage
- Floor
- -
- Balcony
- -
- Pool
- None
- External material
- Board/Batten
- Roof type
- -
- Lot frontage
- -
- Lot depth
- -
- Heating
- Forced Air
- Fire place(s)
- N
- Main
- Kitchen
- 14’1” x 10’2”
- Living
- 14’1” x 10’2”
- Dining
- 14’4” x 11’6”
- 3rd Br
- 11’11” x 11’6”
- Foyer
- 14’1” x 11’6”
- 2nd
- 2nd Br
- 12’2” x 10’6”
- Prim Bdrm
- 14’3” x 11’5”
Listing Brokerage
- MLS® Listing
- E9300071
- Brokerage
- ROYAL LEPAGE SIGNATURE REALTY
Similar homes for sale
These homes have similar price range, details and proximity to 241 Rouge Hills









