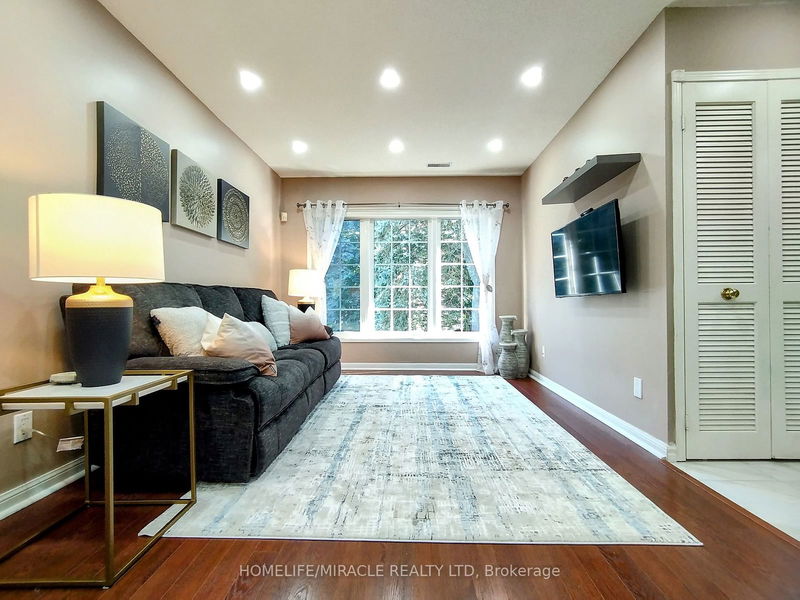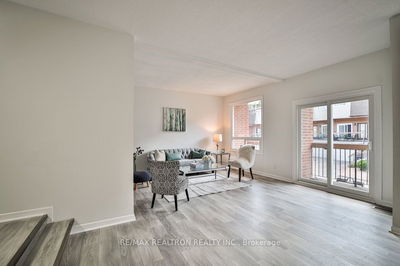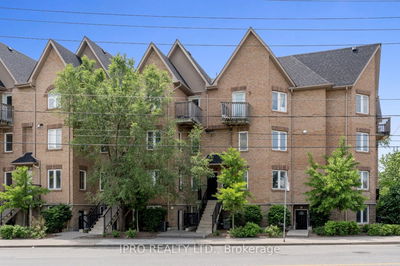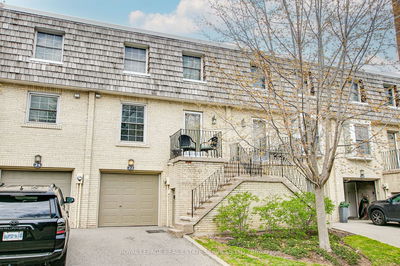317 - 1400 The Esplanade
Town Centre | Pickering
$659,000.00
Listed about 1 month ago
- 3 bed
- 3 bath
- 1600-1799 sqft
- 1.0 parking
- Condo Townhouse
Instant Estimate
$714,338
+$55,338 compared to list price
Upper range
$779,572
Mid range
$714,338
Lower range
$649,105
Property history
- Sep 5, 2024
- 1 month ago
Sold conditionally
Listed for $659,000.00 • on market
Location & area
Schools nearby
Home Details
- Description
- Welcome to Casitas by Tridel, a Luxury gated community with 24x7 Security in the heart of Pickering with a Perfect blend of Privacy and Unbeatable Accessibility. Just mere Steps away from Pickering Town Centre and GO Station, Park, Medical Centre, Pharmacy, Library, Recreation Centre, Schools and 4 Minutes Drive to 401 - You are in the Heart of it All! A Rare Offering of a Generously-sized 3 Bedrooms & 2.5 Bath Townhouse with ample Storage, with 1 Parking Space, and 2 additional In-unit Storage Room! Enjoy direct spectacular Views from all windows to a nestled front Garden all year long. The Spacious Master bedroom includes a large Walk-In Wardrobe and 4 piece washroom. The Second bedroom offers a walk-out Balcony to relax and enjoy stunning lush green views, and comes with a BBQ gas line.Renovations include Kitchen Countertop(2022), Cabinets(2022), 2nd floor New Standing Shower(2022) Furnace(2022), Kitchen Flooring(July 2024), Pot Lights And Light Fixtures, Air Conditioner (2024), Dishwasher (2022).
- Additional media
- -
- Property taxes
- $3,429.10 per year / $285.76 per month
- Condo fees
- $740.65
- Basement
- None
- Year build
- 16-30
- Type
- Condo Townhouse
- Bedrooms
- 3
- Bathrooms
- 3
- Pet rules
- Restrict
- Parking spots
- 1.0 Total | 1.0 Garage
- Parking types
- Owned
- Floor
- -
- Balcony
- Open
- Pool
- -
- External material
- Brick
- Roof type
- -
- Lot frontage
- -
- Lot depth
- -
- Heating
- Forced Air
- Fire place(s)
- N
- Locker
- Ensuite
- Building amenities
- Bbqs Allowed, Car Wash, Party/Meeting Room, Visitor Parking
- Ground
- Living
- 23’7” x 9’11”
- Dining
- 23’7” x 987’6”
- Kitchen
- 14’2” x 8’4”
- 2nd
- 2nd Br
- 15’8” x 8’12”
- 3rd Br
- 12’6” x 9’2”
- 3rd
- Prim Bdrm
- 18’4” x 17’2”
Listing Brokerage
- MLS® Listing
- E9301418
- Brokerage
- HOMELIFE/MIRACLE REALTY LTD
Similar homes for sale
These homes have similar price range, details and proximity to 1400 The Esplanade









