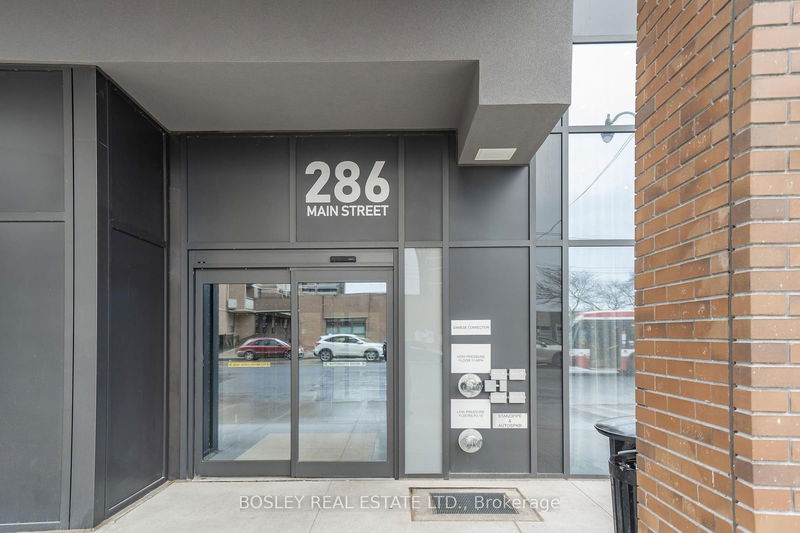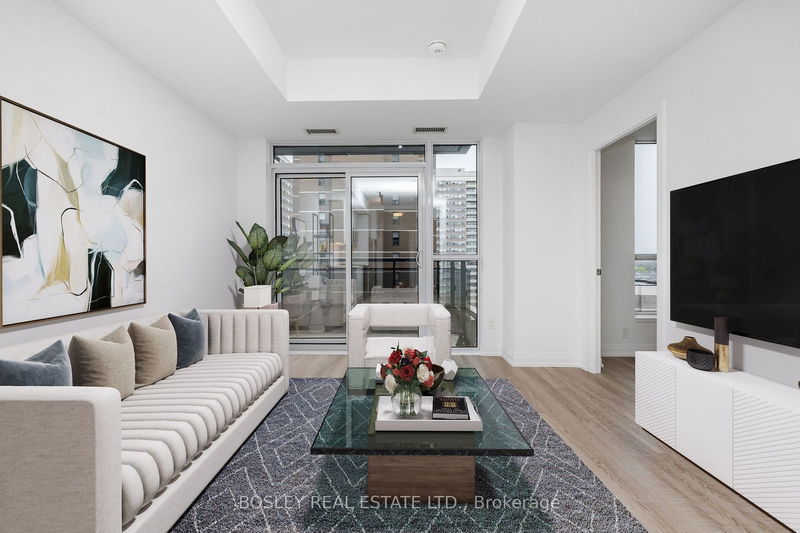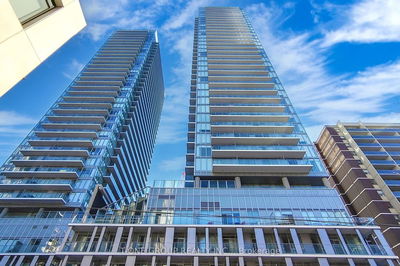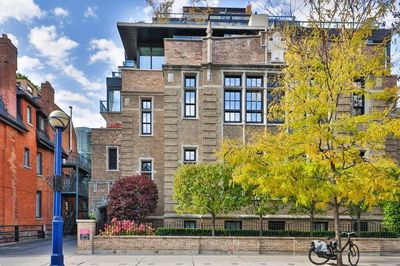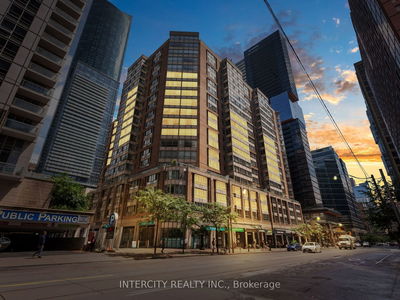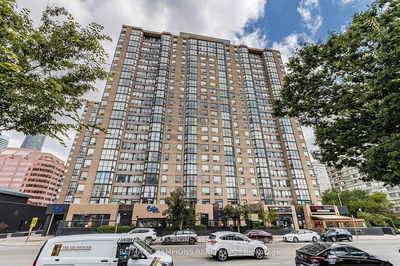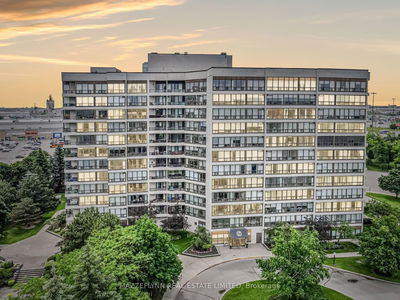1010 - 286 Main
East End-Danforth | Toronto
$650,000.00
Listed about 1 month ago
- 2 bed
- 2 bath
- 700-799 sqft
- 0.0 parking
- Comm Element Condo
Instant Estimate
$656,827
+$6,827 compared to list price
Upper range
$738,721
Mid range
$656,827
Lower range
$574,933
Property history
- Now
- Listed on Sep 5, 2024
Listed for $650,000.00
33 days on market
- Jun 21, 2024
- 4 months ago
Terminated
Listed for $659,000.00 • 3 months on market
- May 9, 2024
- 5 months ago
Terminated
Listed for $699,900.00 • about 1 month on market
- Feb 28, 2024
- 7 months ago
Terminated
Listed for $725,000.00 • about 2 months on market
Location & area
Schools nearby
Home Details
- Description
- Introducing a brand new, breathtaking 2-bedroom, 2-bathroom condo nestled at the vibrant intersectionof Main and Danforth. Welcome to LINX Condos, where luxury meets convenience seamlessly.This stunning unit boasts a spacious primary bedroom complete with an ensuite bathroom, offering bothcomfort and privacy. Immerse yourself in the essence of urban living with unparalleled access to anarray of amenities right at your doorstep.With a stellar walk score, indulge in the convenience ofshopping, dining, and entertainment options just moments away. Plus, enjoy seamless connectivity withthe Bloor-Danforth subway line and the Danforth Go Station mere minutes from your doorstep,eliminating the hassle of long commutes.Say hello to stress-free travel and embrace the vibrantenergy of city life. Don't let this opportunity slip away to own a piece of the city's newest andmost sought-after developments. Secure your urban sanctuary today and experience the epitome ofmodern living.
- Additional media
- https://tours.bluehivecreative.com/286mainstsuite1010-toronto?b=0
- Property taxes
- $0.00 per year / $0.00 per month
- Condo fees
- $480.00
- Basement
- None
- Year build
- New
- Type
- Comm Element Condo
- Bedrooms
- 2
- Bathrooms
- 2
- Pet rules
- Restrict
- Parking spots
- 0.0 Total
- Parking types
- None
- Floor
- -
- Balcony
- Open
- Pool
- -
- External material
- Alum Siding
- Roof type
- -
- Lot frontage
- -
- Lot depth
- -
- Heating
- Forced Air
- Fire place(s)
- N
- Locker
- Exclusive
- Building amenities
- Concierge, Gym, Party/Meeting Room, Rooftop Deck/Garden, Visitor Parking
- Main
- Living
- 12’8” x 11’11”
- Dining
- 12’8” x 11’11”
- Prim Bdrm
- 9’2” x 8’6”
- 2nd Br
- 10’6” x 9’3”
- Kitchen
- 12’8” x 11’7”
Listing Brokerage
- MLS® Listing
- E9301616
- Brokerage
- BOSLEY REAL ESTATE LTD.
Similar homes for sale
These homes have similar price range, details and proximity to 286 Main

