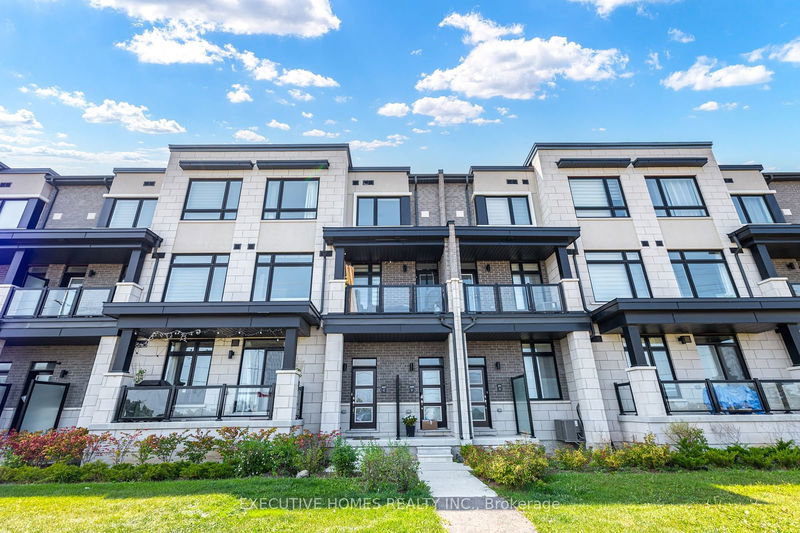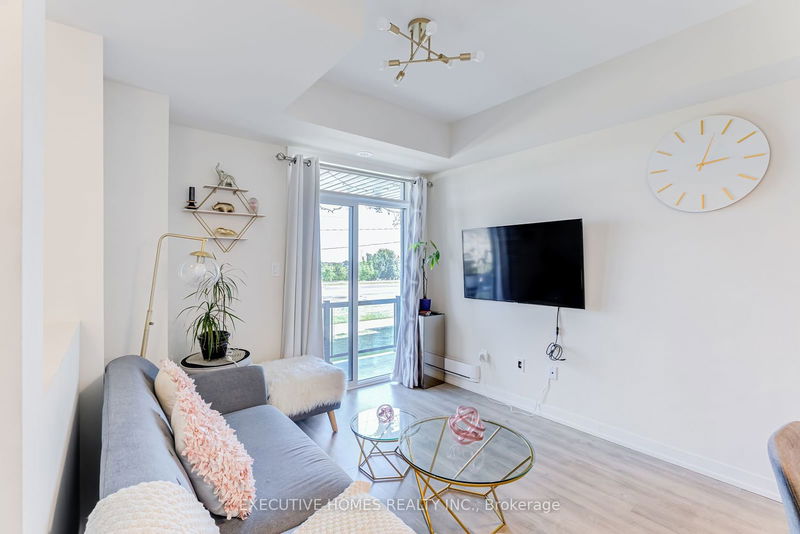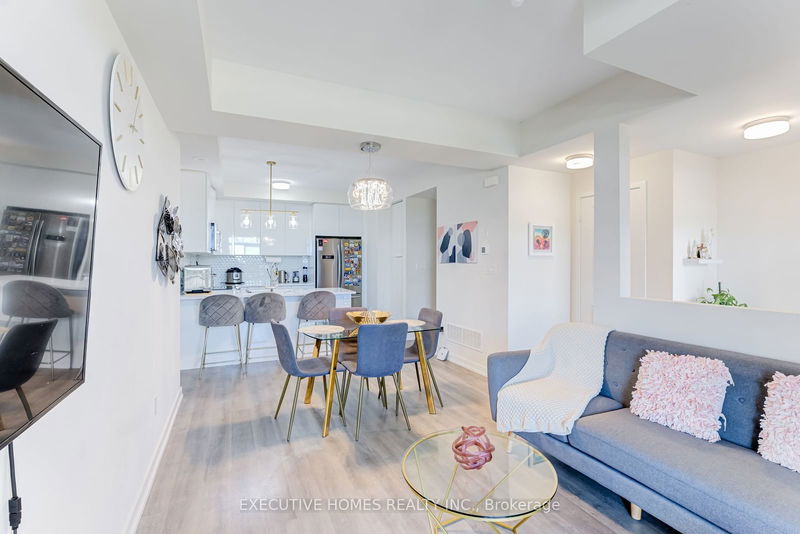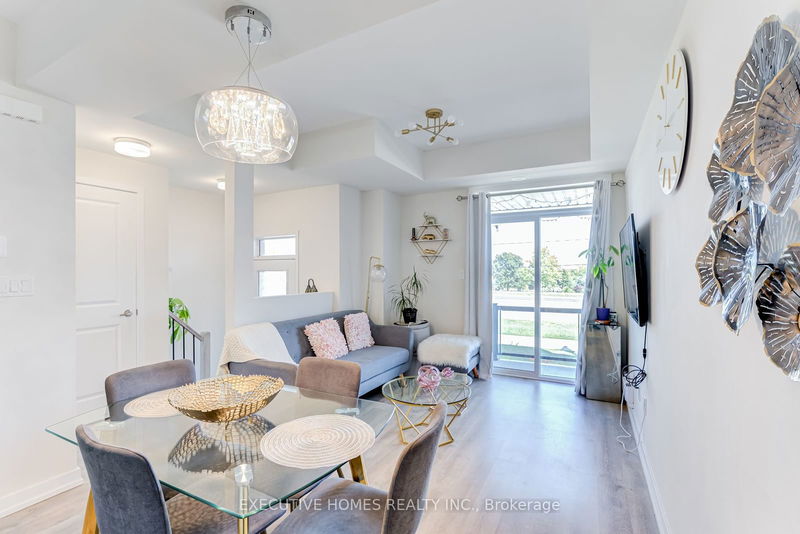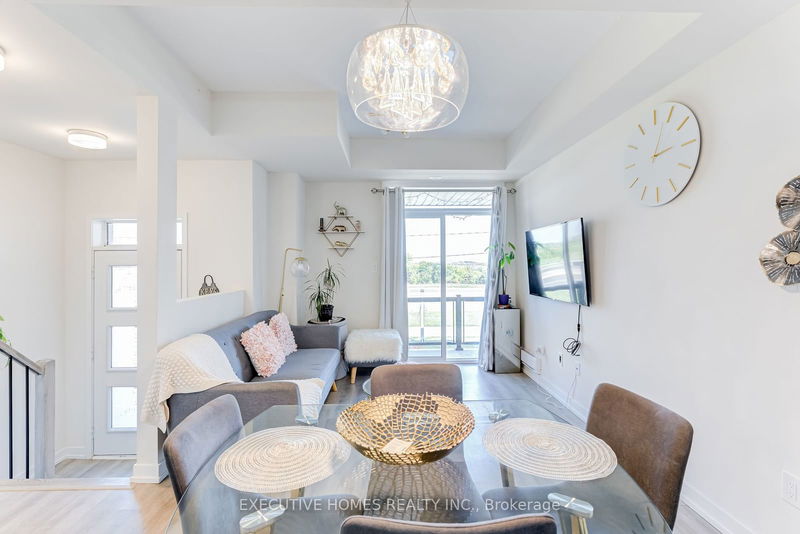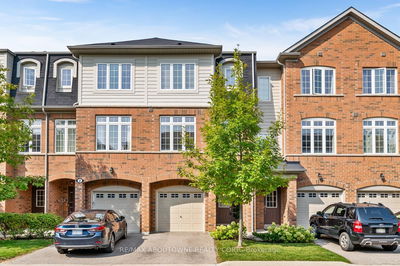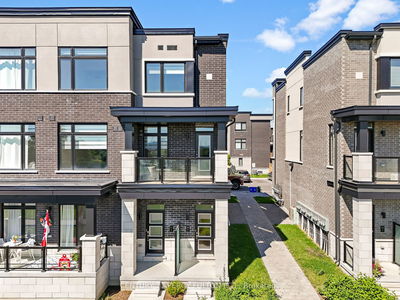407 - 2550 Castlegate Crossing
Duffin Heights | Pickering
$675,000.00
Listed about 1 month ago
- 2 bed
- 2 bath
- 900-999 sqft
- 2.0 parking
- Condo Townhouse
Instant Estimate
$652,604
-$22,397 compared to list price
Upper range
$705,413
Mid range
$652,604
Lower range
$599,794
Property history
- Sep 5, 2024
- 1 month ago
Price Change
Listed for $675,000.00 • 14 days on market
Location & area
Schools nearby
Home Details
- Description
- LOCATION!! LOCATION!! LOCATION!!! Welcome home to this Rare bungalow style townhome in Dufferin Heights. Ideal for professionals, first-time buyers, retirees, and singles. This stunning townhome offers 2 beds, 2 baths, 2 parking spots, 2 entrances, and a classic entryway with ample closet space. Enjoy 9ft ceilings and a stylish kitchen with abundant storage and a breakfast bar. Upgraded light fixtures add allure. The primary bedroom features a spa-like ensuite with a shower seat , plus a rare customized walk-in closet making great use of space. Your own garage with direct access and electric car rough-in. Step onto the expansive balcony for outdoor relaxation. This townhome offers low-maintenance living at its finest, with all the modern comforts you need. Conveniently located near transit, major highways (401/407), GO Transit, shopping, schools, daycare, parks, and more, this home provides easy access to everything you need.
- Additional media
- https://player.vimeo.com/video/1006656535?title=0&byline=0&portrait=0&badge=0&autopause=0&player_id=0&app_id=58479
- Property taxes
- $4,580.00 per year / $381.67 per month
- Condo fees
- $280.00
- Basement
- None
- Year build
- 0-5
- Type
- Condo Townhouse
- Bedrooms
- 2
- Bathrooms
- 2
- Pet rules
- Restrict
- Parking spots
- 2.0 Total | 1.0 Garage
- Parking types
- Owned
- Floor
- -
- Balcony
- Open
- Pool
- -
- External material
- Brick
- Roof type
- -
- Lot frontage
- -
- Lot depth
- -
- Heating
- Forced Air
- Fire place(s)
- N
- Locker
- None
- Building amenities
- Visitor Parking
- Main
- Living
- 17’12” x 11’6”
- Dining
- 17’12” x 11’6”
- Kitchen
- 12’6” x 8’10”
- 8’12” x 14’6”
- 2nd Br
- 14’7” x 7’12”
Listing Brokerage
- MLS® Listing
- E9301841
- Brokerage
- EXECUTIVE HOMES REALTY INC.
Similar homes for sale
These homes have similar price range, details and proximity to 2550 Castlegate Crossing
