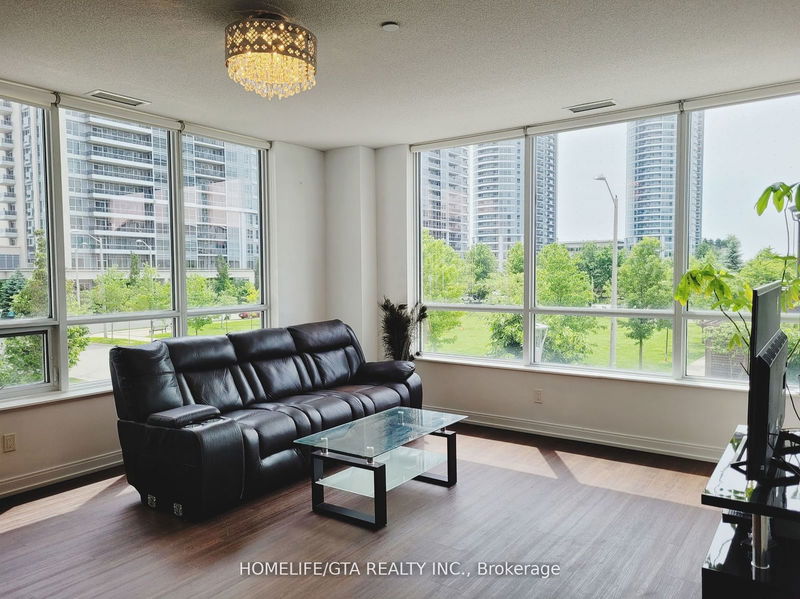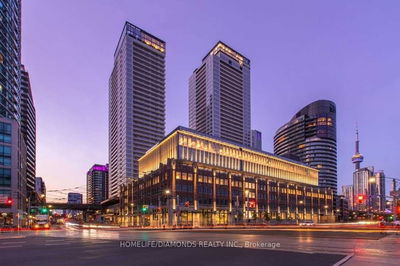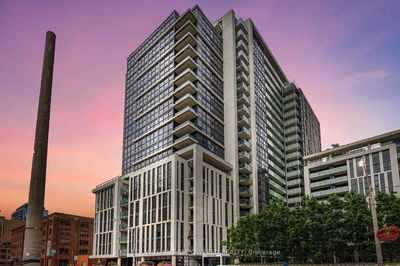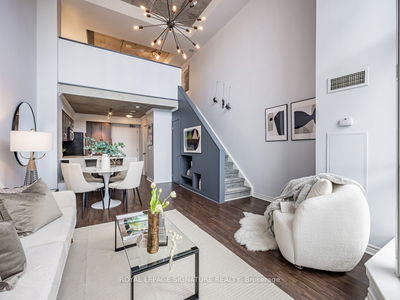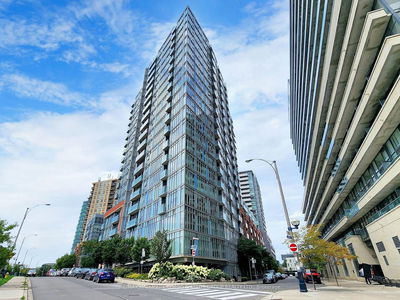217 - 275 Village Green
Agincourt South-Malvern West | Toronto
$599,900.00
Listed about 1 month ago
- 1 bed
- 2 bath
- 800-899 sqft
- 1.0 parking
- Condo Apt
Instant Estimate
$636,071
+$36,171 compared to list price
Upper range
$682,736
Mid range
$636,071
Lower range
$589,405
Property history
- Sep 5, 2024
- 1 month ago
Price Change
Listed for $599,900.00 • 18 days on market
- Jul 25, 2024
- 3 months ago
Terminated
Listed for $639,900.00 • about 1 month on market
- Jun 6, 2024
- 4 months ago
Terminated
Listed for $549,000.00 • about 2 months on market
Location & area
Schools nearby
Home Details
- Description
- Luxury Avani Condo by Tridel, Located in the most desirable location Kennedy and 401, Model Suite with over 850 Sqft Spacious 1+Den With 2 Full Washroom . The Freshly painted Corner unit with plenty of natural light & no wasted space features 9 Feet Ceiling, Functional Layout, Sun filled Living room, Master bedroom with walkout closet and 4 Pc Ensuite washroom. Large Separate Den can be used as a second bedroom, Open Concept living/Dining/Kitchen, Upgraded Kitchen with Granite Counter Top and BackSplash, Laminate Flooring Throughout. Luxury Amenities: Gym, Yoga, Party Room, Guest Suite, 24 Hours Concierge, Onsite Property Management. Great Location, Close to TTC, Scarborough Town Centre, Kennedy Commons, Hwy 401, Shops on Kennedy, Parks, Schools, and Much More.
- Additional media
- -
- Property taxes
- $2,298.60 per year / $191.55 per month
- Condo fees
- $698.77
- Basement
- None
- Year build
- -
- Type
- Condo Apt
- Bedrooms
- 1 + 1
- Bathrooms
- 2
- Pet rules
- Restrict
- Parking spots
- 1.0 Total | 1.0 Garage
- Parking types
- Owned
- Floor
- -
- Balcony
- None
- Pool
- -
- External material
- Concrete
- Roof type
- -
- Lot frontage
- -
- Lot depth
- -
- Heating
- Forced Air
- Fire place(s)
- N
- Locker
- Owned
- Building amenities
- Bike Storage, Concierge, Gym, Party/Meeting Room, Recreation Room, Visitor Parking
- Flat
- Living
- 17’7” x 15’5”
- Prim Bdrm
- 14’12” x 9’6”
- Den
- 10’0” x 9’6”
Listing Brokerage
- MLS® Listing
- E9301941
- Brokerage
- HOMELIFE/GTA REALTY INC.
Similar homes for sale
These homes have similar price range, details and proximity to 275 Village Green




