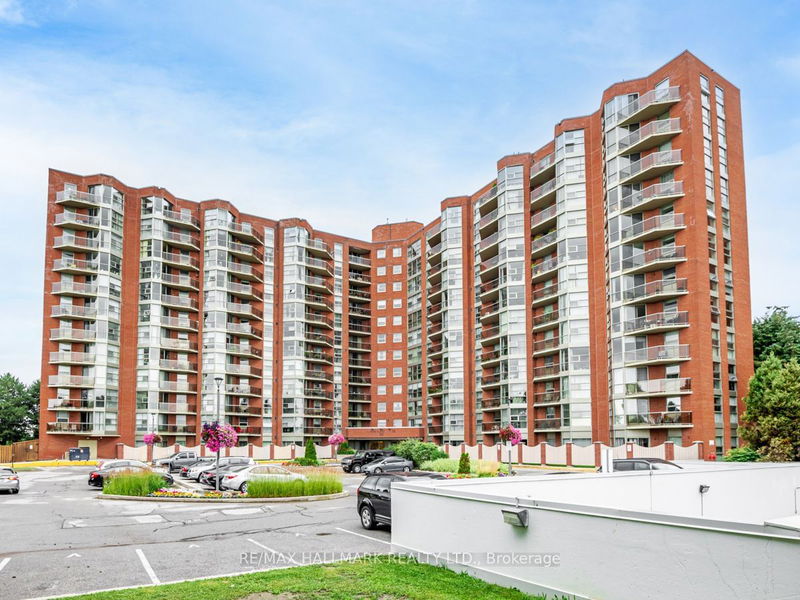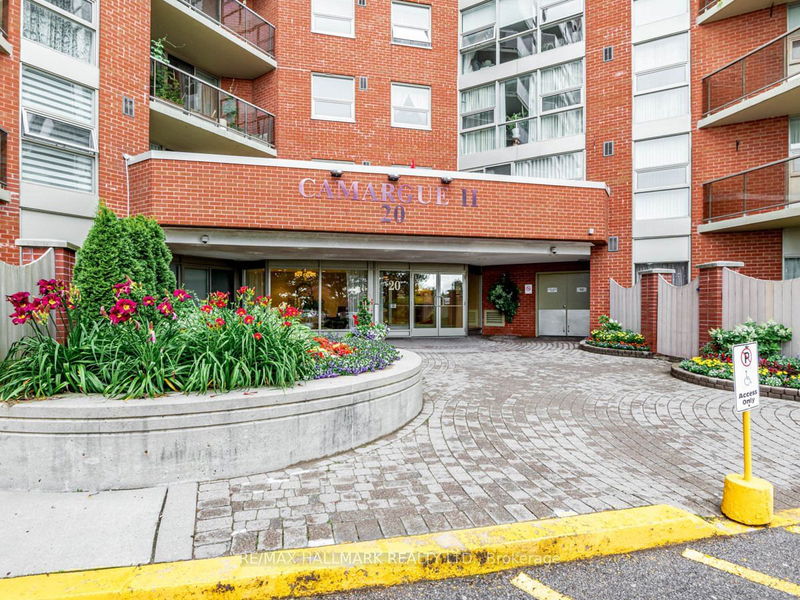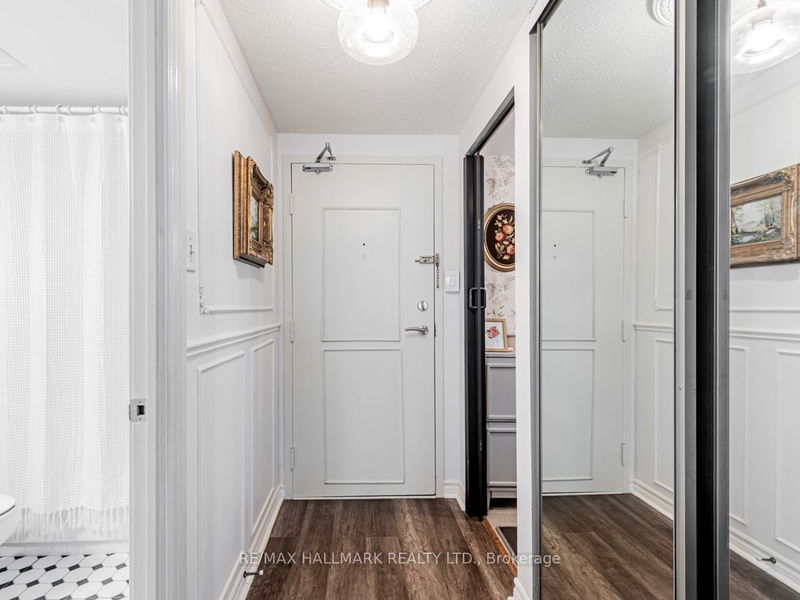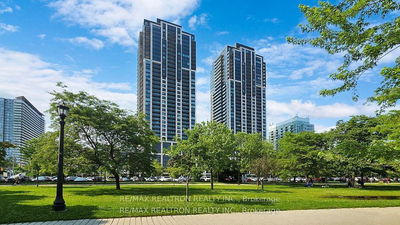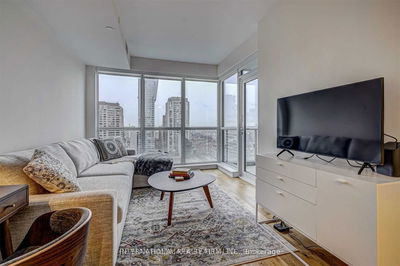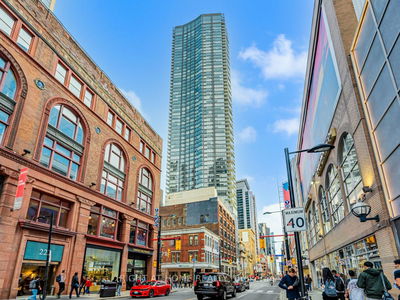1115 - 20 Dean Park
Rouge E11 | Toronto
$579,900.00
Listed about 1 month ago
- 1 bed
- 1 bath
- 900-999 sqft
- 1.0 parking
- Condo Apt
Instant Estimate
$557,007
-$22,893 compared to list price
Upper range
$628,597
Mid range
$557,007
Lower range
$485,417
Property history
- Now
- Listed on Sep 5, 2024
Listed for $579,900.00
33 days on market
- Jul 16, 2024
- 3 months ago
Terminated
Listed for $584,900.00 • about 1 month on market
Location & area
Schools nearby
Home Details
- Description
- Welcome to 20 Dean Park Road, Scarborough a fantastic choice for young professionals, first-time buyers, and downsizers alike! This beautifully renovated 1 bed + den condo on the sub-penthouse level boasts approximately 970 sq ft of living space (as per MPAC), rarely found in newer condos! The unit features wide plank laminate floors, a fully renovated kitchen with soft-closing cabinets, stainless steel appliances, custom backsplash, and ample counter space. The open concept living and dining rooms are filled with natural light from the west-northwest exposure and floor-to-ceiling windows, enhancing the spacious feel. Step out onto the open west-facing balcony to enjoy the views. Both the spacious primary bedroom and the den, which includes a closet, offer mirrored closets for added storage. Flexible closing is available, and the unit comes with 1 parking spot. Enjoy great building amenities such as an exercise room, indoor pool, jacuzzi, sauna, tennis court, and visitors parking.
- Additional media
- https://www.houssmax.ca/showMatterport/c9791226/gYU2JUHgj9R
- Property taxes
- $1,387.66 per year / $115.64 per month
- Condo fees
- $544.66
- Basement
- None
- Year build
- -
- Type
- Condo Apt
- Bedrooms
- 1 + 1
- Bathrooms
- 1
- Pet rules
- Restrict
- Parking spots
- 1.0 Total | 1.0 Garage
- Parking types
- Owned
- Floor
- -
- Balcony
- Open
- Pool
- -
- External material
- Brick
- Roof type
- -
- Lot frontage
- -
- Lot depth
- -
- Heating
- Forced Air
- Fire place(s)
- N
- Locker
- None
- Building amenities
- Exercise Room, Indoor Pool, Sauna, Tennis Court, Visitor Parking
- Main
- Living
- 23’4” x 18’2”
- Dining
- 23’4” x 18’2”
- Kitchen
- 12’2” x 8’6”
- Prim Bdrm
- 12’6” x 9’10”
- Den
- 11’2” x 9’10”
Listing Brokerage
- MLS® Listing
- E9301362
- Brokerage
- RE/MAX HALLMARK REALTY LTD.
Similar homes for sale
These homes have similar price range, details and proximity to 20 Dean Park
