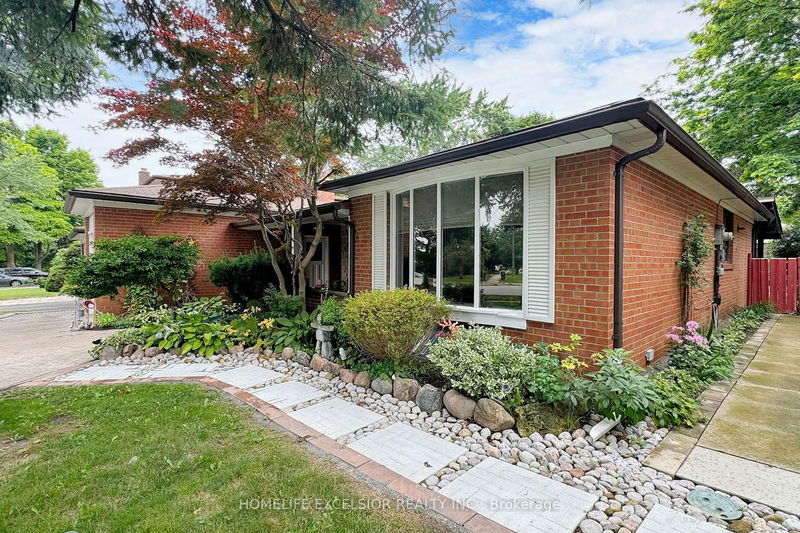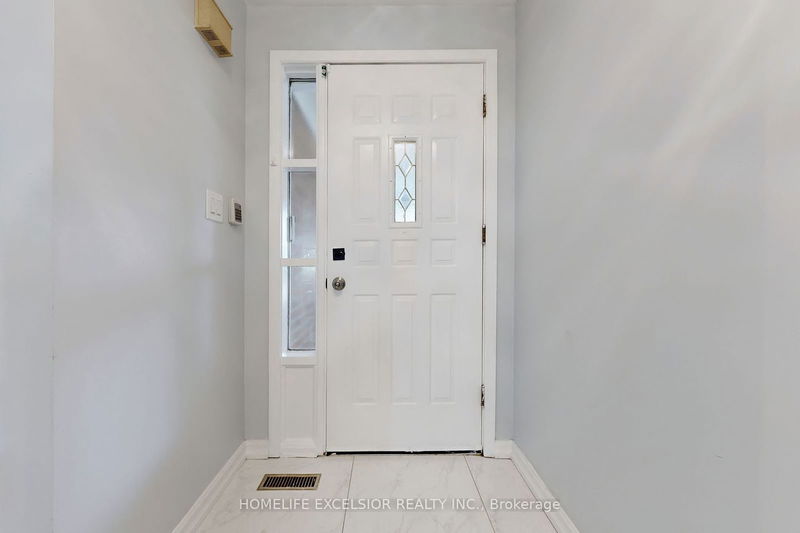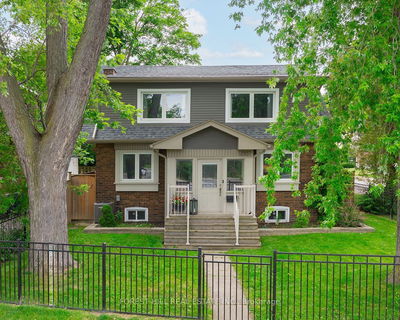116 Chartland
Agincourt North | Toronto
$1,289,000.00
Listed about 1 month ago
- 3 bed
- 2 bath
- - sqft
- 3.0 parking
- Detached
Instant Estimate
$1,321,267
+$32,267 compared to list price
Upper range
$1,462,370
Mid range
$1,321,267
Lower range
$1,180,163
Property history
- Now
- Listed on Sep 5, 2024
Listed for $1,289,000.00
32 days on market
- Aug 7, 2024
- 2 months ago
Terminated
Listed for $1,399,000.00 • 28 days on market
Location & area
Schools nearby
Home Details
- Description
- Welcome to this charming detached bungalow, featuring a spacious, interlocking stone backyard and a fenced lot, perfect for outdoor enjoyment and privacy. The newly renovated modern kitchen is a highlight, complete with an eat-in area and a walkout to a large deck ideal for entertaining or relaxing in style. Step inside to find a home that has been freshly painted throughout and boasts new laminate flooring. The open-concept living and dining areas are accentuated by a charming bay window, creating a bright and airy space. The finished basement offers a fantastic open-concept area complete with a cozy fireplace and a stylish bar, perfect for gatherings or quiet evenings. Conveniently located just a minute's walk from the elementary school, and close to public transit, a hospital, places of worship, and a recreation center, This bungalow combines modern updates with inviting spaces, making it a wonderful place to call home.
- Additional media
- -
- Property taxes
- $5,328.91 per year / $444.08 per month
- Basement
- Finished
- Year build
- -
- Type
- Detached
- Bedrooms
- 3 + 1
- Bathrooms
- 2
- Parking spots
- 3.0 Total | 1.0 Garage
- Floor
- -
- Balcony
- -
- Pool
- None
- External material
- Brick
- Roof type
- -
- Lot frontage
- -
- Lot depth
- -
- Heating
- Forced Air
- Fire place(s)
- Y
- Main
- Living
- 12’5” x 17’9”
- Dining
- 10’2” x 9’7”
- Kitchen
- 18’3” x 7’6”
- Prim Bdrm
- 10’5” x 13’9”
- 2nd Br
- 10’5” x 11’2”
- 3rd Br
- 8’8” x 10’10”
- Lower
- Rec
- 27’11” x 13’11”
- Games
- 26’11” x 13’3”
- Br
- 12’9” x 10’8”
Listing Brokerage
- MLS® Listing
- E9301392
- Brokerage
- HOMELIFE EXCELSIOR REALTY INC.
Similar homes for sale
These homes have similar price range, details and proximity to 116 Chartland









