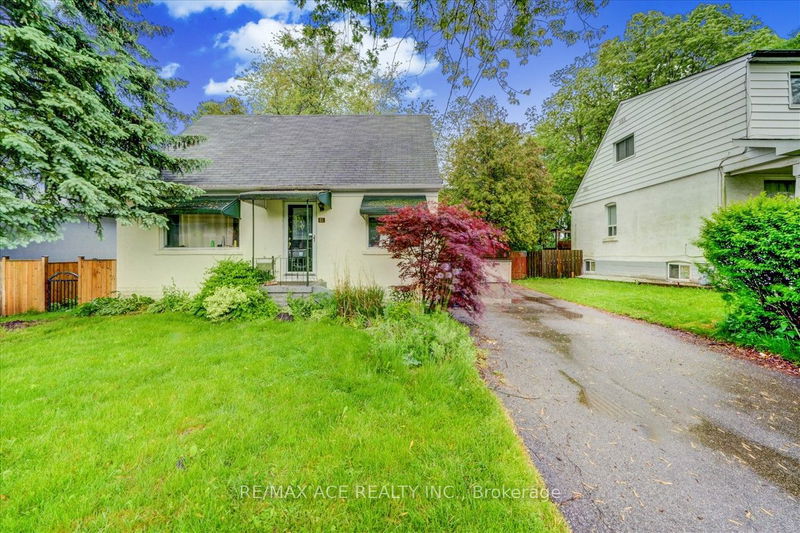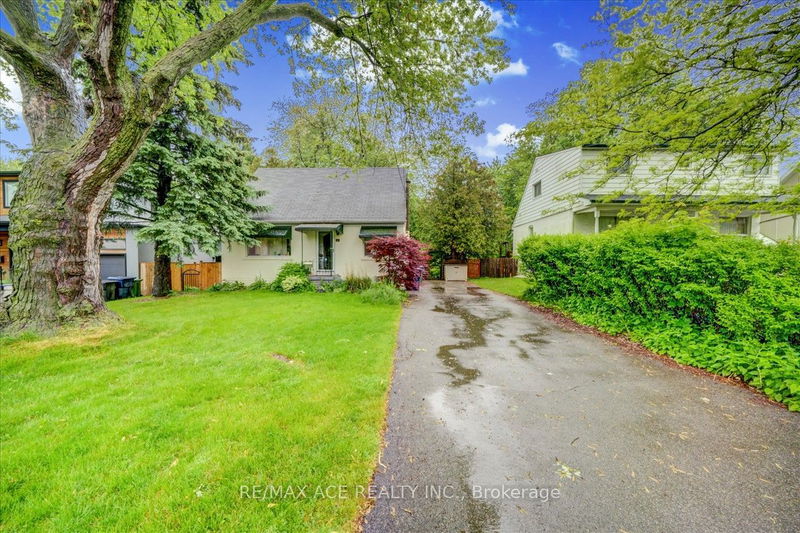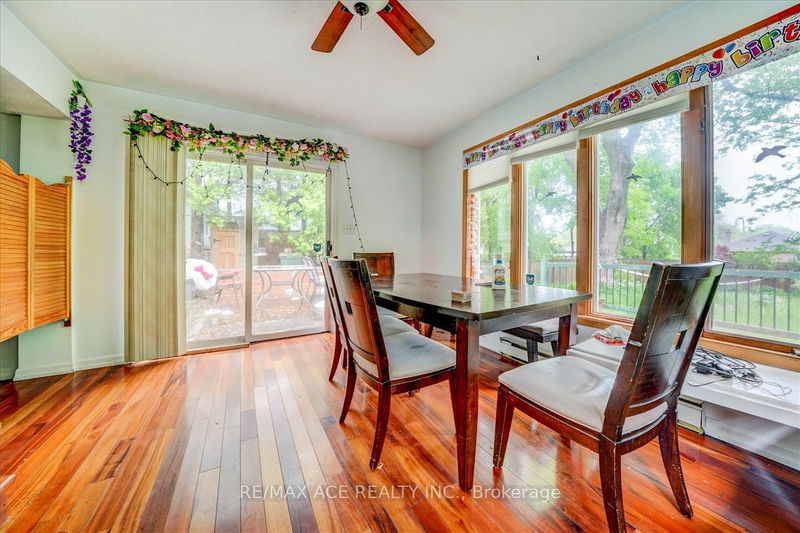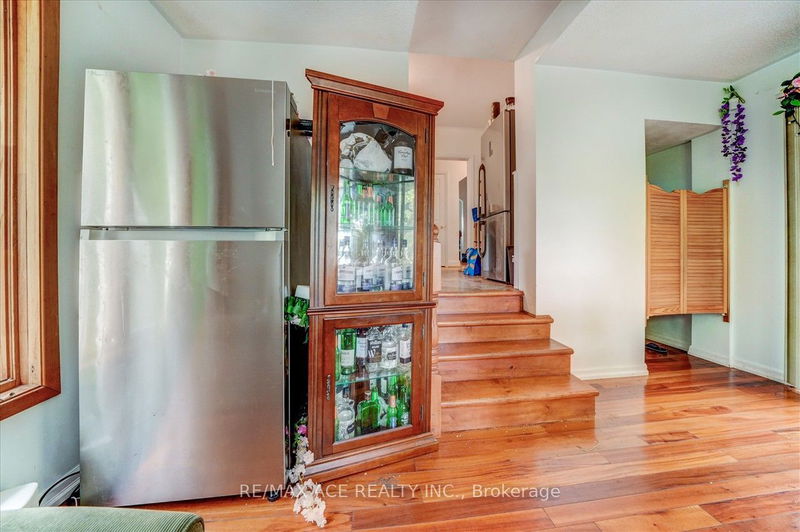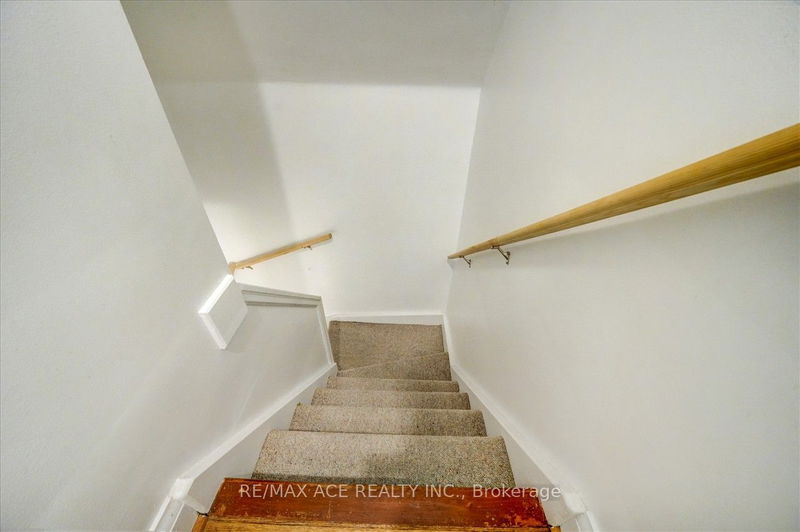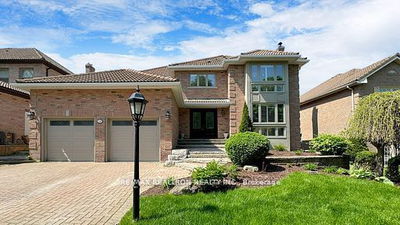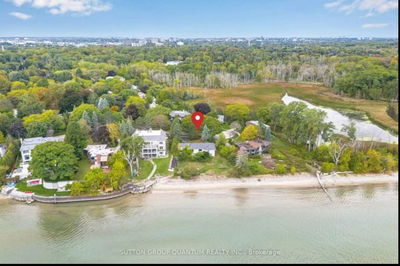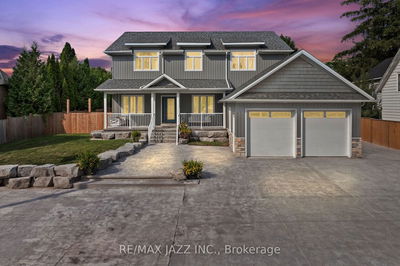81 Scarborough Heights
Cliffcrest | Toronto
$1,125,000.00
Listed about 1 month ago
- 4 bed
- 2 bath
- - sqft
- 4.0 parking
- Detached
Instant Estimate
$1,143,245
+$18,245 compared to list price
Upper range
$1,286,215
Mid range
$1,143,245
Lower range
$1,000,274
Property history
- Now
- Listed on Sep 5, 2024
Listed for $1,125,000.00
35 days on market
- Jul 25, 2024
- 3 months ago
Terminated
Listed for $1,150,000.00 • about 1 month on market
- Jun 7, 2024
- 4 months ago
Terminated
Listed for $1,150,000.00 • about 2 months on market
- May 27, 2024
- 5 months ago
Terminated
Listed for $1,126,000.00 • 10 days on market
- Feb 8, 2023
- 2 years ago
Sold for $1,125,000.00
Listed for $1,099,000.00 • 2 days on market
Location & area
Schools nearby
Home Details
- Description
- A Large Private Lot With A 55 Foot Frontage In The Heart Of The Bluffs, This Home Boasts Hardwood Flooring Throughout, 4 Principal Bedrooms, Finished Basement With 3 More Rooms And A Den. Ground Floor Features A Formal Living And Dining Room, 4 Piece Bath, Walk Through Kitchen To Gardens. perks of being within walking distance to the lake. Close To Great Schools Including A Family Room Addition On The Back Which Overlooks The Huge Yard, Mature Trees, And Beautiful Gardens. Perks of being within walking distance to the lake. Close To Great Schools Including Fairmount Ps, St. Agatha Catholic, Cardinal Newman Catholic High School And R.H King Academy. Walk To Cathedral Bluffs Park, Bluffers Park Beach, Shops, Restaurants, Public Transit And More.
- Additional media
- http://realfeedsolutions.com/vtour/81ScarboroughHeightsBlvd/index_.php
- Property taxes
- $4,619.43 per year / $384.95 per month
- Basement
- Finished
- Year build
- 51-99
- Type
- Detached
- Bedrooms
- 4 + 3
- Bathrooms
- 2
- Parking spots
- 4.0 Total
- Floor
- -
- Balcony
- -
- Pool
- None
- External material
- Stucco/Plaster
- Roof type
- -
- Lot frontage
- -
- Lot depth
- -
- Heating
- Forced Air
- Fire place(s)
- N
- Ground
- Dining
- 9’5” x 9’4”
- Kitchen
- 8’6” x 8’3”
- Family
- 13’11” x 11’3”
- Prim Bdrm
- 11’11” x 9’4”
- 2nd
- 2nd Br
- 12’0” x 9’9”
- 3rd Br
- 11’12” x 10’11”
- Bsmt
- Den
- 10’10” x 7’3”
- Br
- 12’4” x 10’12”
- Br
- 11’7” x 11’7”
- Laundry
- 10’1” x 7’6”
Listing Brokerage
- MLS® Listing
- E9302308
- Brokerage
- RE/MAX ACE REALTY INC.
Similar homes for sale
These homes have similar price range, details and proximity to 81 Scarborough Heights
