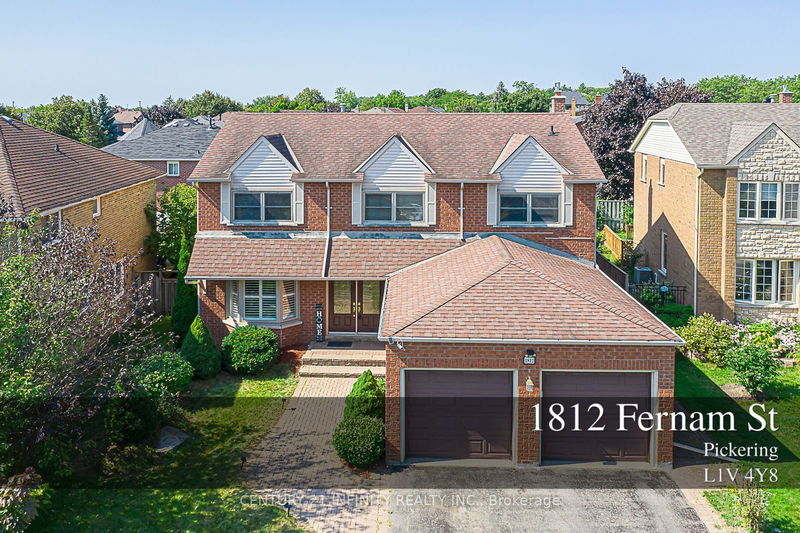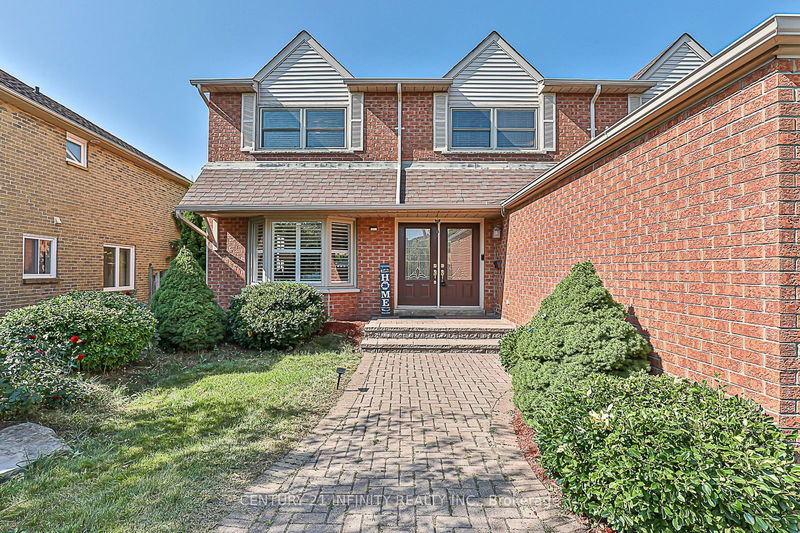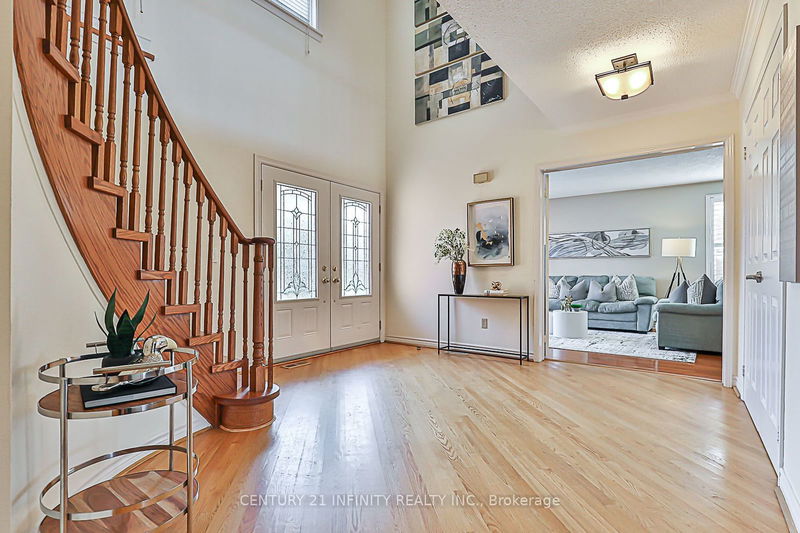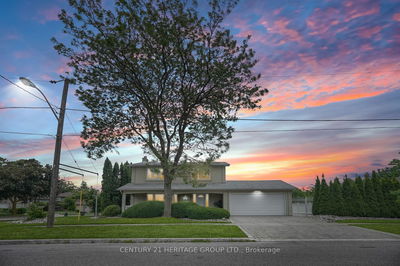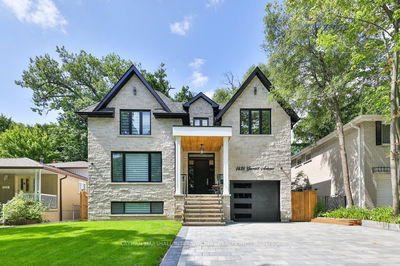1812 Fernam
Amberlea | Pickering
$1,349,000.00
Listed about 1 month ago
- 4 bed
- 4 bath
- 2500-3000 sqft
- 4.0 parking
- Detached
Instant Estimate
$1,131,146
-$217,855 compared to list price
Upper range
$1,246,012
Mid range
$1,131,146
Lower range
$1,016,279
Property history
- Sep 6, 2024
- 1 month ago
Price Change
Listed for $1,349,000.00 • 17 days on market
Location & area
Schools nearby
Home Details
- Description
- This stunning 4-bedroom family home in Amberlea is ready for you to explore! The French double doors open to a high-ceilinged foyer, filled with natural light, with a spiral hardwood staircase that adds a touch of elegance. The professionally updated kitchen features quartz countertops and an expansive center island with a sunlight-filled breakfast area; with a large opening overlook into a cozy family room with a gas fireplace. Living room features a bay window offering picture viewing of front yard, while the separate dining room accommodates large family gatherings. The updated primary bedroom includes multiple windows, featuring a walk-in closet, a 5-piece ensuite bathroom with a glass rainfall shower; plus customized closets in washroom provide extra storage. All 4 bedrooms are hardwood floor. The inviting backyard includes a well-designed, two-tier patio for relaxing in outdoor with privacy. A finished basement with a built-in sound system and specially designed wall lighting, along with an extra-large storage room, adds to the homes appeal. This property is packed with exceptional features! It is a must see!!!
- Additional media
- https://youtu.be/svF4yJ7wT3c
- Property taxes
- $8,628.52 per year / $719.04 per month
- Basement
- Finished
- Basement
- Full
- Year build
- -
- Type
- Detached
- Bedrooms
- 4
- Bathrooms
- 4
- Parking spots
- 4.0 Total | 2.0 Garage
- Floor
- -
- Balcony
- -
- Pool
- None
- External material
- Brick
- Roof type
- -
- Lot frontage
- -
- Lot depth
- -
- Heating
- Forced Air
- Fire place(s)
- Y
- Main
- Foyer
- 22’10” x 9’9”
- Living
- 11’1” x 18’1”
- Dining
- 11’1” x 12’0”
- Kitchen
- 22’1” x 13’0”
- Family
- 12’12” x 16’1”
- 2nd
- Prim Bdrm
- 13’1” x 19’1”
- Br
- 9’0” x 11’0”
- Br
- 10’1” x 12’0”
- Br
- 13’0” x 13’0”
- Bsmt
- Rec
- 12’12” x 24’1”
Listing Brokerage
- MLS® Listing
- E9303479
- Brokerage
- CENTURY 21 INFINITY REALTY INC.
Similar homes for sale
These homes have similar price range, details and proximity to 1812 Fernam
